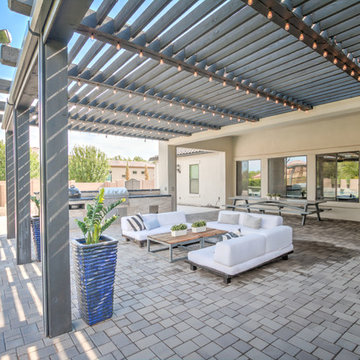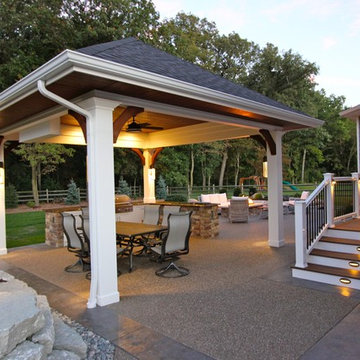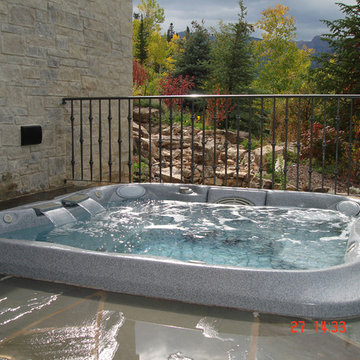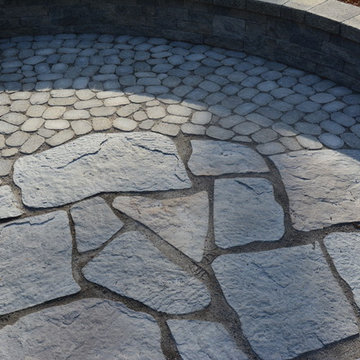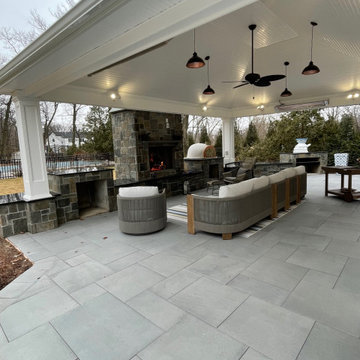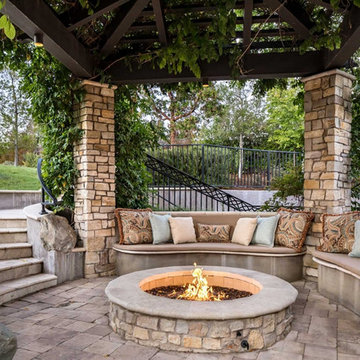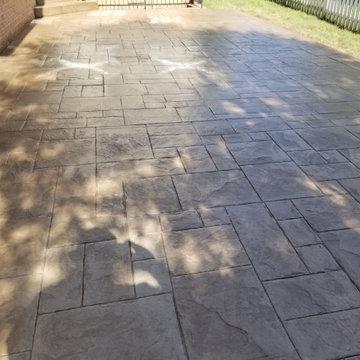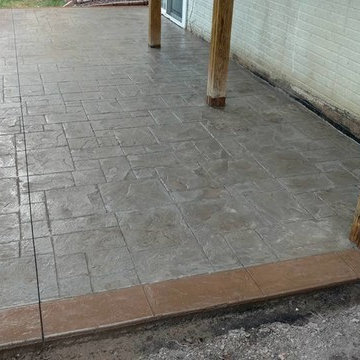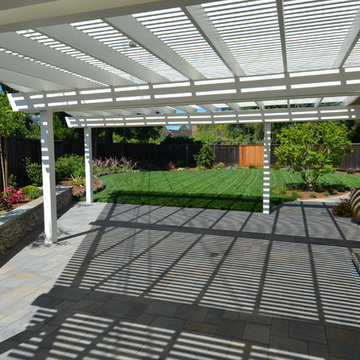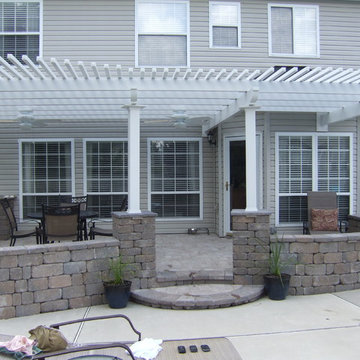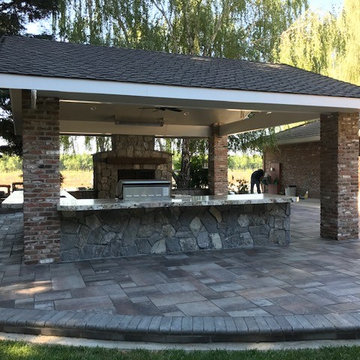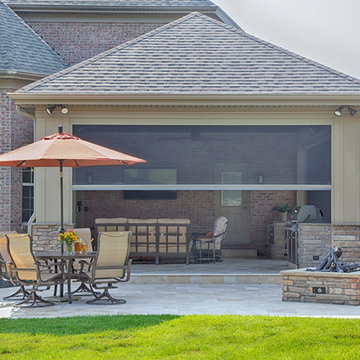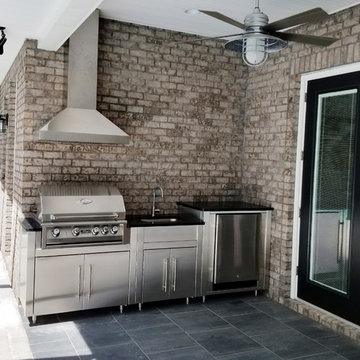Grey Patio Design Ideas
Refine by:
Budget
Sort by:Popular Today
81 - 100 of 2,995 photos
Item 1 of 3
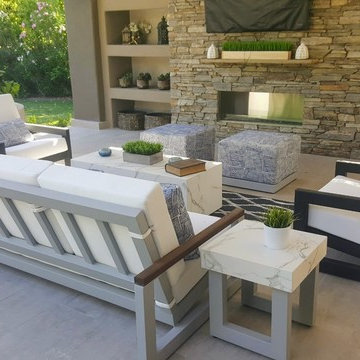
Ocean Collection sofa with ironwood arms. Romeo club chairs with Sunbrella cushions. Dekton top side tables and coffee table.
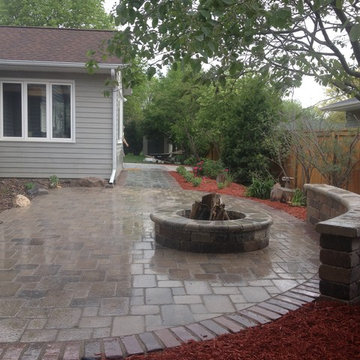
second patio, fire pit and cuts around waterfall boulders completed. Second patio polymeric sand is being wet.
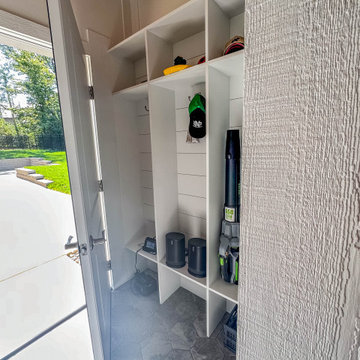
A pool side covered patio with a gorgeous fireplace and outdoor grill and bar area. This project includes a concrete patio with Kool Deck overlay, Infratech heaters, a vaulted cedar ceiling, a 10' wide by 96" tall Andersen bi-parting door, a Napoleon built-in grill, a Blaze under counter fridge, Fire Magic cabinetry, a granite counter top, and bar seating.
In addition to the outdoor room, the project includes a outdoor bathroom addition with a toilet, vanity, shower, custom cubbies and a custom tile floor.
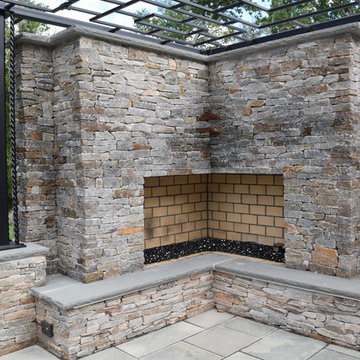
Creating the Perfect Outdoor Living Area
When Barrister Homes and Arapahoe Landscape Contractors came together to work on another house, they immediately thought of Braen Supply to supply the materials they needed to complete the job.
From the patio to the outdoor fireplace, the homeowner was able to select materials that would help them achieve a backyard paradise with a modern feel.
Working With the Experts
Knowing that the fireplace was going to be the focal point of the backyard, the homeowners selected Mystic Gray with the help of the experts at Braen Supply for the patio; the cool grays in the stone would be complimented nicely by the warmth of the fire. Tennessee Gray was chosen for the wall caps and pool coping and Bluestone wall caps, steps and slabs were also incorporated into the design to really tie together the entire look of the outdoor living area.
Together they were able to achieve the perfect blend of colors and materials to create a clean, modern outdoor living area the homeowner dreamed of.
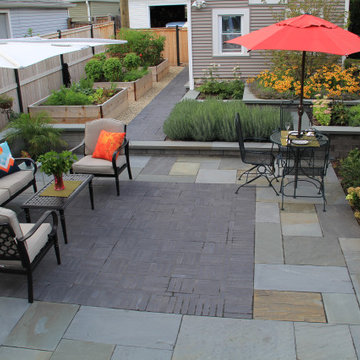
A compact sloping yard requiring many levels, so we utilized seat walls, raised beds of varying heights, and steps. Clean, simple rectilinear design to maximize usable space, and showcase a small plant pallet.
It features a large spread of Lavender, requested by the client, to remind her of the fields in France. And the rear garden is dedicated to edibles.
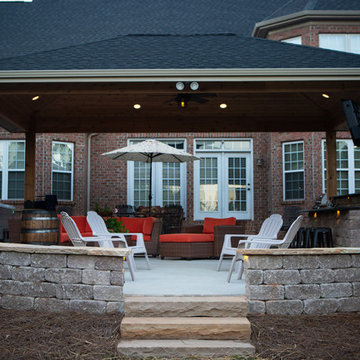
Location: Pfafftown, NC, USA
New grilling porch and outdoor living space design in Winston-Salem, NC. Design includes new porch with outdoor kitchen and bar area, raised patio and area for hot tub. 3D landscape design
Hawkins Landscape Architecture, PLLC
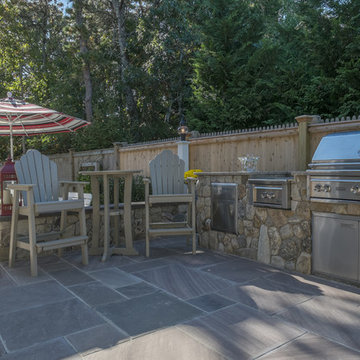
Outdoor kitchen with grill, large burner, refrigerator, drawers and cabinets. Quartz counter tops with field stone base. Brownstone patios with field stone sitting walls with brownstone caps.
Jon Moore Photography
Grey Patio Design Ideas
5
