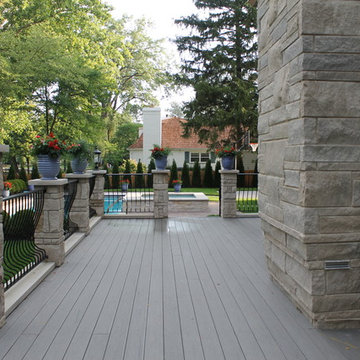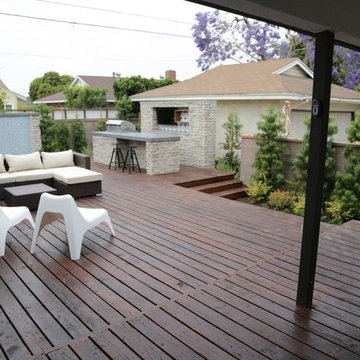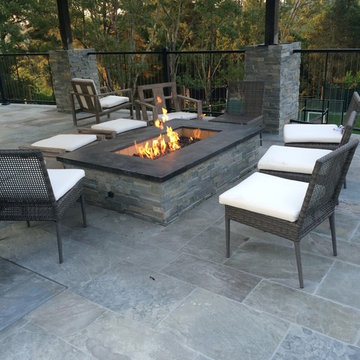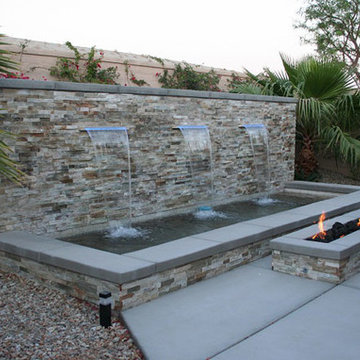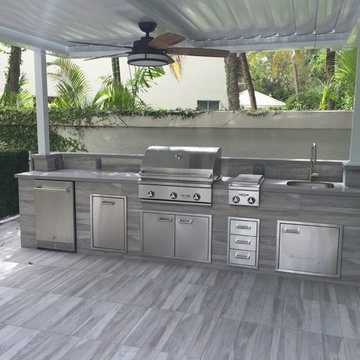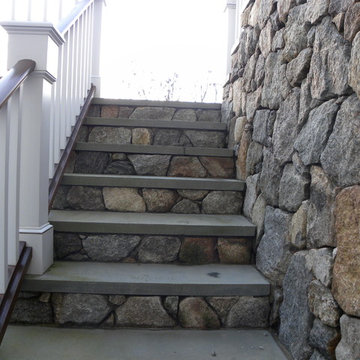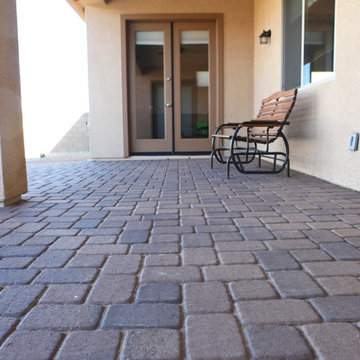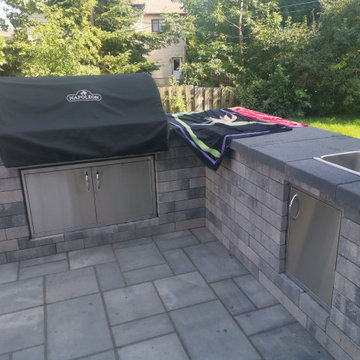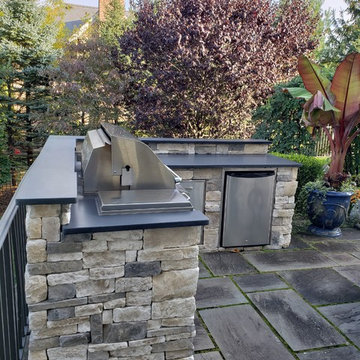Grey Patio Design Ideas
Refine by:
Budget
Sort by:Popular Today
161 - 180 of 2,995 photos
Item 1 of 3
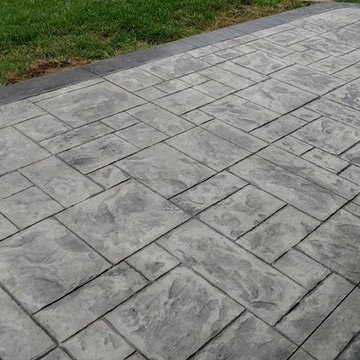
Stamped concrete patio with the slate pattern and the flagstone walkway.
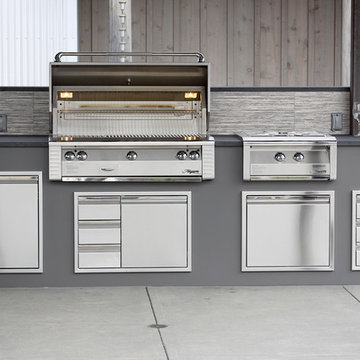
Beautifully unique outdoor kitchen on the Eastside of Sonoma.
Outdoor Kitchen includes:
+ LX2 Series 42 inch Built-in Alfresco Grill w/ Rotisserie and Infrared SearZone.
+ Alfresco VersaPower Cooker
+ 24 inch Built-in Marvel Outdoor Refrigerator
+ Twin Eagles Tall Trash Drawer
+ Twin Eagles 30 inch Triple Drawer and Door Combo
+ Twin Eagles 24 inch Single Access Door
+ Twin Eagles 19 inch Triple Storage Drawer
+ Twin Eagles 30 inch Access Door
+ Bromic Tungsten Smart-Heat 6000 Watt Electric Heater
+ Outdoor Dual Duplex Wall Switch Plate and Gang Box
Construction by: JKT & Associates
Photos by: Theilen Photography
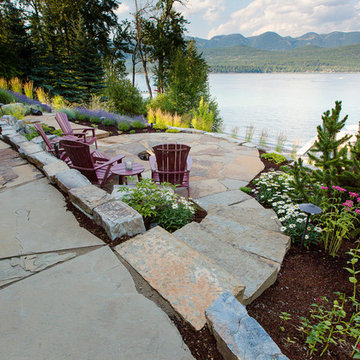
Chief cliff rock walls terrace the hillside creating livable patio spaces in a challenging, steep-sloped backyard.
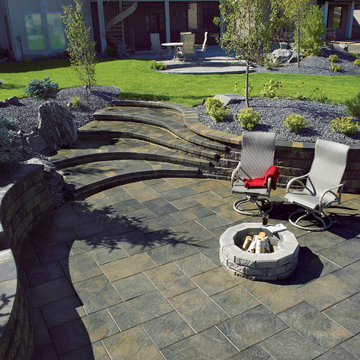
Define your backyard with the distinct edge of our Pisa2 walls. It has a split face look that creates a clean, classic appearance and a tapered design that allows versatility for straight or curved walls. It allows for gravity walls up to 4 feet in height and engineered walls upwards of 30 feet high. Photo: Barkman Concrete Ltd.
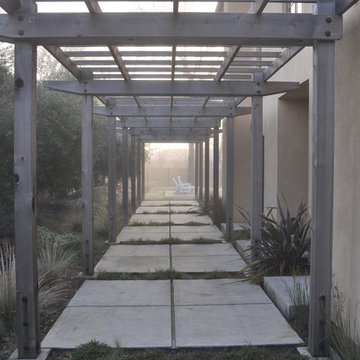
chadbourne + doss architects has created a cedar pergola that runs along the side of the Vineyard Residence and connects the front and back yards. It is bordered by grape vines and olive trees.
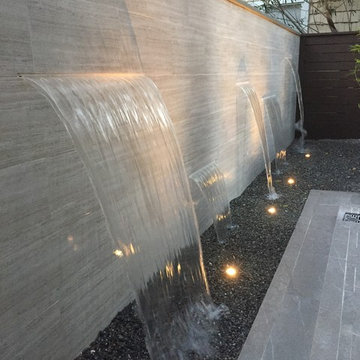
Small spaces can provide big challenges. These homeowners wanted to include a lot in their tiny backyard! There were also numerous city restrictions to comply with, and elevations to contend with. The design includes several seating areas, a fire feature that can be seen from the home's front entry, a water wall, and retractable screens.
This was a "design only" project. Installation was coordinated by the homeowner and completed by others.
Photos copyright Cascade Outdoor Design, LLC
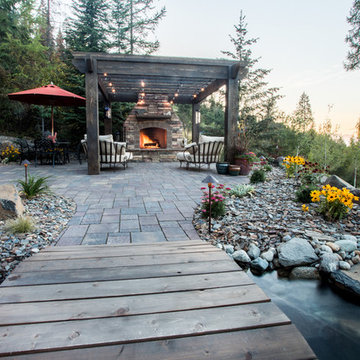
A rustic cedar pergola creates an outdoor room around the wood-burning fireplace. The patio is connected to the front walkway by a wooden bridge that crosses the cascading water feature.
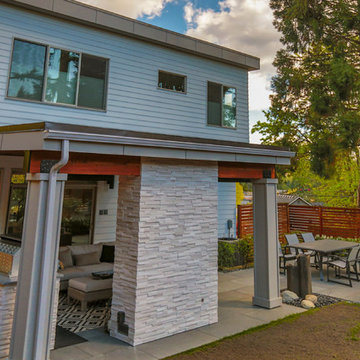
This project is a skillion style roof with an outdoor kitchen, entertainment, heaters, and gas fireplace! It has a super modern look with the white stone on the kitchen and fireplace that complements the house well.
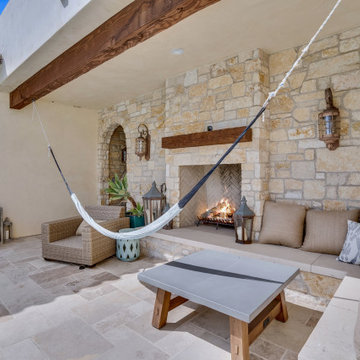
"About this Home: Welcome to a masterpiece of architectural transformation, where timeless elegance meets contemporary luxury. The Spanish-inspired design is meticulously crafted to redefine the concept of sophisticated living. Beyond its private gates lies a 5.41-acre estate that effortlessly marries traditional charm with modern amenities. The crowning jewel of this remodel is the glass-ceiling room, a stunning addition that transforms the exterior patio into an enchanting space for al fresco dining and entertaining. Bathed in natural light, this room becomes a seamless extension of the living space, blurring the lines between indoors and outdoors. Picture languid summer evenings spent surrounded by the beauty of nature, enveloped in the warmth of meticulously designed spaces. Boasting a total of 6 bedrooms and 8 bathrooms, this residence offers an abundance of space for both privacy and communal gatherings. The sprawling grounds include a pool, tennis court, and a greenhouse, adding layers of leisure and recreation to the lifestyle this home affords. Each corner of the property has been thoughtfully curated to evoke a sense of tranquility and sophistication, creating an oasis where one can escape the hustle and bustle of everyday life.
Distinctive Domain is a member of the Certified Luxury Builders Network.
Certified Luxury Builders is a network of leading custom home builders and luxury home and condo remodelers who create 5-Star experiences for luxury home and condo owners from New York to Los Angeles and Boston to Naples.
As a Certified Luxury Builder, Distinctive Domain is proud to feature photos of select projects from our members around the country to inspire you with design ideas. Please feel free to contact the specific Certified Luxury Builder with any questions or inquiries you may have about their projects. Please visit www.CLBNetwork.com for a directory of CLB members featured on Houzz and their contact information."
Grey Patio Design Ideas
9
