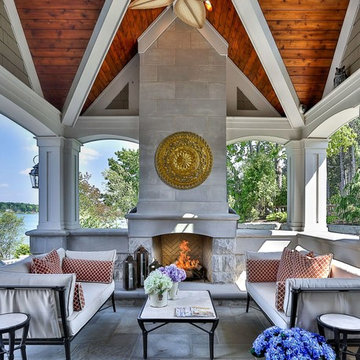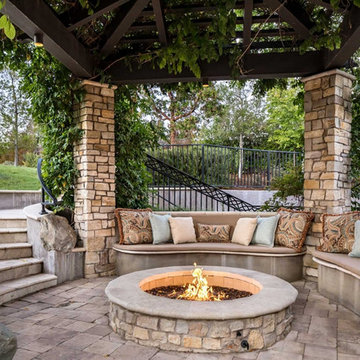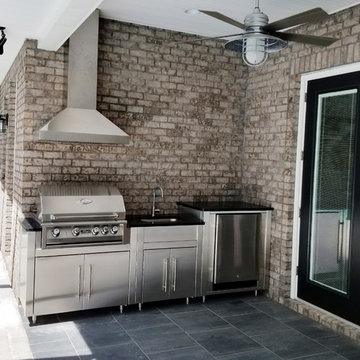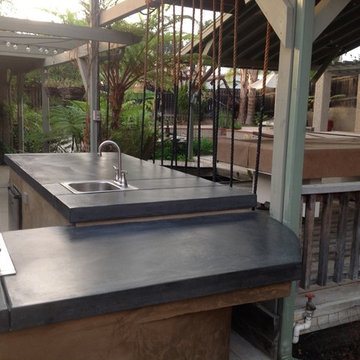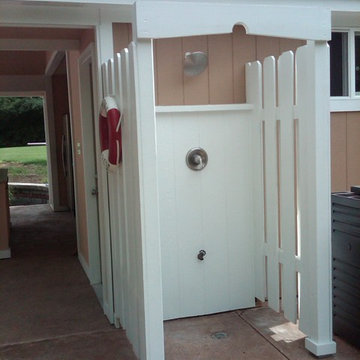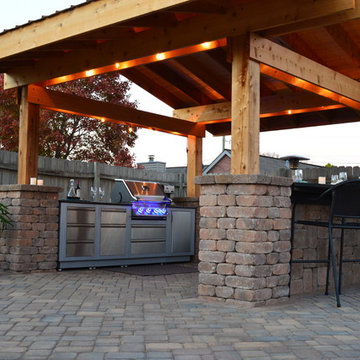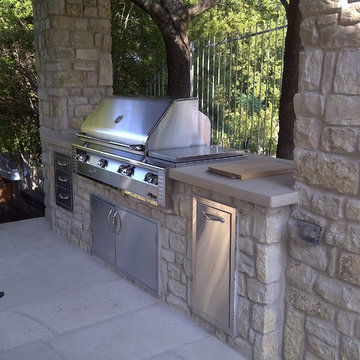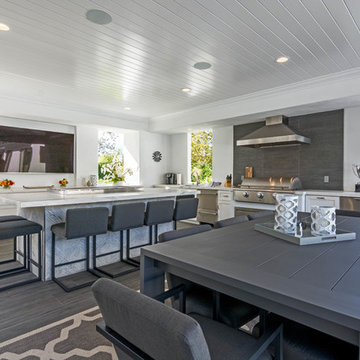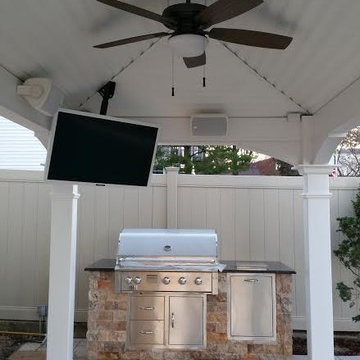Grey Patio Design Ideas with a Gazebo/Cabana
Refine by:
Budget
Sort by:Popular Today
21 - 40 of 560 photos
Item 1 of 3
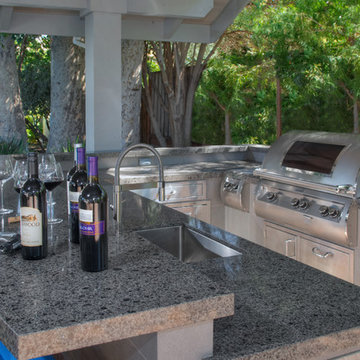
Our client, a young executive in the cosmetics industry, wanted to take advantage of a very large, empty space between her house and pool to create a beautiful and functional outdoor living space to entertain family and clients, and to hold business meetings.
Gayler Design Build, in collaboration with Jeff Culbertson/Culbertson Durst Interiors, designed and built this gorgeous Outdoor Great Room.
She needed a place that could accommodate a small group of 8 for Sunday brunch, to a large corporate gathering of 35 colleagues. She wanted the outdoor great room to be contemporary (so that it coordinated with the interior of her home), comfortable and inviting.
Clear span roof design allowed for maximum space underneath and heaters and fans were added for climate control, along with 2 TVs and a stereo system for entertaining. The bar seats 6, and has a large Fire Magic BBQ and 2 burner cooktop, 2 under counter refrigerators, a warming drawer and assorted cabinets and drawers.
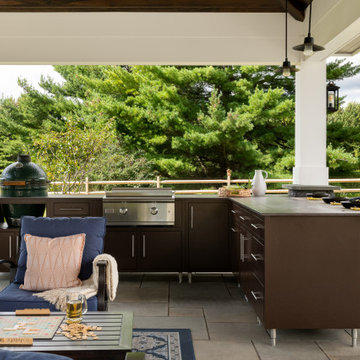
Citing its durability, Dekton countertops were chosen for the outdoor kitchen.
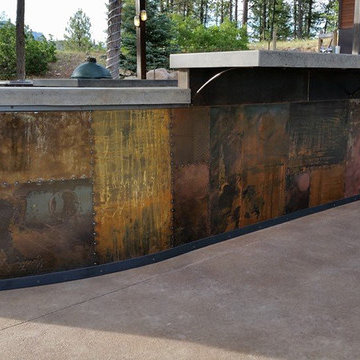
Outdoor kitchen made with Handpressed Concrete Countertops and Patina steel.
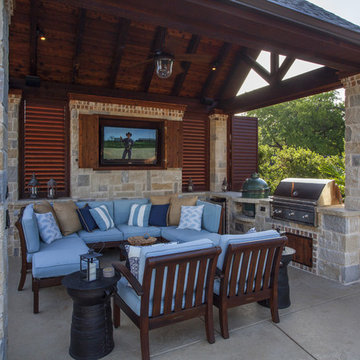
These home owners used Weatherwell Elite aluminum shutters to create privacy in their outdoor pavilion. The wood grain powder coat complements their rustic design scheme, and the operable louvers and bi-fold panels allow them to regulate the airflow.

Amazing outdoor living space transformation including a full Begard paver patio, mossrock kitchen with gas grill, smoker, storage, warming station, and separate bar, in ground firepit, covered area with lights, fans, and exposed beams, as well as irrigation modification, seating wall, and full landscaping, and lighting
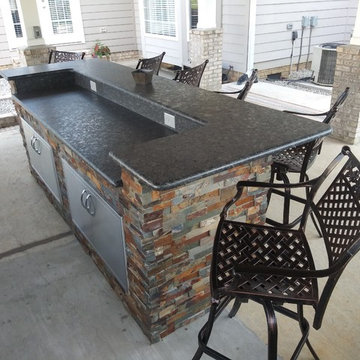
Derrick and Kechia requested an outdoor kitchen and they needed it complete by the 4th of July; which happens to be Derrick's birthday! We used natural stacked stone for the faces of the island and grill structures and topped both with leathered steel grey granite countertops.
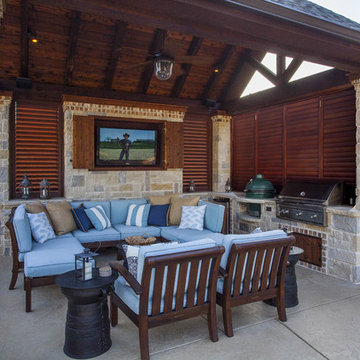
This outdoor cabana kitchen was turned into private sanctuary once the owners added Weatherwell Elite aluminum shutters. It gave them the flexibility to block the wind and the sun glare when needed, or open up to the view. It also created some much needed privacy from their neighbors. Now they can use their cabana 365 days a year.
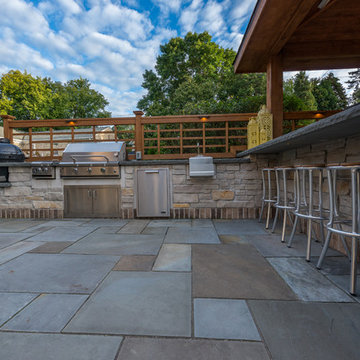
The masonry grill station and adjoining bar added maximum entertaining value for our clients. The grill station is wrapped in Eden cut stone veneer with a detail sailor row of the home’s bricks. A thermal bluestone coping provides a clean uniform surface and matches the adjoining patio. Included within the grill station are a ProFire 48” gas grill, a double gas side-burner, a large Kamoda Joe grill, a pullout trash and recycling drawer and a double wet sink/bar station. The raised bar area provides ample casual dining space and view of the outdoor television under pavilion. A custom cedar trellis supports Sweet Autumn clematis and has integrated LED under-ledge lighting.

This freestanding covered patio with an outdoor kitchen and fireplace is the perfect retreat! Just a few steps away from the home, this covered patio is about 500 square feet.
The homeowner had an existing structure they wanted replaced. This new one has a custom built wood
burning fireplace with an outdoor kitchen and is a great area for entertaining.
The flooring is a travertine tile in a Versailles pattern over a concrete patio.
The outdoor kitchen has an L-shaped counter with plenty of space for prepping and serving meals as well as
space for dining.
The fascia is stone and the countertops are granite. The wood-burning fireplace is constructed of the same stone and has a ledgestone hearth and cedar mantle. What a perfect place to cozy up and enjoy a cool evening outside.
The structure has cedar columns and beams. The vaulted ceiling is stained tongue and groove and really
gives the space a very open feel. Special details include the cedar braces under the bar top counter, carriage lights on the columns and directional lights along the sides of the ceiling.
Click Photography
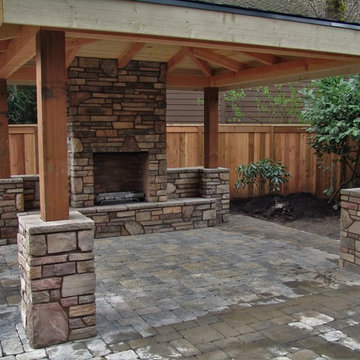
Outdoor fireplace with stone columns and fire pit area with built in seating and planter boxes. Outdoor entertaining at its finest.
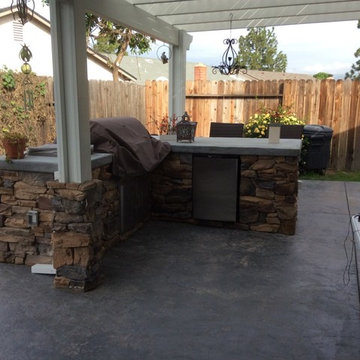
Backyard remodeling. Project is including:
Stamped cement patio.
Build in BBQ with stone facing and color cement counter top.
Fire pit with lava rocks, stone facing and custom capping.
Aluminum patio cover.
Grey Patio Design Ideas with a Gazebo/Cabana
2
