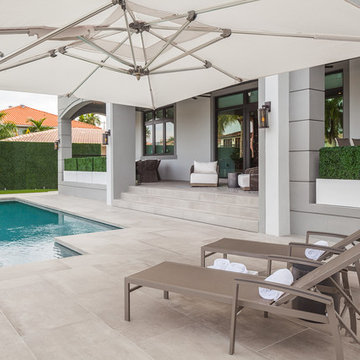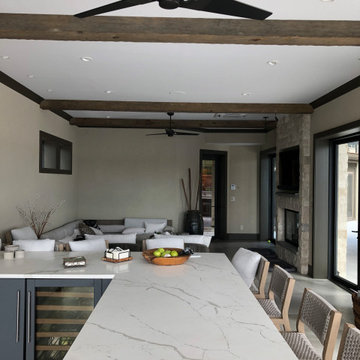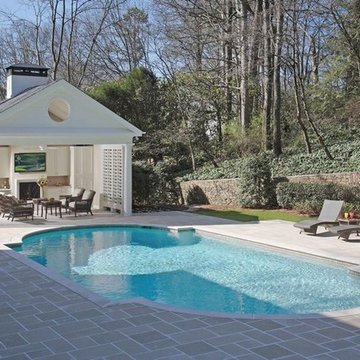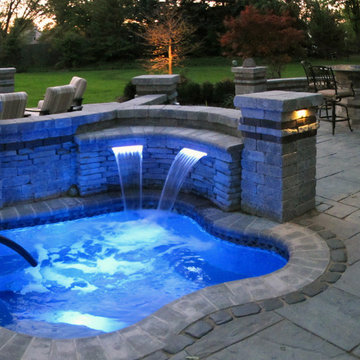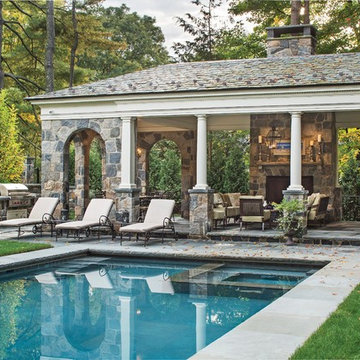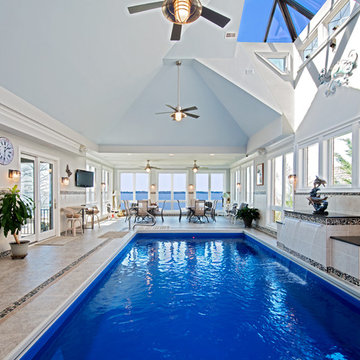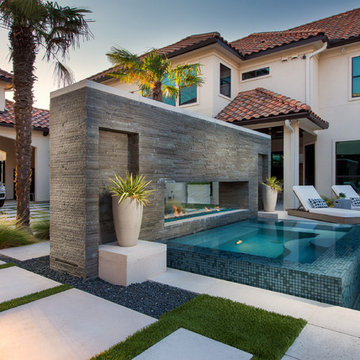Grey Pool Design Ideas
Refine by:
Budget
Sort by:Popular Today
21 - 40 of 640 photos
Item 1 of 3

It started with vision. Then arrived fresh sight, seeing what was absent, seeing what was possible. Followed quickly by desire and creativity and know-how and communication and collaboration.
When the Ramsowers first called Exterior Worlds, all they had in mind was an outdoor fountain. About working with the Ramsowers, Jeff Halper, owner of Exterior Worlds says, “The Ramsowers had great vision. While they didn’t know exactly what they wanted, they did push us to create something special for them. I get inspired by my clients who are engaged and focused on design like they were. When you get that kind of inspiration and dialogue, you end up with a project like this one.”
For Exterior Worlds, our design process addressed two main features of the original space—the blank surface of the yard surrounded by looming architecture and plain fencing. With the yard, we dug out the center of it to create a one-foot drop in elevation in which to build a sunken pool. At one end, we installed a spa, lining it with a contrasting darker blue glass tile. Pedestals topped with urns anchor the pool and provide a place for spot color. Jets of water emerge from these pedestals. This moving water becomes a shield to block out urban noises and makes the scene lively. (And the children think it’s great fun to play in them.) On the side of the pool, another fountain, an illuminated basin built of limestone, brick and stainless steel, feeds the pool through three slots.
The pool is counterbalanced by a large plot of grass. What is inventive about this grassy area is its sub-structure. Before putting down the grass, we installed a French drain using grid pavers that pulls water away, an action that keeps the soil from compacting and the grass from suffocating. The entire sunken area is finished off with a border of ground cover that transitions the eye to the limestone walkway and the retaining wall, where we used the same reclaimed bricks found in architectural features of the house.
In the outer border along the fence line, we planted small trees that give the space scale and also hide some unsightly utility infrastructure. Boxwood and limestone gravel were embroidered into a parterre design to underscore the formal shape of the pool. Additionally, we planted a rose garden around the illuminated basin and a color garden for seasonal color at the far end of the yard across from the covered terrace.
To address the issue of the house’s prominence, we added a pergola to the main wing of the house. The pergola is made of solid aluminum, chosen for its durability, and painted black. The Ramsowers had used reclaimed ornamental iron around their front yard and so we replicated its pattern in the pergola’s design. “In making this design choice and also by using the reclaimed brick in the pool area, we wanted to honor the architecture of the house,” says Halper.
We continued the ornamental pattern by building an aluminum arbor and pool security fence along the covered terrace. The arbor’s supports gently curve out and away from the house. It, plus the pergola, extends the structural aspect of the house into the landscape. At the same time, it softens the hard edges of the house and unifies it with the yard. The softening effect is further enhanced by the wisteria vine that will eventually cover both the arbor and the pergola. From a practical standpoint, the pergola and arbor provide shade, especially when the vine becomes mature, a definite plus for the west-facing main house.
This newly-created space is an updated vision for a traditional garden that combines classic lines with the modern sensibility of innovative materials. The family is able to sit in the house or on the covered terrace and look out over the landscaping. To enjoy its pleasing form and practical function. To appreciate its cool, soothing palette, the blues of the water flowing into the greens of the garden with a judicious use of color. And accept its invitation to step out, step down, jump in, enjoy.
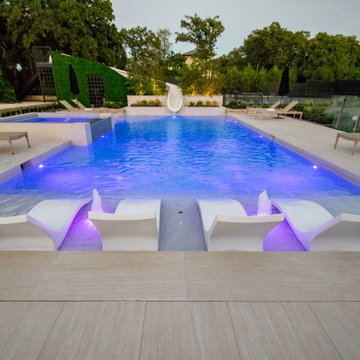
Fun, sleek, modern pool with amazing features: cabana, fire bar, splash pad with LED lights, long dolphin slide, outdoor kitchen with retractable doors and a secret garden/play area for the kids. Photos by Farley Designs.
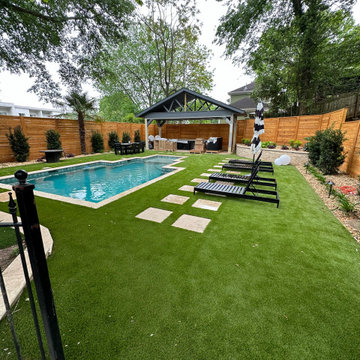
New 6”x6” waterline tile(CT STN 05) from @classic_pool_tile
. New ivory travertine coping from @classic_pool_tile
. Single suction MD to a Channel MD conversion
. New Tanning ledge addition
. Pool Returns relocation and addition
. Pool lights relocated and exchanged to @jandypool Hydrocools LED color lights
. New BaduJet Turbo Pro from @speck.pumps
.’Irish Mist’ PebbleSheen from @pebbletec installed by @olympicpoolpro
. New SuperSoft Artificial Turf from @siteonesupply with Ivory travertine slabs from @classic_pool_tile installed
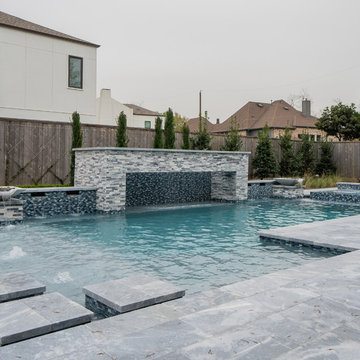
Elegance meets simplicity! Day or night, this backyard is stunning from every angle! Beautiful Icelandic Blue Sky marble pavers, coping and split face stacked stone. Deep blue hues with the Primera Stone Grigio Treasure interior for the pool. Water bowls, glass mosaic pool tile, and a huge water sheer feature centered as the focal point of this pool & spa combo. This pool is also a self-cleaning pool with the PV3 in-floor system. At night, this backyard comes to life!
Designer: Johnathan Gill
Photographer: Cove Studio Products
Landscape Lights: Nitelites of Houston
Pool Interior: Wet Edge
PV3: Paramount Pools & Spas
Equipment: Pentair

Effortlessly stylish pool with 24x24 Tahoe Tumbled Marble Pavers.
No coping was used in this modern pool, the Spa was built in the pool.
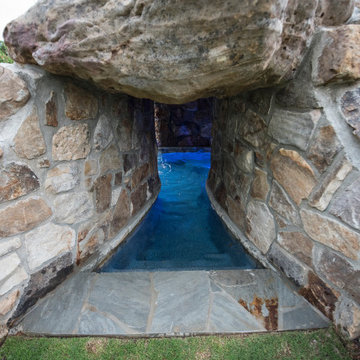
Georgia Classic Pool is the Premier Custom Inground Swimming Pool Designer and Builders serving the north metro Atlanta Georgia area.
We specialize in building amazing outdoor living spaces. Our award winning swimming pool projects are the focal point of your backyard. We can design and build your cabana, arbor, pergola or outdoor kitchen. Outdoor Living can be achieved year-round in the Atlanta area and we are here to help you get the very most out of your backyard living space.
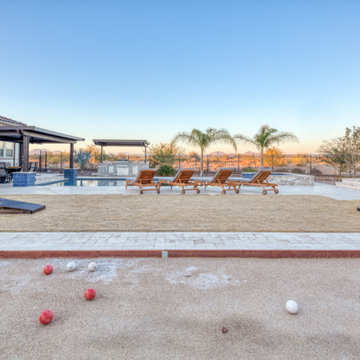
Every aspect of this outdoor living space makes the most of the natural beauty and view beyond the property line. Strategic plant locations ensure that the breathtaking view of the mountains will not be obscured.
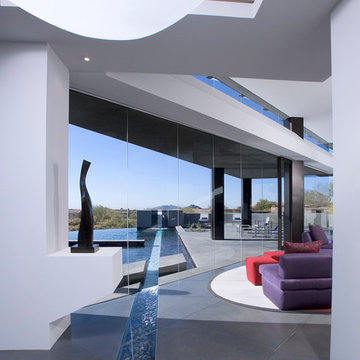
Modern pool with out door to indoor water feature, infinity pool, and large glass windows.
Architect: Urban Design Associates
Builder: RS Homes
Interior Designer: Tamm Jasper Interiors
Photo Credit: Dino Tonn
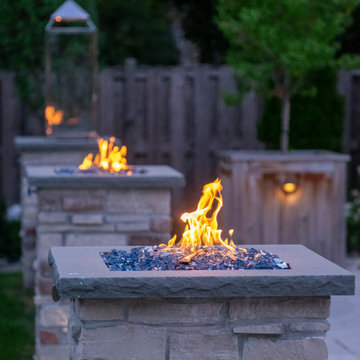
Request Free Quote
This project in Prospect Heights, IL features a 20’0” x 40’0” pool, 3’6” to 7’6” deep, with a 7’0” x 9’0” raised hot tub. The shallow end features a 6’0” x 20’0” Sunshelf. Both the pool and the hot tub have an automatic pool safety cover with a custom stone lid system. There is Sea Glass tile on the Sunshelf, Stairs and Spa benches. The pool coping is Valders Wisconsin Limestone in Dove White color. The pool finish is Tahoe Blue Ceramaquartz. The pool deck consists of porcelain pavers. The fire pit and fire feature pillars feature stone veneer and bluestone coping. The seat wall is porcelain veneer and bluestone coping. The entire backyard is illuminated with FX Luminaire landscape lighting. The Bar Island features Flagstone and porcelain pavers. Photos by e3 Photography.
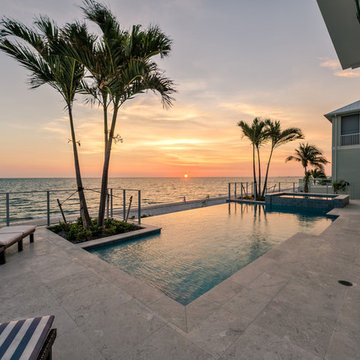
Situated on a double-lot of beach front property, this 5600 SF home is a beautiful example of seaside architectural detailing and luxury. The home is actually more than 15,000 SF when including all of the outdoor spaces and balconies. Spread across its 4 levels are 5 bedrooms, 6.5 baths, his and her office, gym, living, dining, & family rooms. It is all topped off with a large deck with wet bar on the top floor for watching the sunsets. It also includes garage space for 6 vehicles, a beach access garage for water sports equipment, and over 1000 SF of additional storage space. The home is equipped with integrated smart-home technology to control lighting, air conditioning, security systems, entertainment and multimedia, and is backed up by a whole house generator.
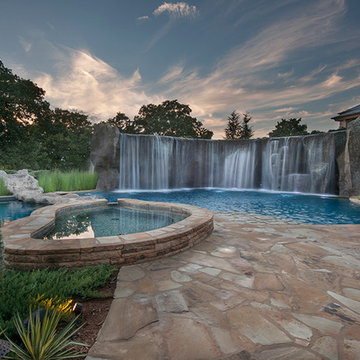
The glass tile spa with stone sun shelf surrounding it and a faux rock bridge leading to the lazy river and grotto. The massive waterfall has multiple swim through tunnels leading to a swim up bar and restroom.
Design and Construction by Caviness Landscape Design, Inc.
Photography by KO Rinearson PhotoArt Studios
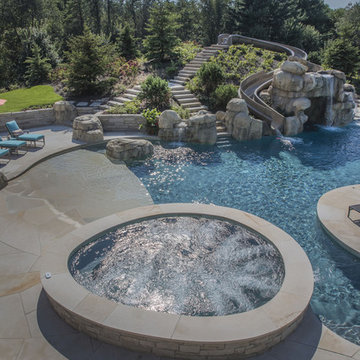
This amazing home features a backyard patio and pool area with a spectacular custom pool with many features including island which feature sitting areas and fire pit a spa as well as incredible slide which goes into the swimming pool. The pool measures roughly 2300 square feet, and has a deep end of 10'0". The spa is raised and has 12 therapy heads. There is LED colored lighting throughout the project. There is a 300 square foot zero depth beach entry into the pool with agitator jets to keep the water moving. There is also a sunshelf within the pool. The lazy river wraps around the sunken island, and the current in the lazy river is propelled by a commercial waterpark quality pumping system. The sunken island has lighting, a fire pit, and a bridge connecting it to the decking area. There is an infinity edge on one edge of the pool. The pool also has an in-floor cleaning system to keep it clean and sanitary. The swimming pool also has the ability to change colors at night utilizing the amazing LED lighting system. The pool and spa exposed aggregate finish is French Gray color. The slide that cascades down the grotto is custom built. The waterfall grotto also provide a thrilling jump off point into the deepest part of the pool. This amazing backyard was designed and built for a home in Bull Valley Illinois.
Grey Pool Design Ideas
2
