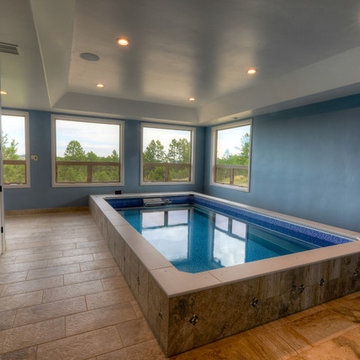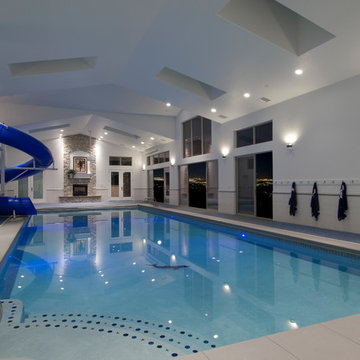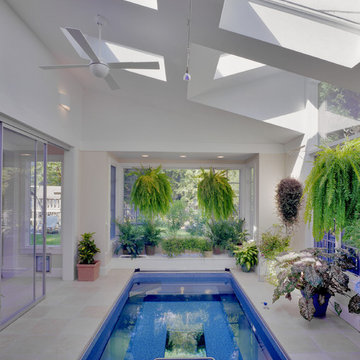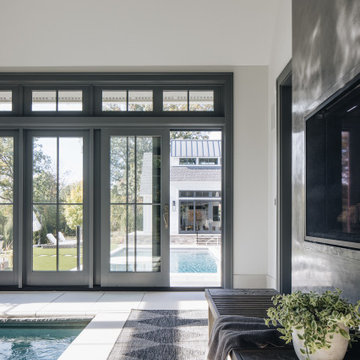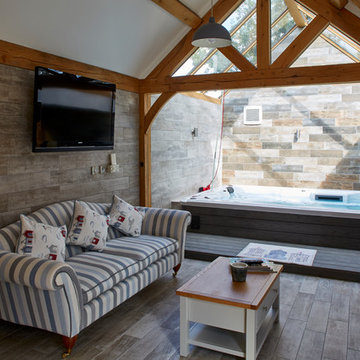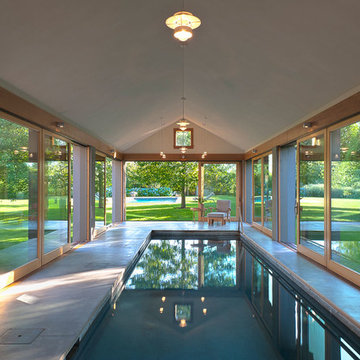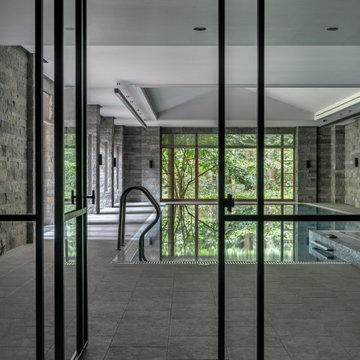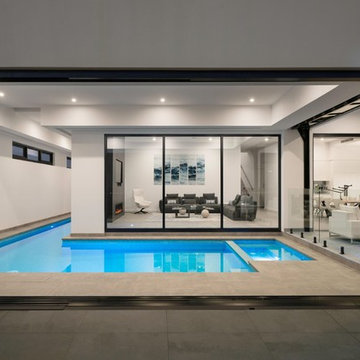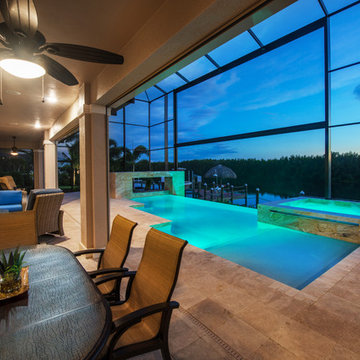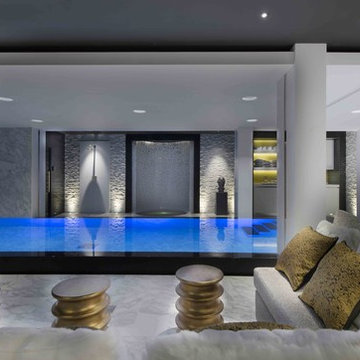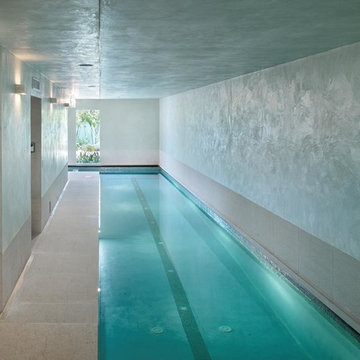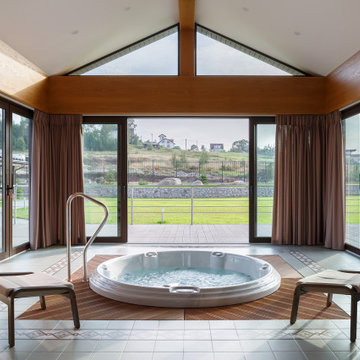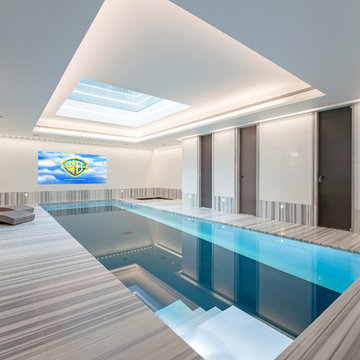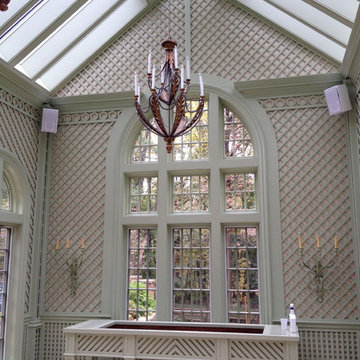Grey Indoor Pool Design Ideas
Refine by:
Budget
Sort by:Popular Today
1 - 20 of 281 photos
Item 1 of 3
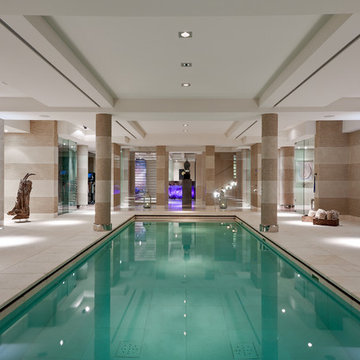
A haven of tranquillity the pool area features textured polished plastered walls and locally sourced stone flooring.
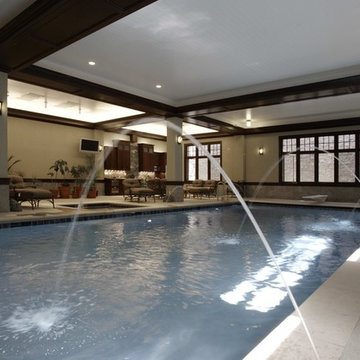
Request Free Quote
If you live in the Chicagoland area and want to swim year-round, you require an indoor swimming pool. This indoor paradise has all of the amenities that an outdoor swimming pool would have and more. Automatic swimming pool covers on both the pool and hot tub keep moisture down in the room, and laminar flow fountain jets around the perimeter give a measure of visual excitement and elegance. The slide gives kids a fun activity in the winter that they otherwise wouldn't have, along with a diving board to faciliate winter dive practice. Photos by Linda Oyama Bryan
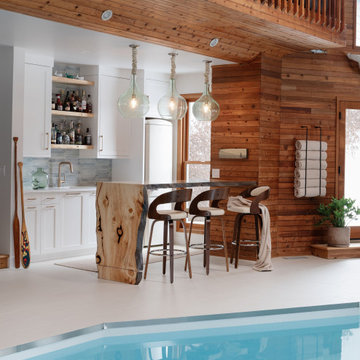
We were pleased to work with our clients to transform their pool room into the cozy, welcoming, and functional retreat of their dreams!
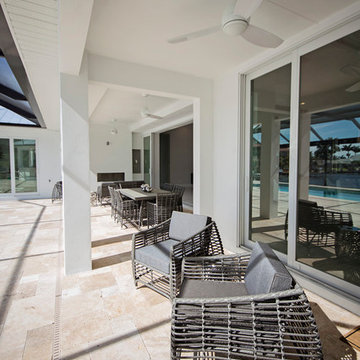
This amazing patio furniture set is both stylish and effective! This patio features an outdoor living area and dining area! With an in ground pool just steps away, this is the perfect spot to entertain friends and family in the Florida sun!
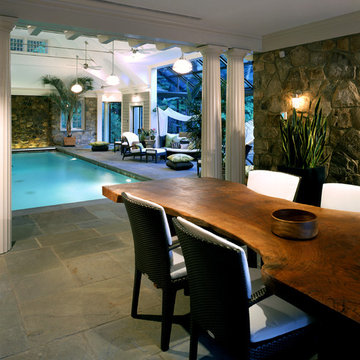
The house is located in Conyers Farm, a residential development, known for its’ grand estates and polo fields. Although the site is just over 10 acres, due to wetlands and conservation areas only 3 acres adjacent to Upper Cross Road could be developed for the house. These restrictions, along with building setbacks led to the linear planning of the house. To maintain a larger back yard, the garage wing was ‘cranked’ towards the street. The bent wing hinged at the three-story turret, reinforces the rambling character and suggests a sense of enclosure around the entry drive court.
Designed in the tradition of late nineteenth-century American country houses. The house has a variety of living spaces, each distinct in shape and orientation. Porches with Greek Doric columns, relaxed plan, juxtaposed masses and shingle-style exterior details all contribute to the elegant “country house” character.
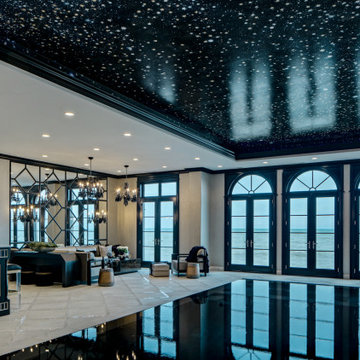
An opulent space which features a 20' infinity edge swimming pool, a custom designed bar with brass details and mirrored tile backsplash, as well as the main seating area with lounge furnishings which are luxurious and durable. Behind the seating arrangement is a custom designed piece of mirror and black lacquered millwork.
Grey Indoor Pool Design Ideas
1
