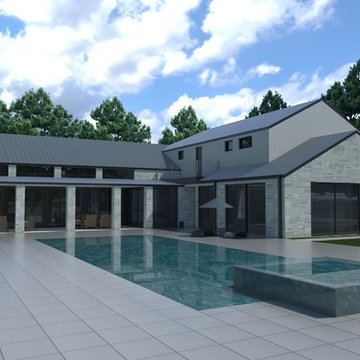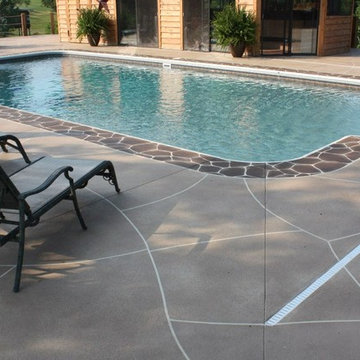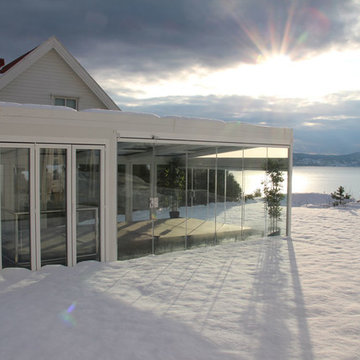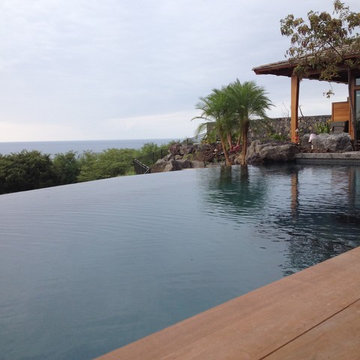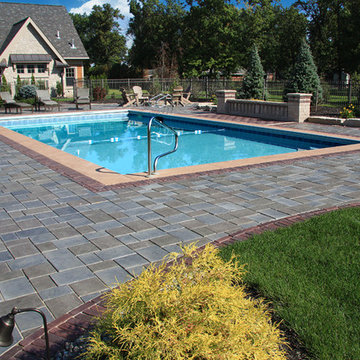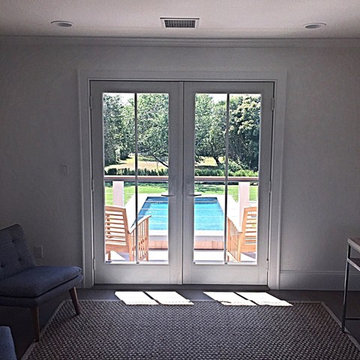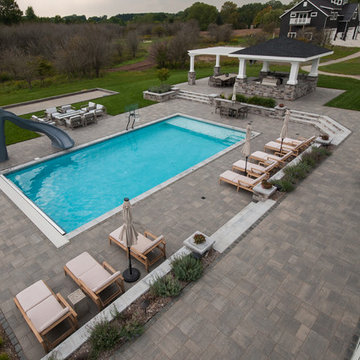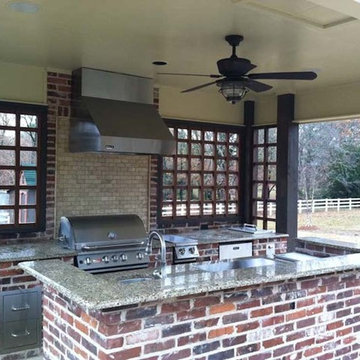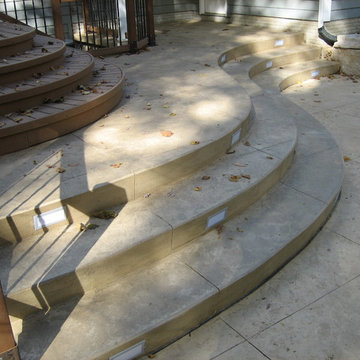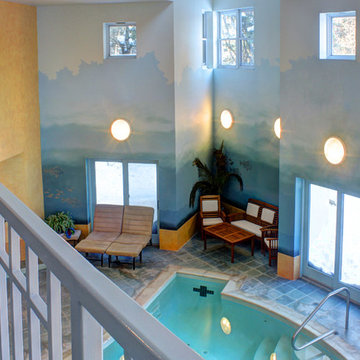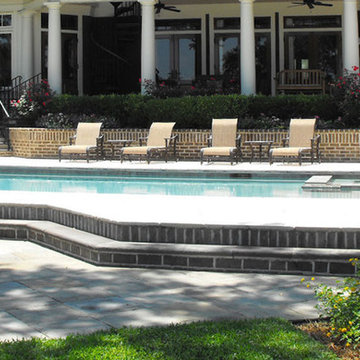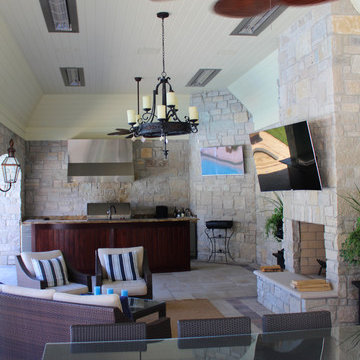Grey Pool Design Ideas with a Pool House
Refine by:
Budget
Sort by:Popular Today
121 - 140 of 365 photos
Item 1 of 3
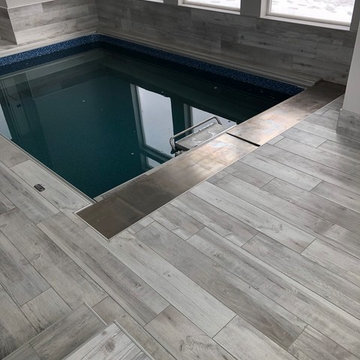
8"x48" Porcelain Wood Plank Floor Tile
8"x48" Porcelain Wood Plank Tile Baseboard
1/2" Rondec Schluter Metal Trim
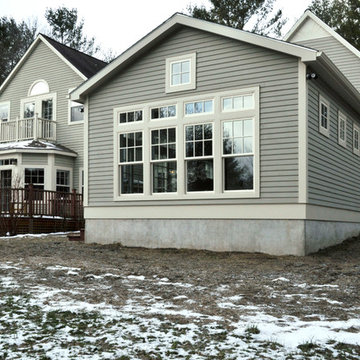
The addition we designed for this indoor therapy pool blends seamlessly with the existing traditional home. The heated floors and 102 degree water therapy pool make for welcome retreat all year round, even in Vermont winters. The addition was constructed with Structural Insulated Panels (SIPS) for maximum R-value and minimum air penetration in order to maintain 90 degree air temperature year round.
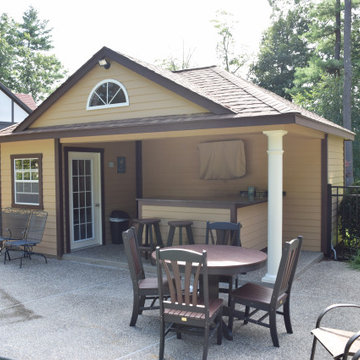
Beautiful custom pool house featuring an L shaped bar counter, french door, dormer, and hip roof!
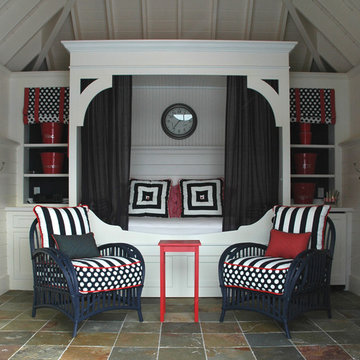
RGA
This is just one portion of an ongoing project for some wonderful clients. In all, we did four major projects for them. But this is my favorite!
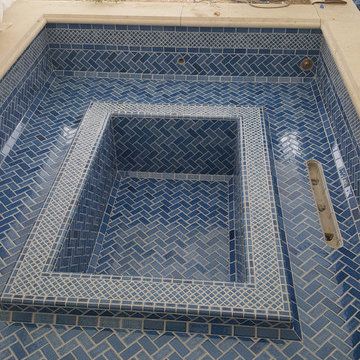
Herringbone 2"x4" tiles with borders. 1"x1" diagonally set tiles with 1"x2" tiles and quarter round edge trim.
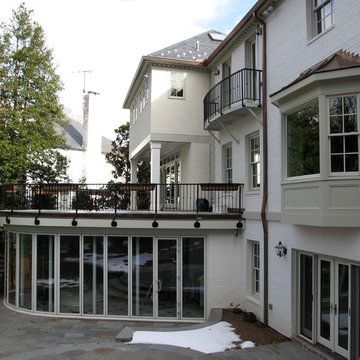
This is a partial view of the rear garden showing the new three story rear addition. The indoor exercise pool room at grade, has fully retractable Nanawall sliding doors which open up the entire space to the garden. A full bathroom with steam shower compliments the pool room. An elevator links this space to the first floor family room and master bedroom suite on the second floor, supported on the two white columns. The stone faced roof terrace serves the family room via french doors and can also be accessed via the curved steel staircase from the patio below. The french doors on the bottom right, open directly into the basement TV room. The Juliet balcony with french doors off the master bedroom, provides wonderful views of the garden and beyond. The bay window was installed in the living room to further enhance the connection to the outdoors.
Photo: Howard Katz
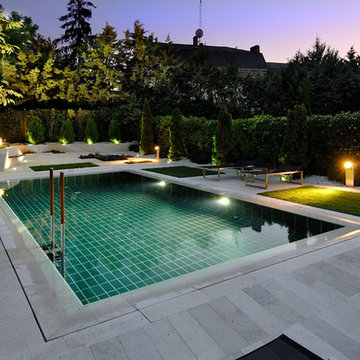
The 60x60 cm. stone module set up a garden space, pixeling the material and texture depending on the area and need.
The main feature of this pool is that the flooring rises in certain areas such as tree pits or auction with perimeter planters, while respecting the module.
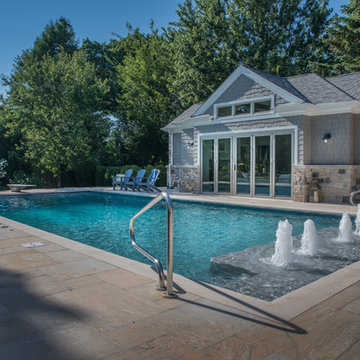
Request Free Quote
This swimming pool in Arlington Heights, Il measures 20'0" x 45'0", and the separate hot tub measures 7'0" x 9'0". A 6'0' x 20'0" sunshelf is adorned with bubbler water features. Automatic covers are on both the pool and hot tub. The pool finish is Ceramaquartz. The pool and spa coping are Valder's. Finally, for the kids there are basketball and volleyball systems. The fully-functional pool house is adjacent to the outdoor kitchen, which is covered by a lovely pergola.
Photos by Larry Huene
Grey Pool Design Ideas with a Pool House
7
