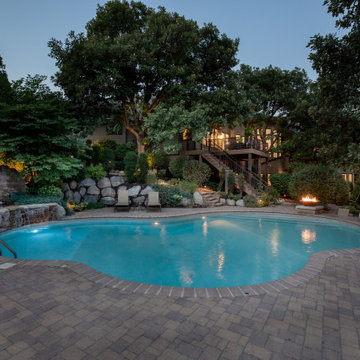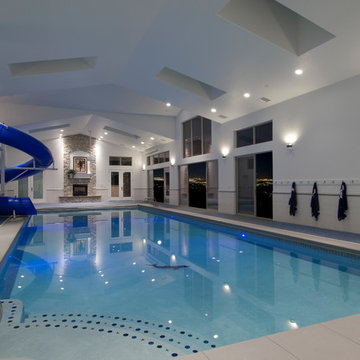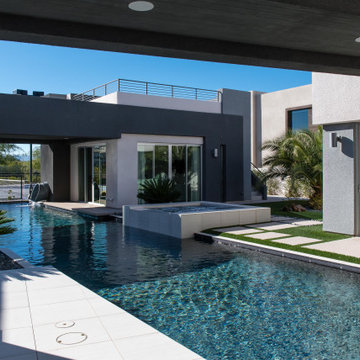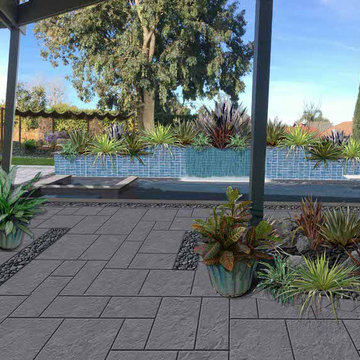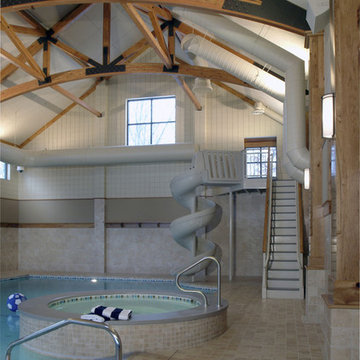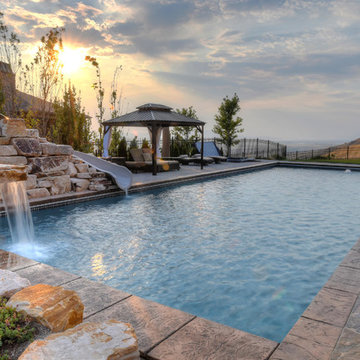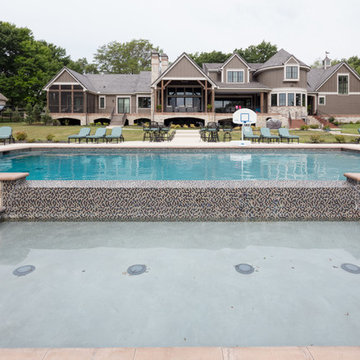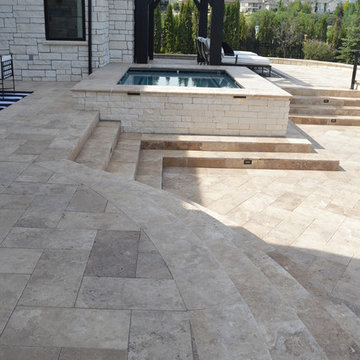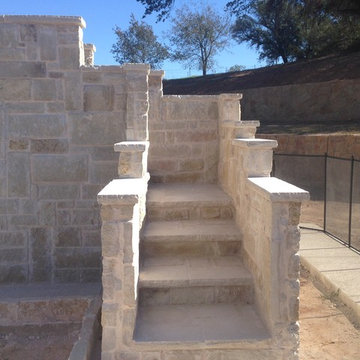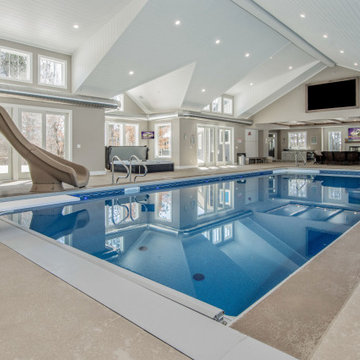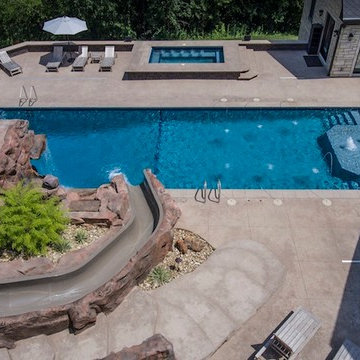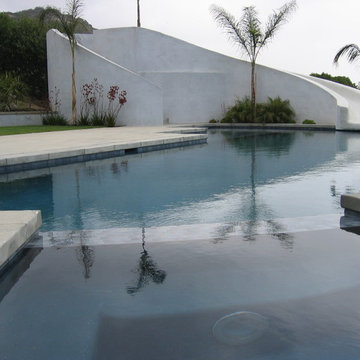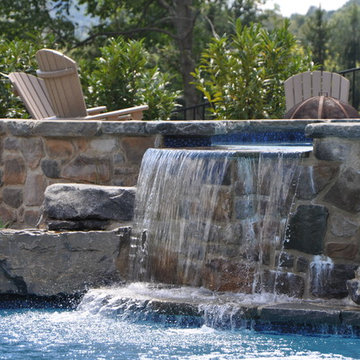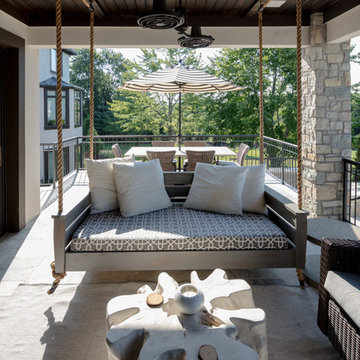Grey Pool Design Ideas with a Water Slide
Refine by:
Budget
Sort by:Popular Today
1 - 20 of 136 photos
Item 1 of 3
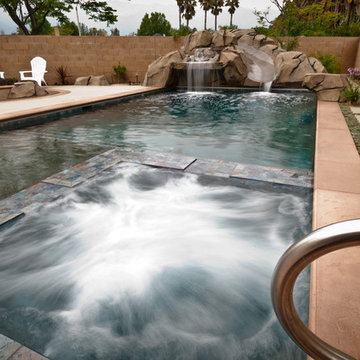
This pool was constructed as a rectangle in order to incorporate an automated pool cover. The pool features a faux carved rock grotto and water slide and is adjacent to outdoor gas fire pit and seating area.
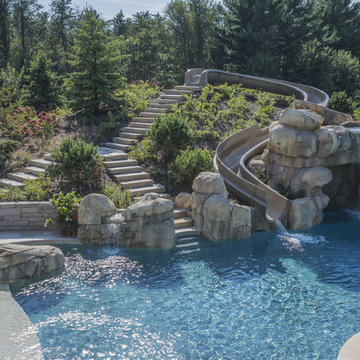
This amazing home features a backyard patio and pool area with a spectacular custom pool with many features including island which feature sitting areas and fire pit a spa as well as incredible slide which goes into the swimming pool. The pool measures roughly 2300 square feet, and has a deep end of 10'0". The spa is raised and has 12 therapy heads. There is LED colored lighting throughout the project. There is a 300 square foot zero depth beach entry into the pool with agitator jets to keep the water moving. There is also a sunshelf within the pool. The lazy river wraps around the sunken island, and the current in the lazy river is propelled by a commercial waterpark quality pumping system. The sunken island has lighting, a fire pit, and a bridge connecting it to the decking area. There is an infinity edge on one edge of the pool. The pool also has an in-floor cleaning system to keep it clean and sanitary. The swimming pool also has the ability to change colors at night utilizing the amazing LED lighting system. The pool and spa exposed aggregate finish is French Gray color. The slide that cascades down the grotto is custom built. The waterfall grotto also provide a thrilling jump off point into the deepest part of the pool. This amazing backyard was designed and built for a home in Bull Valley Illinois.
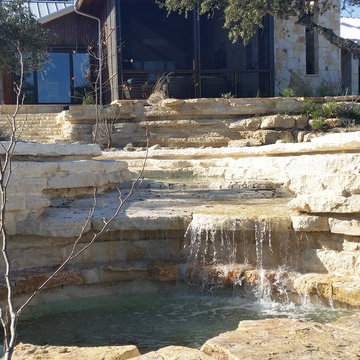
The intent here was to center the creek falls with the center of the house, creating a natural window to lead the eye upward.
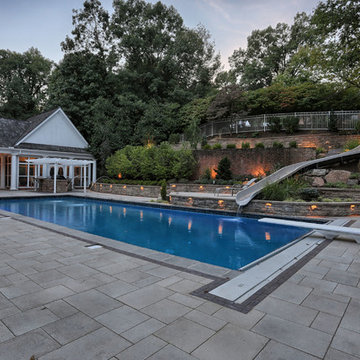
This paver project was part of a renovation of an existing in-ground swimming pool in disrepair. Working closely with our friends at Aquavisions, the pool and it's surroundings were renovated to include an automated cover and deck water jets. The pool now acts as the centerpiece of this stunning terraced backyard fit for entertaining and relaxation alike.
Working with the existing brick-faced retaining walls sitting high above the pool deck, the Hummel's team got to work building new mosaic style walls using Techo-Bloc's Baltimore wall in two sizes.
The pool patio features the clean lines of the Umbriano paver from Unilock with a Copthorne border. Lush plantings soften the hard lines of the pool and masonry work. To set the ambience, a landscape lighting system was installed, uplighting features across the terraces, as well as the hardscaping itself.
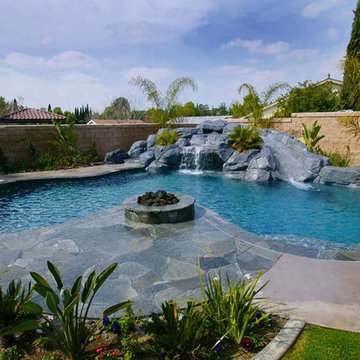
Swan Pools | A Playful Paradise
The quiet elegance of charcoal gray stone belies the exuberant playfulness of this design. Under the pool's surface are love seats. Across from the fire ring, behind the massive grotto, a waterslide slithers to the water's surface. We surrounded this cheerful creation with a brushed, colored concrete hardscape and casual landscaping.
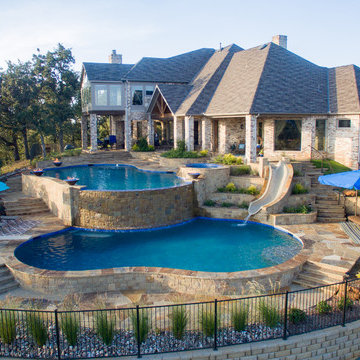
This is a Corinth double pool project designed by Mike Farley . The client wanted a rustic tailored finish to blend with the existing flagstone porch and accent the great lake view. This project has a double pool vanishing edge with the top pool providing shallow area for basketball, volleyball and hanging out. The spa overlooks both pools and Lake Lewisville while being close to the master door. Fire bowls frame the spectacular evening view. The lower pool provides diving and the hidden slide exit (not seen from the upper porch). The diving well acts as a key way for the hillside. Flagstone decks and cut stone veneer provide the rustic tailored finish. Landscape softens the setting and the grasses will hide the fence in no time. Video: https://youtu.be/Rm5r6Oe0Ddg For more pool videos check out Mike's website at FarleyPoolDesigns.com
Grey Pool Design Ideas with a Water Slide
1
