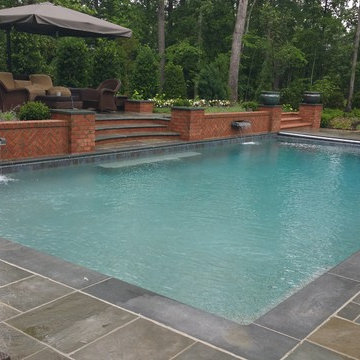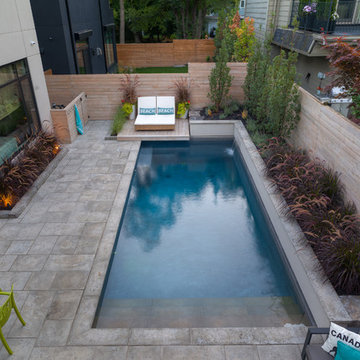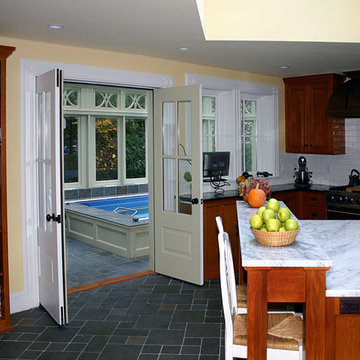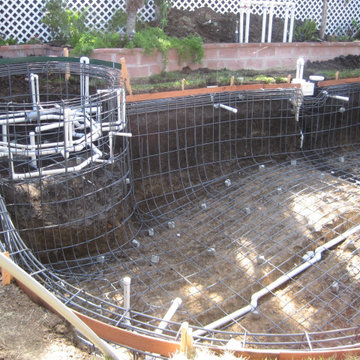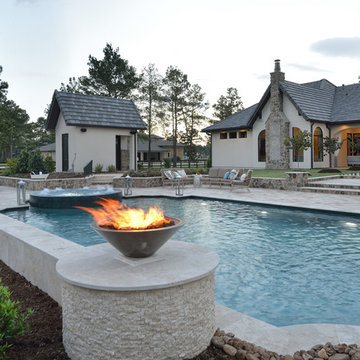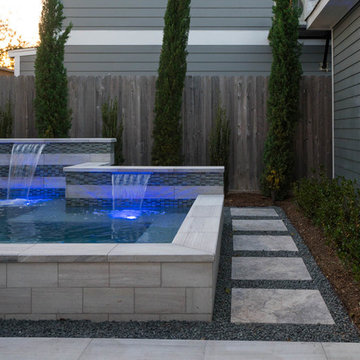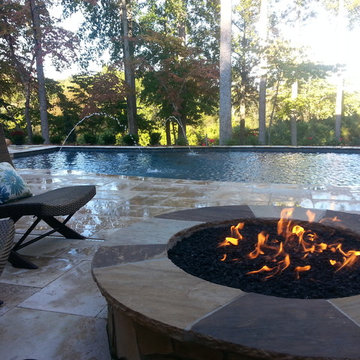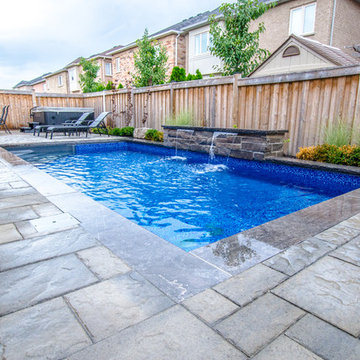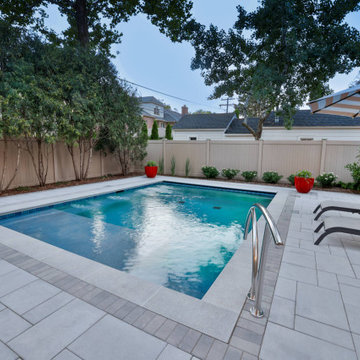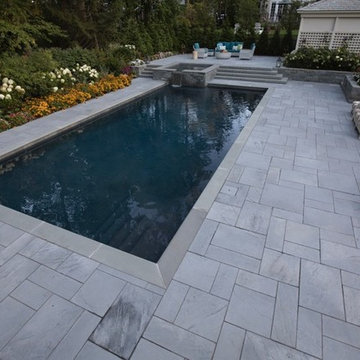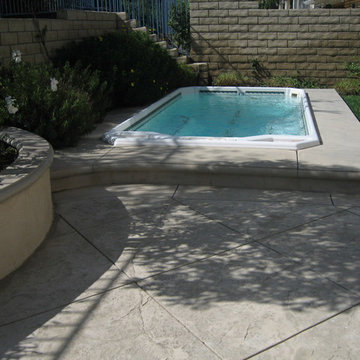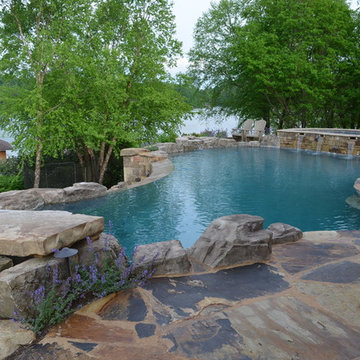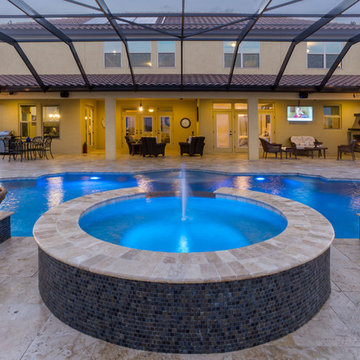Grey Pool Design Ideas with Natural Stone Pavers
Refine by:
Budget
Sort by:Popular Today
141 - 160 of 1,014 photos
Item 1 of 3
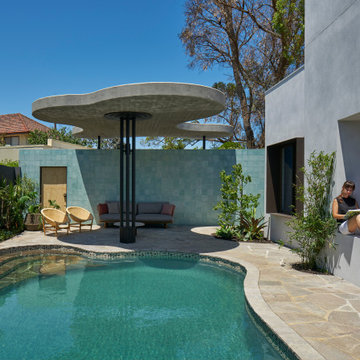
The organic shaped swimming pool is matched by the organic shape of the roof that provides shade to poolside furniture. Deep window recesses protect the window through the provision of shade and double as a place to sit.
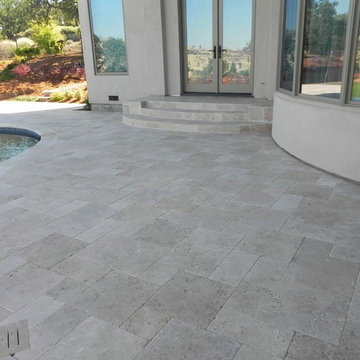
Old world elegance, modern design. Simplicity creates serenity.
*Design and Install by Blue Oak Landscaping
*Materials from Sutherland Landscape Center
*Photography by No Place Like Home
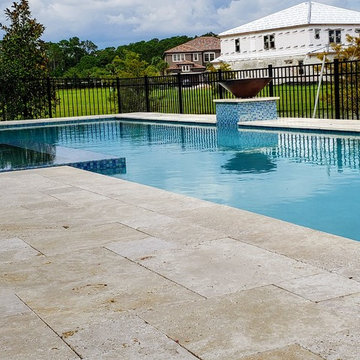
Modern pool with perimeter overflow spa. Glass tile on top of spa wall, water line and fire feature columns.
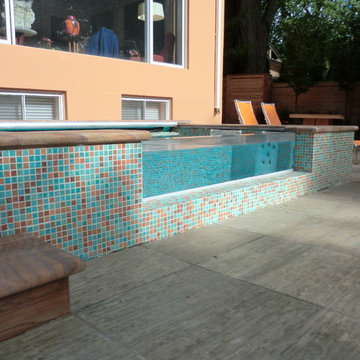
Miami Beach flair on a true Canadian concrete spa. Our client was looking for the ultimate entertaining spot with seating for 10 people. The spa is 7 x 12 ft with a custom mosaic in the client's favourite colours. The steps and coping are actually hand finished imported stone called "rainbow". The addition of the acrylic glass wall gives this spa a WOW factor!
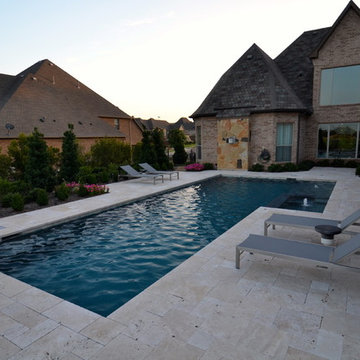
This is a very simple, clean pool that has a spa "hidden" in the pool and Prism Blue PebbleSheen. The spa seats 4 people. This project is on a hillside and includes Travertine coping and decking with a large tanning ledge and gushers for some nice sound. Project designed by Mike Farley
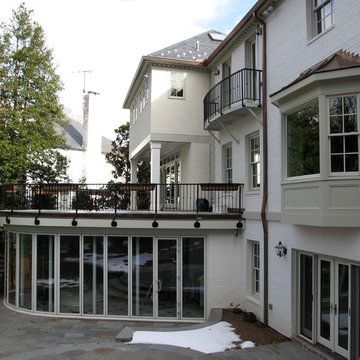
This is a partial view of the rear garden showing the new three story rear addition. The indoor exercise pool room at grade, has fully retractable Nanawall sliding doors which open up the entire space to the garden. A full bathroom with steam shower compliments the pool room. An elevator links this space to the first floor family room and master bedroom suite on the second floor, supported on the two white columns. The stone faced roof terrace serves the family room via french doors and can also be accessed via the curved steel staircase from the patio below. The french doors on the bottom right, open directly into the basement TV room. The Juliet balcony with french doors off the master bedroom, provides wonderful views of the garden and beyond. The bay window was installed in the living room to further enhance the connection to the outdoors.
Photo: Howard Katz
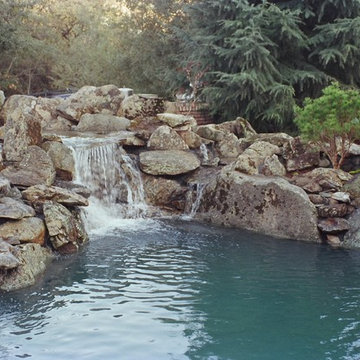
Design/Build Lidyoff Landscape Dev. Co. 150 ton natural rock waterfall, pool, and landscape design.
Grey Pool Design Ideas with Natural Stone Pavers
8
