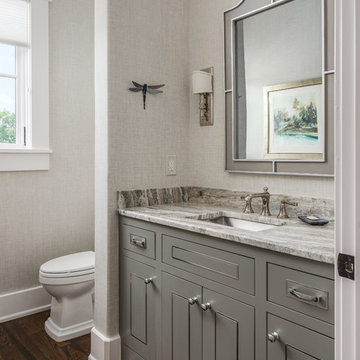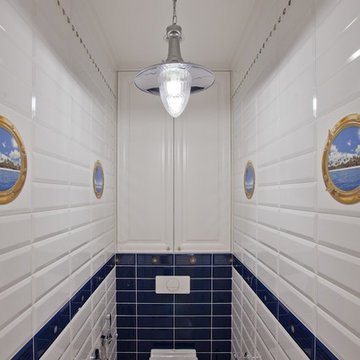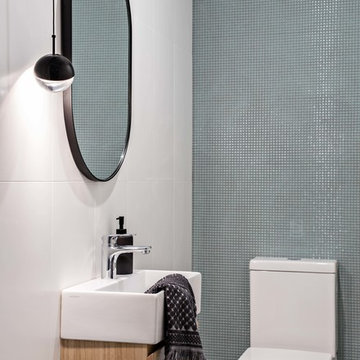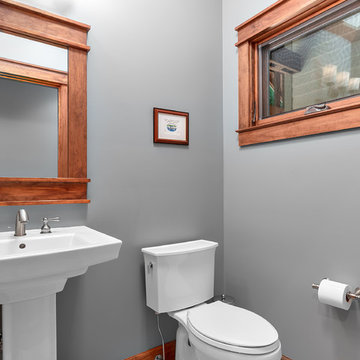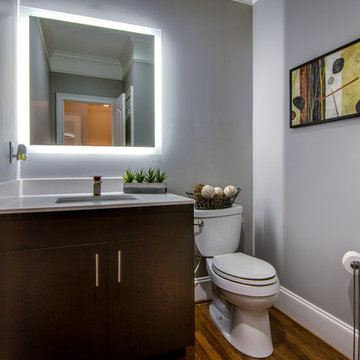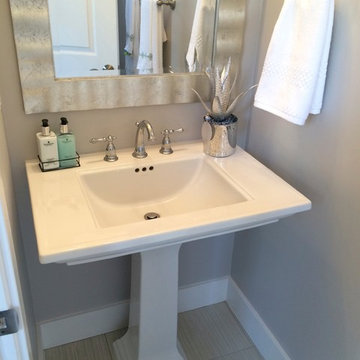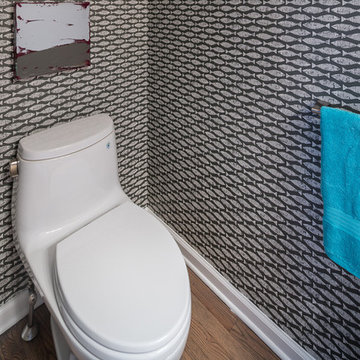Grey Powder Room Design Ideas
Refine by:
Budget
Sort by:Popular Today
121 - 140 of 2,822 photos
Item 1 of 3

The powder room, nestled just off the main foyer, beckons with its timeless allure and inviting ambiance. As you enter, your gaze is immediately drawn to the focal point of the space: a meticulously crafted flat-cut white oak vanity. The vanity, handcrafted with care, exudes a rustic yet refined charm, its smooth surface showcasing the natural grain and texture of the wood.
The warm tones of the oak complement the soft, neutral palette of the room, creating a harmonious balance between traditional and contemporary aesthetics. The vanity features clean lines and subtle detailing, adding a touch of sophistication to the space.

Architectural advisement, Interior Design, Custom Furniture Design & Art Curation by Chango & Co.
Photography by Sarah Elliott
See the feature in Domino Magazine
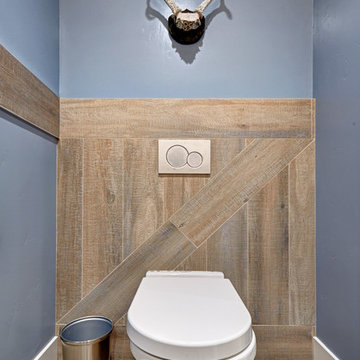
Our carpenters labored every detail from chainsaws to the finest of chisels and brad nails to achieve this eclectic industrial design. This project was not about just putting two things together, it was about coming up with the best solutions to accomplish the overall vision. A true meeting of the minds was required around every turn to achieve "rough" in its most luxurious state.
Featuring: Floating vanity, rough cut wood top, beautiful accent mirror and Porcelanosa wood grain tile as flooring and backsplashes.
PhotographerLink

Modern guest bathroom with floor to ceiling tile and Porcelanosa vanity and sink. Equipped with Toto bidet and adjustable handheld shower. Shiny golden accent tile and niche help elevates the look.

BeachHaus is built on a previously developed site on Siesta Key. It sits directly on the bay but has Gulf views from the upper floor and roof deck.
The client loved the old Florida cracker beach houses that are harder and harder to find these days. They loved the exposed roof joists, ship lap ceilings, light colored surfaces and inviting and durable materials.
Given the risk of hurricanes, building those homes in these areas is not only disingenuous it is impossible. Instead, we focused on building the new era of beach houses; fully elevated to comfy with FEMA requirements, exposed concrete beams, long eaves to shade windows, coralina stone cladding, ship lap ceilings, and white oak and terrazzo flooring.
The home is Net Zero Energy with a HERS index of -25 making it one of the most energy efficient homes in the US. It is also certified NGBS Emerald.
Photos by Ryan Gamma Photography

Understairs storage removed and WC fitted. Wall hung WC, small vanity unit fitted in tiny room with wall panelling, large mirror and patterned co-ordinating floor tiles.

Use this space to freshen up, this powder room is clean and modern with a mosaic backing
Grey Powder Room Design Ideas
7



