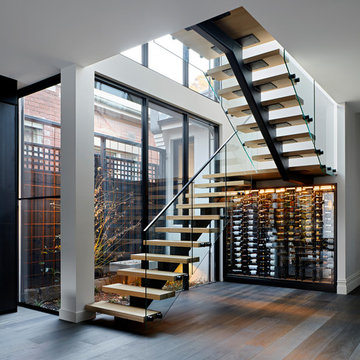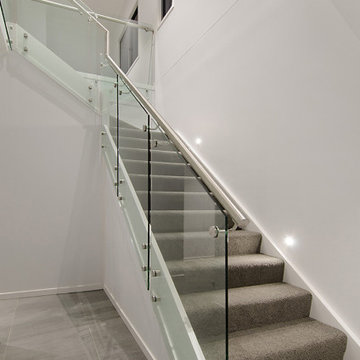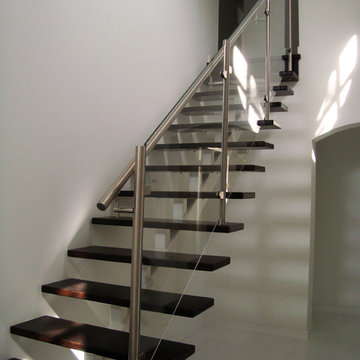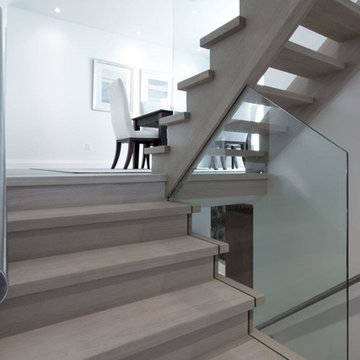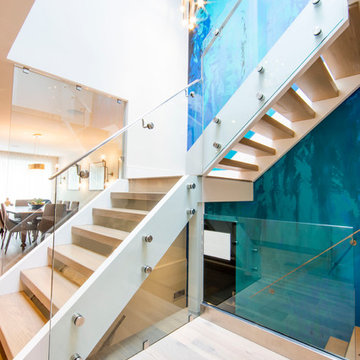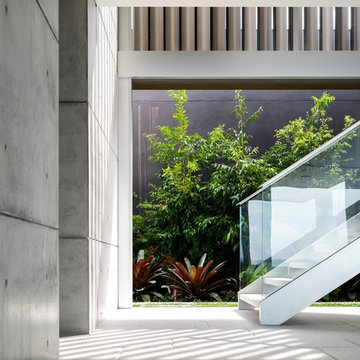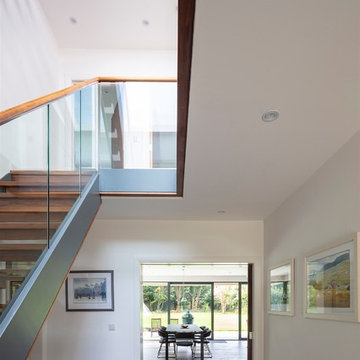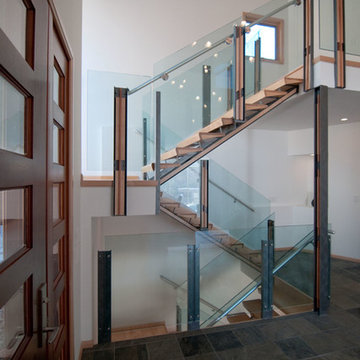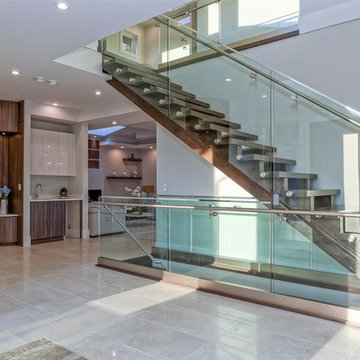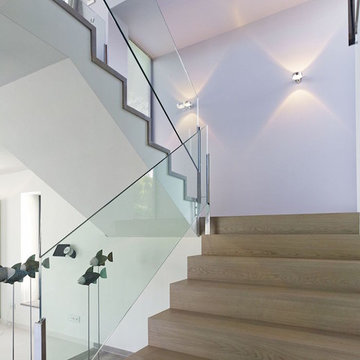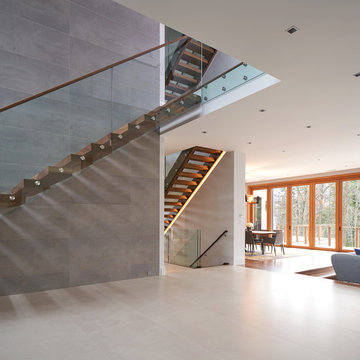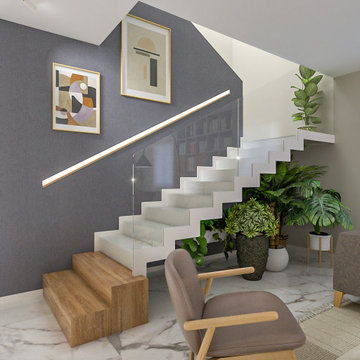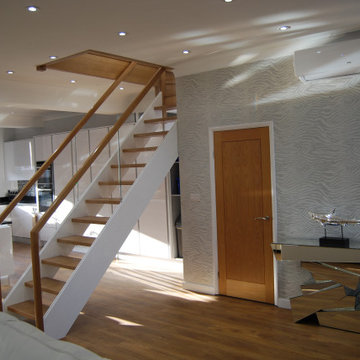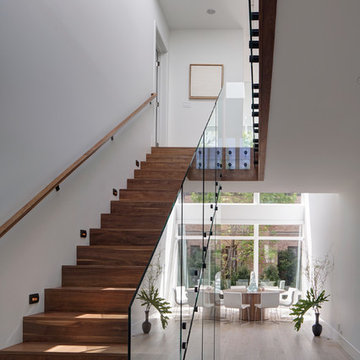Grey Staircase Design Ideas with Glass Railing
Refine by:
Budget
Sort by:Popular Today
121 - 140 of 1,094 photos
Item 1 of 3
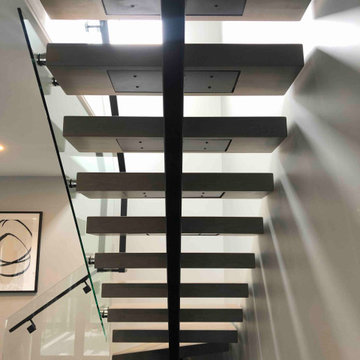
We were asked by a house builder to build a steel staircase as the centrepiece for their new show home in Auckland. Although they had already decided on the central mono-stringer style staircase (also known as a floating staircase), with solid oak treads and glass balustrades, when we met with them we also made some suggestions. This was in order to help nest the stairs in their desired location, which included having to change the layout to avoid clashing with the existing structure.
The stairs lead from a reception area up to a bedroom, so one of our first suggestions, was to have the glass balustrade on the side of the staircase finishing, and finish at the underside of the ground-floor ceiling, and then building an independent balustrade in the bedroom. The intention behind this was to give some separation between the living and sleeping areas, whilst maximising the full width of the opening for the stairs. Additionally, this also helps hide the staircase from inside the bedroom, as you don’t see the balustrade coming up from the floor below.
We also recommended the glass on the first floor was face fixed directly to the boundary beam, and the fixings covered with a painted fascia panel. This was in order to avoid using a large floor fixed glazing channel or reduce the opening width with stand-off pin fixings.
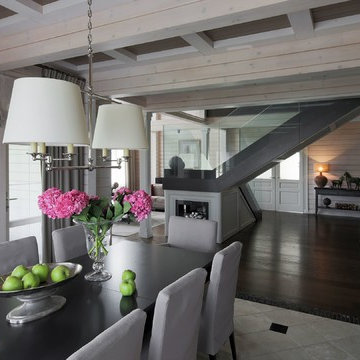
Архитектор Александр Петунин.
Строительство ПАЛЕКС дома из клееного бруса.
Интерьер Анна Полева, Жанна Орлова.
Когда лестница расположена в центре гостиной, она должна вызывать восторг. В этом проекте реализована лестница на металлическом косоуре с ограждением из стекла и деревянными ступенями. Под лестницей установлен био-камин.
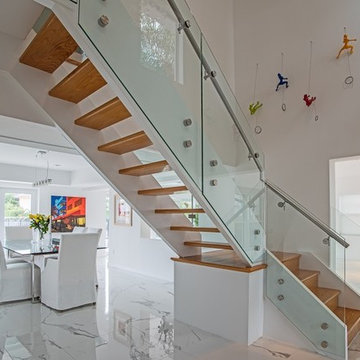
An array of design elements came together for this residential home, creating a clean, luxurious ambiance throughout the house.
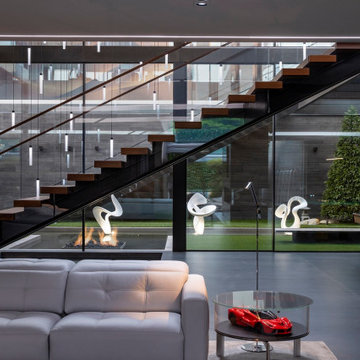
Serenity Indian Wells luxury mansion with multi-story LED light chandelier and modern marble sculptures. Photo by William MacCollum.
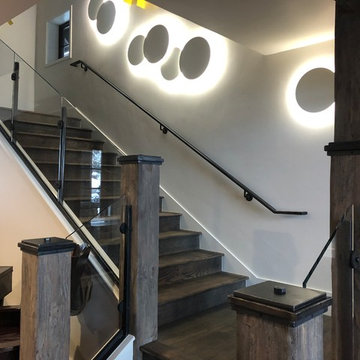
Custom steel and glass railings. Custom wide plank wood floors. European Lighting. One-of-a-kind timber stripping and finishing.
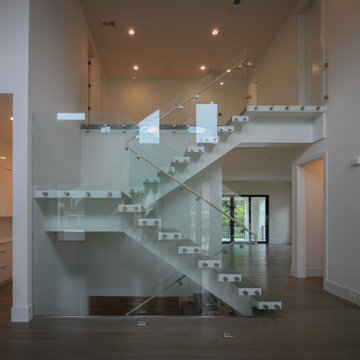
Thick maple treads and no risers infuse this transitional home with a contemporary touch; the balustrade transparency lets the natural light and fabulous architectural finishes through. This staircase combines function and form beautifully and demonstrates Century Stairs’ artistic and technological achievements. CSC 1976-2020 © Century Stair Company. ® All rights reserved.
Grey Staircase Design Ideas with Glass Railing
7
