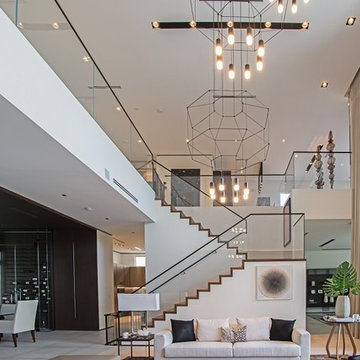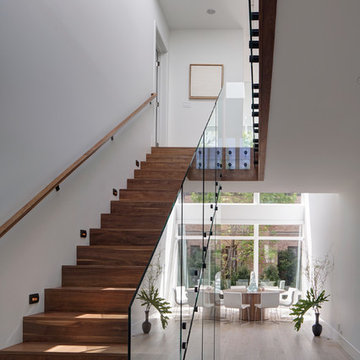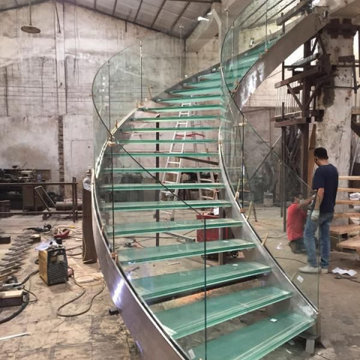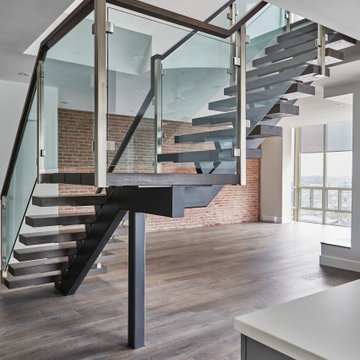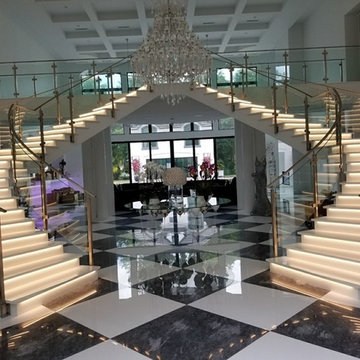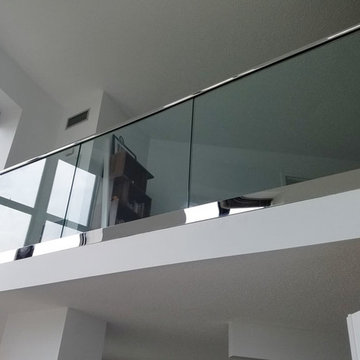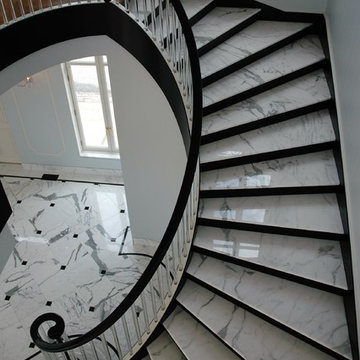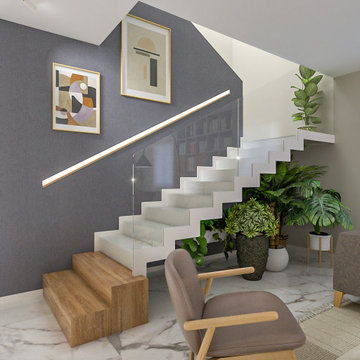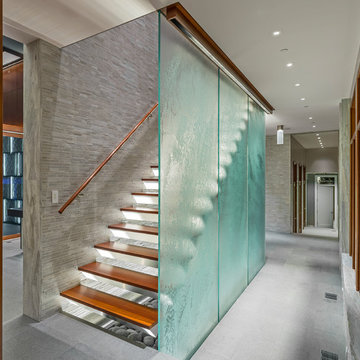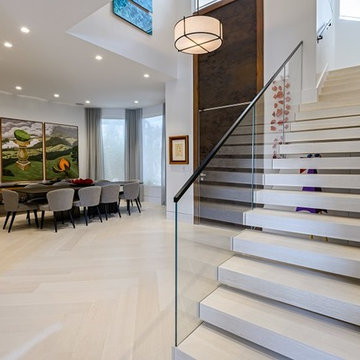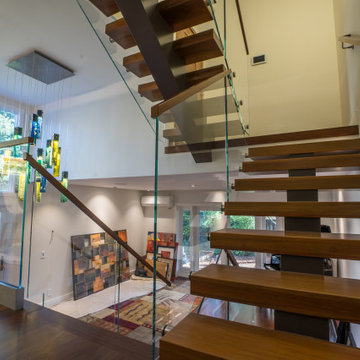Grey Staircase Design Ideas with Glass Railing
Refine by:
Budget
Sort by:Popular Today
161 - 180 of 1,093 photos
Item 1 of 3
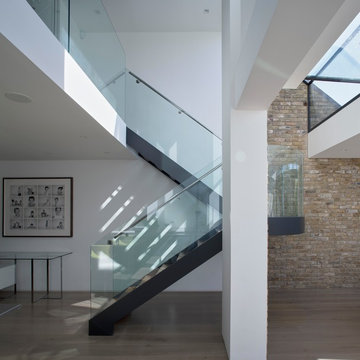
Giles Pike have recently completed the renovation and extension of a large Victorian villa on the edge of Clapham Common.
The project involved linking the ground floor living room areas with the lower ground floor kitchen / dining areas via a dramatic double height space and a new open tread staircase in stainless steel and structural glass.
The curved half landing of this new staircase is a strong design feature in the scheme, and offers dynamic views across the lower ground floor, and to the garden when moving from one level to the other. Staircases can be more than a means of going upstairs or downstairs … they can be exciting sculptural devices within a building as well.
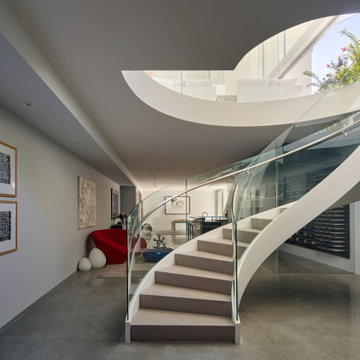
The Atherton House is a family compound for a professional couple in the tech industry, and their two teenage children. After living in Singapore, then Hong Kong, and building homes there, they looked forward to continuing their search for a new place to start a life and set down roots.
The site is located on Atherton Avenue on a flat, 1 acre lot. The neighboring lots are of a similar size, and are filled with mature planting and gardens. The brief on this site was to create a house that would comfortably accommodate the busy lives of each of the family members, as well as provide opportunities for wonder and awe. Views on the site are internal. Our goal was to create an indoor- outdoor home that embraced the benign California climate.
The building was conceived as a classic “H” plan with two wings attached by a double height entertaining space. The “H” shape allows for alcoves of the yard to be embraced by the mass of the building, creating different types of exterior space. The two wings of the home provide some sense of enclosure and privacy along the side property lines. The south wing contains three bedroom suites at the second level, as well as laundry. At the first level there is a guest suite facing east, powder room and a Library facing west.
The north wing is entirely given over to the Primary suite at the top level, including the main bedroom, dressing and bathroom. The bedroom opens out to a roof terrace to the west, overlooking a pool and courtyard below. At the ground floor, the north wing contains the family room, kitchen and dining room. The family room and dining room each have pocketing sliding glass doors that dissolve the boundary between inside and outside.
Connecting the wings is a double high living space meant to be comfortable, delightful and awe-inspiring. A custom fabricated two story circular stair of steel and glass connects the upper level to the main level, and down to the basement “lounge” below. An acrylic and steel bridge begins near one end of the stair landing and flies 40 feet to the children’s bedroom wing. People going about their day moving through the stair and bridge become both observed and observer.
The front (EAST) wall is the all important receiving place for guests and family alike. There the interplay between yin and yang, weathering steel and the mature olive tree, empower the entrance. Most other materials are white and pure.
The mechanical systems are efficiently combined hydronic heating and cooling, with no forced air required.
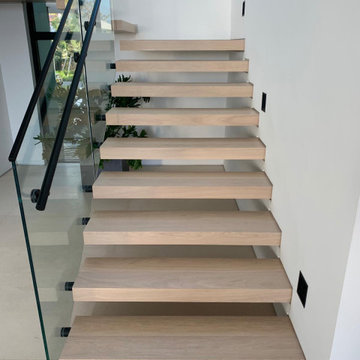
Modern Floating staircase with light wood steps and glass railing. Custom made woodworking.
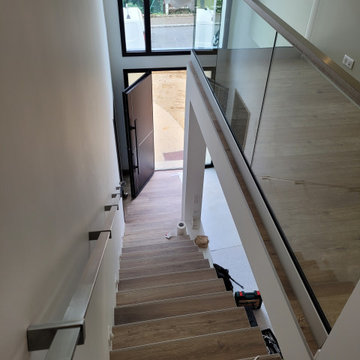
Garde-corps tout verre sur mezzanine, pose à plat, finition main courante inox brossé, main courante extra fine 40x10 inox brossé sur mur
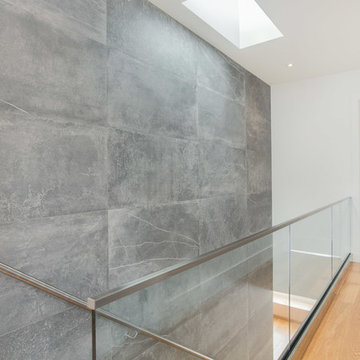
Built by Avvio Fine Homes, this modern interior is from a custom home in North York, Toronto, GTA. One of its main features is the staircase wall with 24” x 48” nickon chrome porcelain tile, skylight, stainless steel railing and glass barrier. The floors are 7-3/4” pre-finished engineered white oak hardwood with oil-based clear varnish, and doors are solid wood single panel shaker.
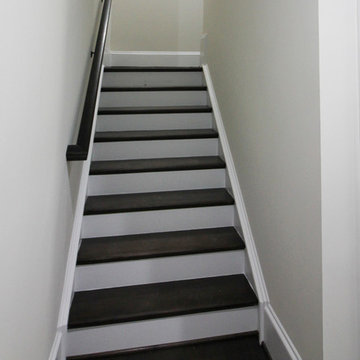
This design utilizes the available well-lit interior space (complementing the existing architecture aesthetic), a floating mezzanine area surrounded by straight flights composed of 1” hickory treads, a hand-forged metal balustrade system, and a stained wooden handrail to match finished flooring. The balcony/mezzanine area is visually open to the floor space below and above, and it is supported by a concealed structural beam. CSC 1976-2020 © Century Stair Company. ® All Rights Reserved.
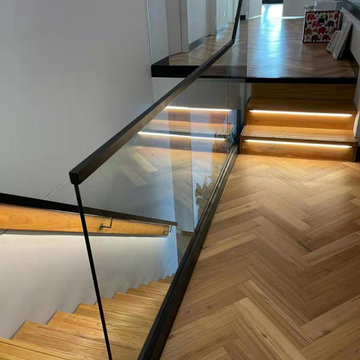
Mono Stair From Main Floor to 1st Floor
Stair Riser: 183.8mm@13
Clear Tread Width:900mm
Glass Wall: 12mm clear tempered glass infill
Led Handrail on the Wall: 3000k warm lighting
Glass Balustrade for Interior and Exterior Balcony
Glass Balustrade Height:1000mm
Glass Base Shoe Model: AC10262, black powder coating color
Glass Type: 12mm clear tempered glass
Cap Handrail: Aluminum 22*30*2mm, black powder coating color
Pool Glass Fence
Fence Height:1200mm
Glass Spigot Model: DS289, duplex 2205 grade, brushed finish
Glass Type: 12mm clear tempered glass
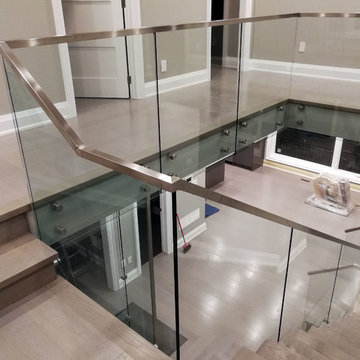
Glass Railings installed on round stainless steel stand offs. Square stainless steel cap rail installed on top of the glass.
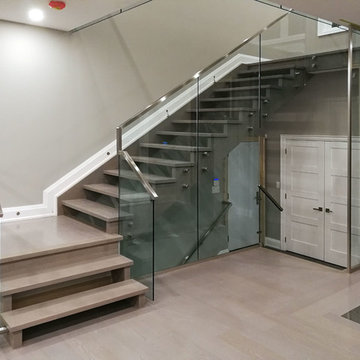
Glass Railings installed on round stainless steel stand offs. Square stainless steel cap rail installed on top of the glass.
Floor to ceiling glass and mirror wall with two-sided laminated mirror panel.
Grey Staircase Design Ideas with Glass Railing
9
