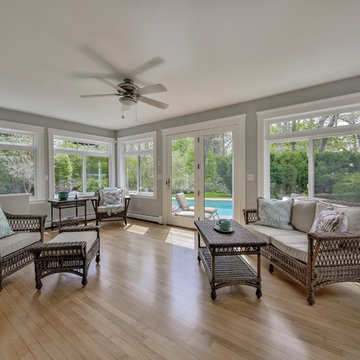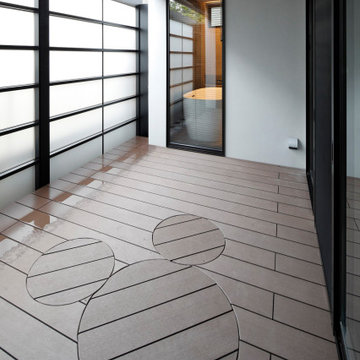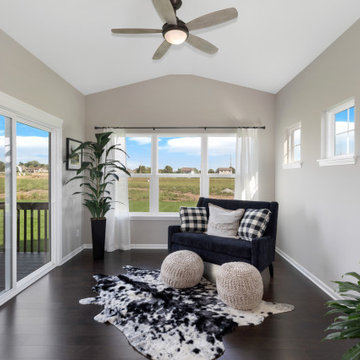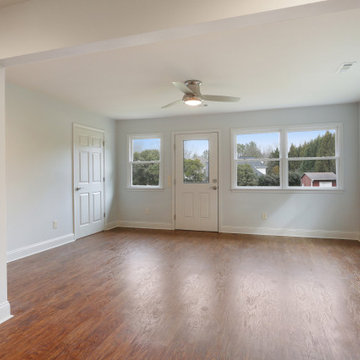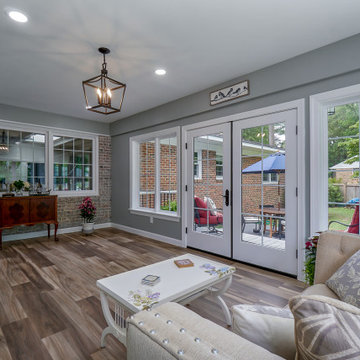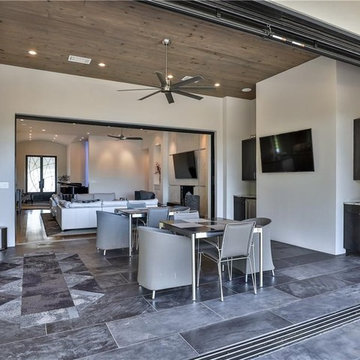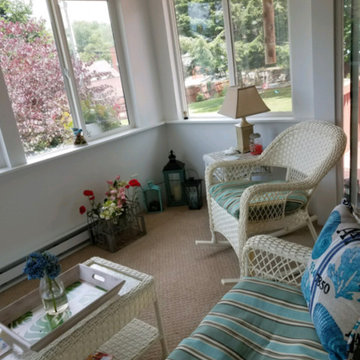Grey Sunroom Design Photos with Brown Floor
Refine by:
Budget
Sort by:Popular Today
141 - 160 of 337 photos
Item 1 of 3
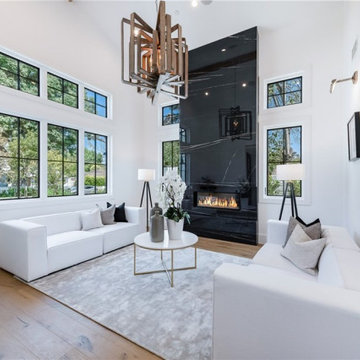
This is a view of a sunroom/ sitting area. The fireplace has a stone finish. Wood flooring. Modern interior electrical fixtures.
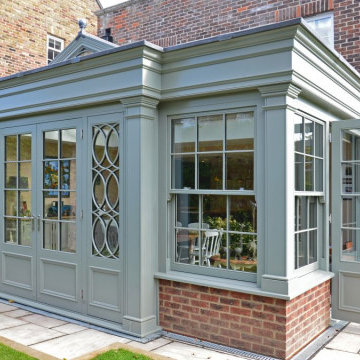
This orangery in South West London combines space for a kitchen extension, along with a dining table and chairs and a living area, all in the type of open plan format that is so sought after nowadays.
With our increasingly busy lifestyles, combining the functions of cooking, eating and relaxing makes sense, especially when these activities often blend together at the same time.
Whether it be a morning coffee, time to read the newspapers, or space for the family to play, an orangery provides such functional living space.
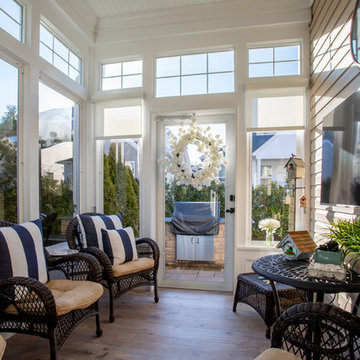
Three Season Sunrooms | Patio Enclosure constructed by Baine Contracting and photographed by Osprey Perspectives.
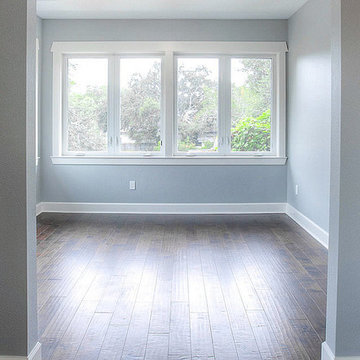
The Grand Palm | Master Sunroom / Exercise Room / Office | New Home Builders in Tampa Florida
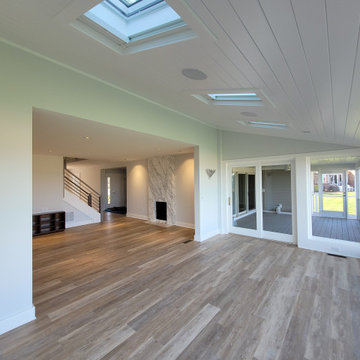
Originally the Sun Room was a porch structure with no foundation or insulation, and was separated from the house with low opening adorned with a dated set of columns and a narrow view of the water from the main living spaces. We raised the opening to be flush with the interior ceiling, and completely reconstructed the sun room over a conditioned crawl space, and used larger, more efficient windows to make the Sun Room an integral part of the new floor plan.
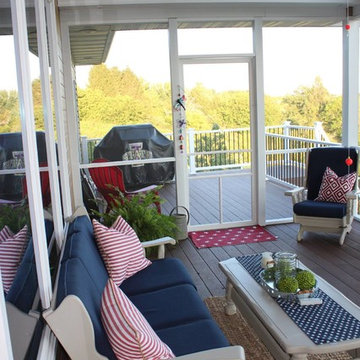
Sun room with dark stained floor and light brown siding. Wall to ceiling windows.
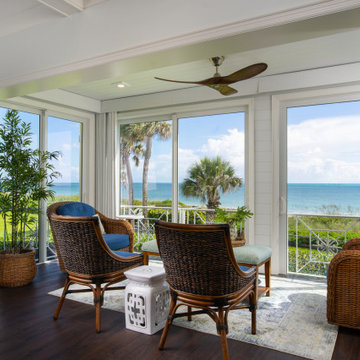
This sunroom makes the most of it's space with two stationary chairs & two swivel chairs to optimize the enjoyment of the views. The bench can multi-task as an additional perch point, cocktail table or ottoman. The area is grounded with a light green and blue, indoor outdoor area rug. The nickel board ceiling and walls combined with the fabrics and furniture create a decidedly coastal vibe. It's the perfect place to start your day with a cup of coffee and end it with a glass of wine!
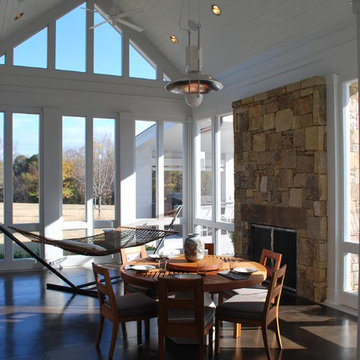
Design Team:
Karen Everhart Design Studio
jason todd bailey llc.
Molten Lamar Architects
Charles Thompson Lighting Design
Contractor:
Howell Builders Inc.
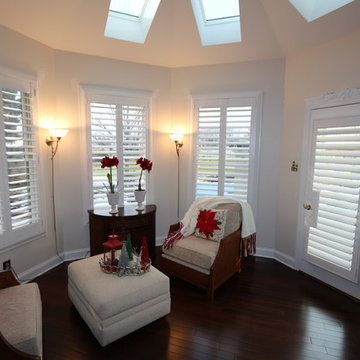
Our client chose the Hunter Douglas NewStyle Hybrid shutters for their sunroom windows and French Door cutout. The windows are split tilt with a Z frame. The French door has an off center split tilt with a L frame.
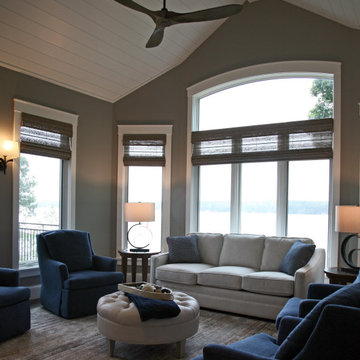
The hearthroom shares a double sided fireplace with the expansive kitchen. Lakeviews are incredible and can be admired all year round from the sunroom/hearthroom. It is cozy and casual without any fuss.
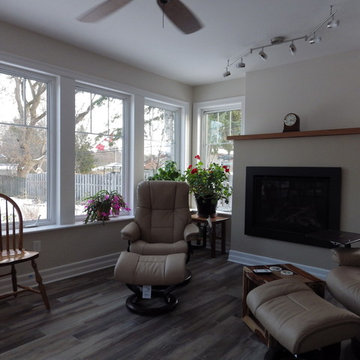
Beautiful 225 square foot sunroom addition overlooking mature rear yard garden.
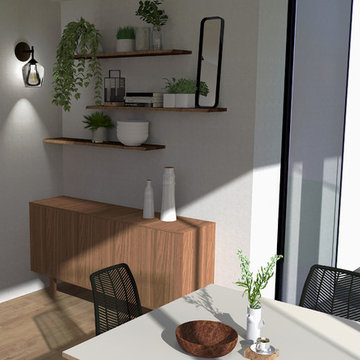
Transformation d'une terrasse couverte en une véranda ouverte sur l'extérieur. Aménagement d'un espace de détente au coeur d'une ambiance végétale et éléments de décoration d'inspiration industriels. La pièce entourée de parois vitrées baignent la pièce de lumière.
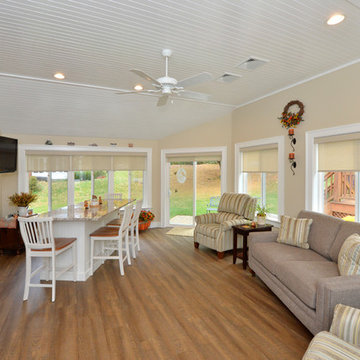
Going with a traditional build we were able to utilize common building materials and truly make the room feel like a extension of the home. For the exterior the client decided to go with a stone veneer base with shake style siding above, allowing the room to stand out from the main house. This room is a accent to the home and the finish does play a major role in this. Your eye will catch the contrast and then notice the unique layout / design with the walls and roof.
To enhance the space with the interior woodworking (trim) we introduced classical moulding profiles along with a bead board ceiling. On the floor we went with luxury vinyl plank, being durable and waterproof while offering a real wood look, a excellent choice for this space.
Grey Sunroom Design Photos with Brown Floor
8
