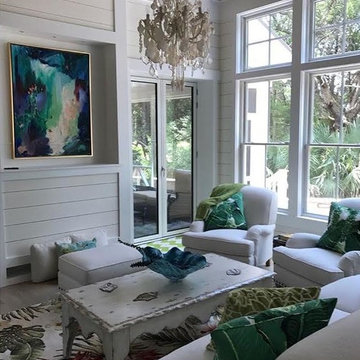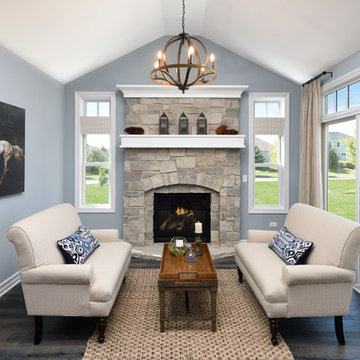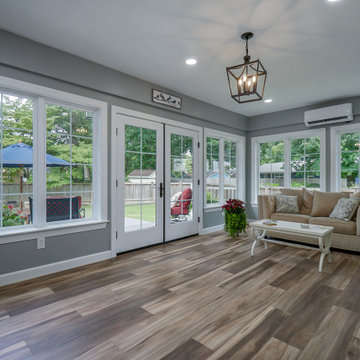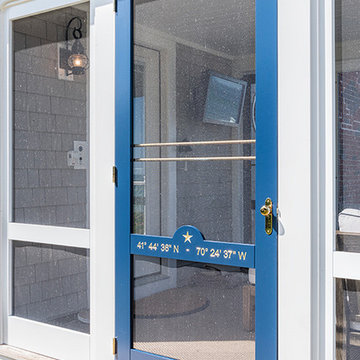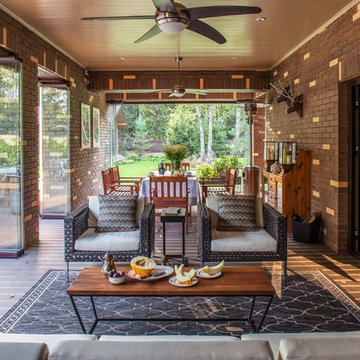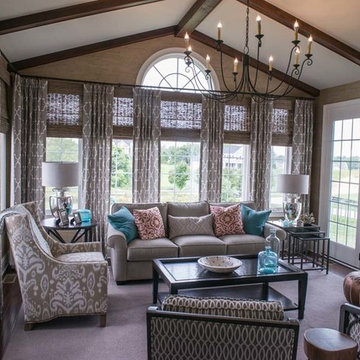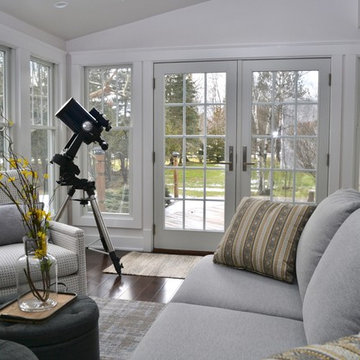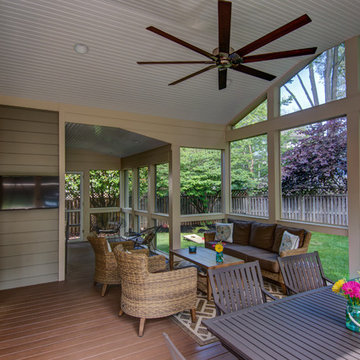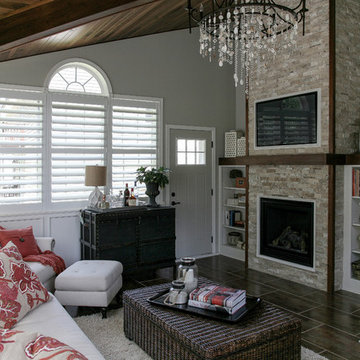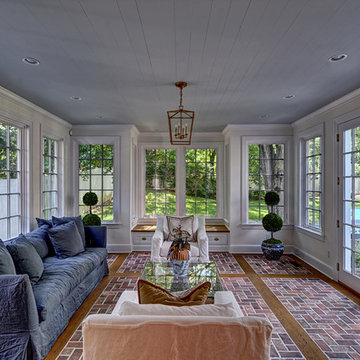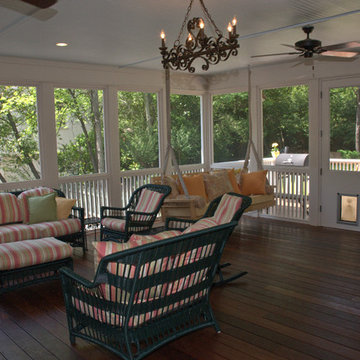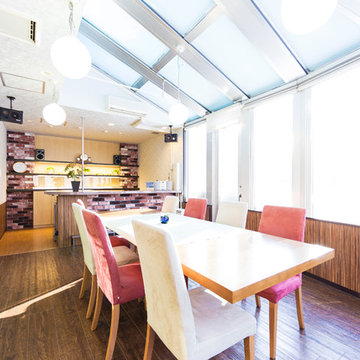Grey Sunroom Design Photos with Brown Floor
Refine by:
Budget
Sort by:Popular Today
81 - 100 of 337 photos
Item 1 of 3
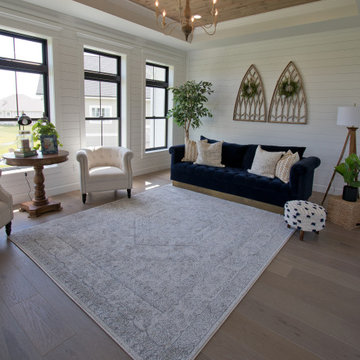
8" White Oak Hardwood Floors from Anderson Tuftex: Kensington Queen's Gate

This stand-alone condominium blends traditional styles with modern farmhouse exterior features. Blurring the lines between condominium and home, the details are where this custom design stands out; from custom trim to beautiful ceiling treatments and careful consideration for how the spaces interact. The exterior of the home is detailed with white horizontal siding, vinyl board and batten, black windows, black asphalt shingles and accent metal roofing. Our design intent behind these stand-alone condominiums is to bring the maintenance free lifestyle with a space that feels like your own.
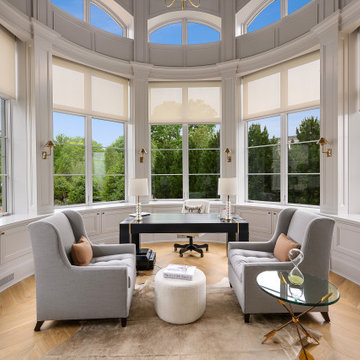
The round library/office provides a serine setting to get work done but the overlook from the second floor and its location off the entry foyer make sure you can stay attuned to your surroundings.
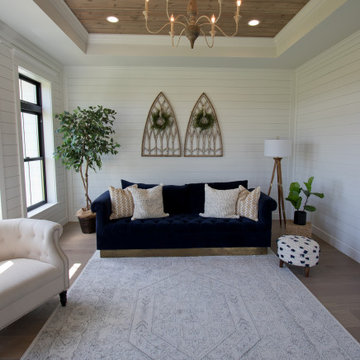
8" White Oak Hardwood Floors from Anderson Tuftex: Kensington Queen's Gate
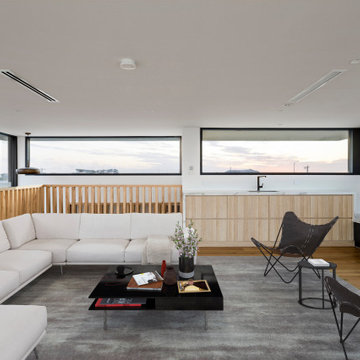
The attic living space on the top level allowing sweeping views through large windows. Internally, an illusion of greater space has been created via high ceilings, extensive glazing, a bespoke central floating staircase and a restrained palette of natural colours and materials, including timber and marble.
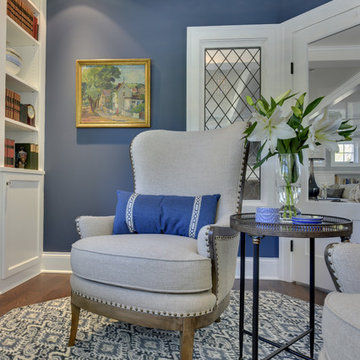
I chose lighting fixtures that created patterns that mimic the way the sun causes light to reflect off the lake. I wanted the furniture to impart a real sense of sophisticated warmth and style, without compromising function. The home has an elegantly casual feel that’s eclectic, as if it has been assembled over a long period of life experiences.
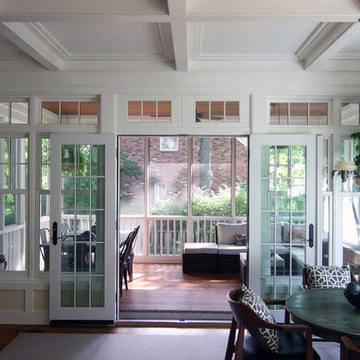
This home addition was intended to expand the home to provide the space needed for the growing new family. The existing kitchen was gutted, expanded and opened up to a family room and nook area. Custom inset cabinets were our preference; however cost was a significant concern. The owner researched multiple companies and standard product lines to save on her budget. After careful analysis, we discovered that it was just as cost effective to use the local custom cabinet maker we preferred. This allowed for more precise detailing and unique features. The goal of a classical farm house kitchen character updated with modern features was able to be obtained much to the home owner's delight.
A family room was added to this home, opening up to a screen porch that takes advantage of a previously unused side yard. The much needed new rear entry provides the family a space for their laundry room and is now the primary entry point from the detached garage. Great care was taken to ensure that the home’s new detailing could have been built this way originally. The space however needed to have a modern function for a modern family. The homes existing exterior had aluminum siding and trim which concealed original millwork and shingles. When the nondescript materials were removed, it was discovered that the original was in poor condition. Careful attention was taken to replace and/or repair original materials wherever possible around the entire home, in order to create a seamless exterior character.
Grey Sunroom Design Photos with Brown Floor
5
