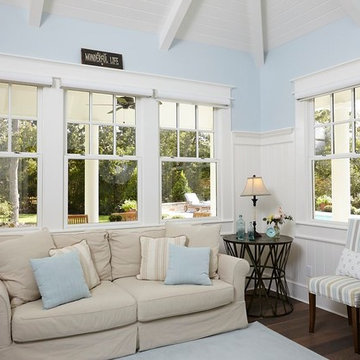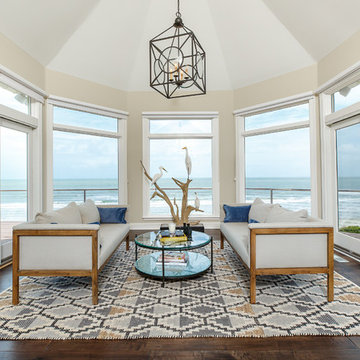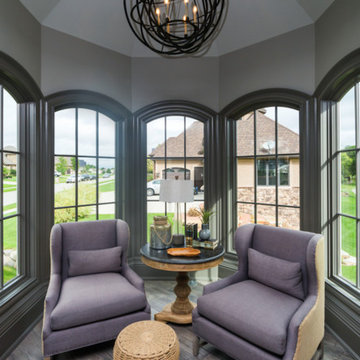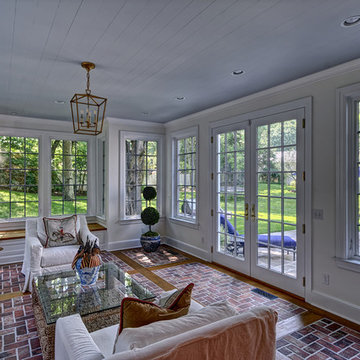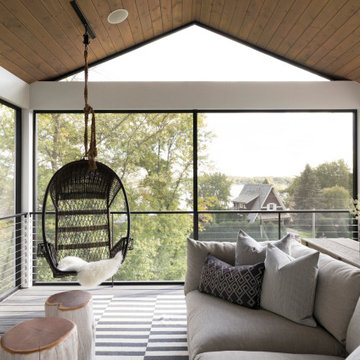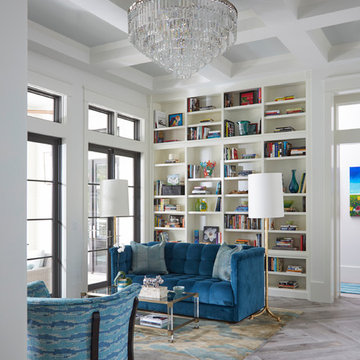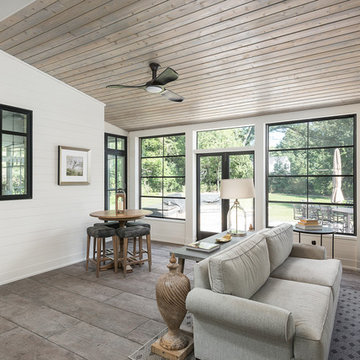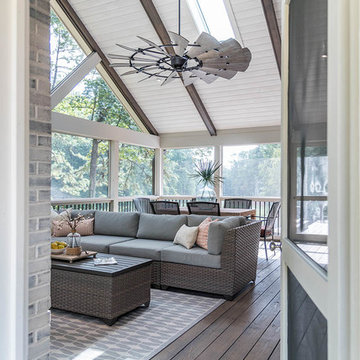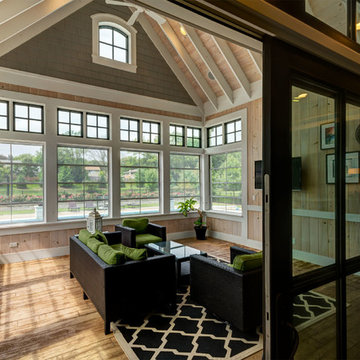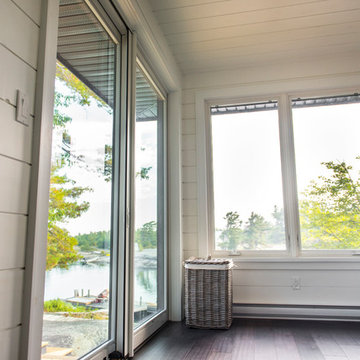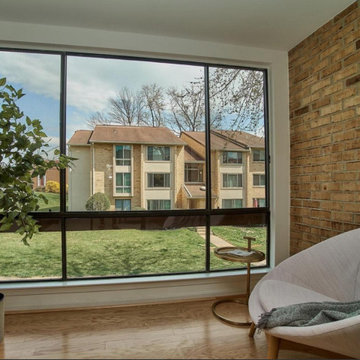Grey Sunroom Design Photos with Brown Floor
Refine by:
Budget
Sort by:Popular Today
41 - 60 of 337 photos
Item 1 of 3

This house features an open concept floor plan, with expansive windows that truly capture the 180-degree lake views. The classic design elements, such as white cabinets, neutral paint colors, and natural wood tones, help make this house feel bright and welcoming year round.

This photo shows the back half of the sunroom. It is a view that shows the Nano door to the outdoor dining room
The window seat is about 20 feet long and we have chosen to accent it using various shades of neutral fabrics. The small tables in front of the window seat provide an interesting juxtaposition to the clean lines of the room. The mirror above the chest has a coral eglosmise frame. The slate floor is heated for comfort year round. The lighting is a mixtures of styles to create interest. There are tall iron floor lamps for reading by t he chairs and a delicate Murano glass lamp on the chest.
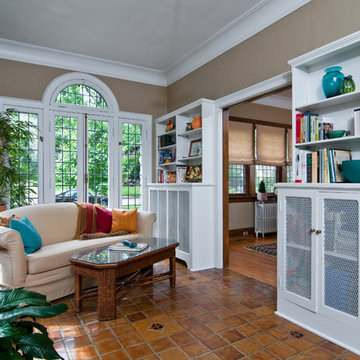
HOME SOLD: This Sunroom/Family Room has leaded glass windows on 3 sides, original artisan ceramic tile floor, built-in bookcases & views of the front & rear gardens.
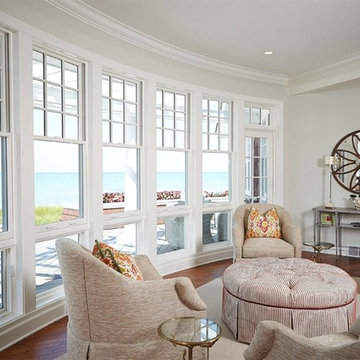
Sun room sitting area off the kitchen and living room. Large floor to ceiling windows with custom white trim work and crown moldings. Recessed lighting. Medium stained oak floors with beige area rugs. Grey walls. White recessed shaker cabinets. Round interior columns.
www.Gambrick.com
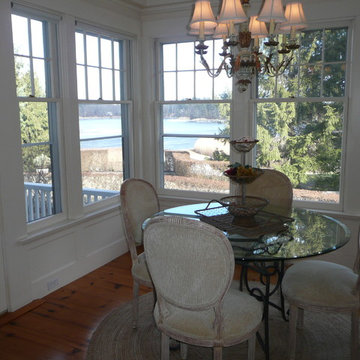
This property was empty before staging. Photos and Staging by Betsy Konaxis, BK Classic Collections Home Stagers
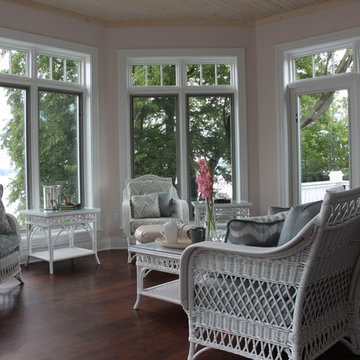
The sunroom features rustic walnut flooring and a pine panelled ceiling. Sliding glass doors lead out to a private sun deck.
Grey Sunroom Design Photos with Brown Floor
3
