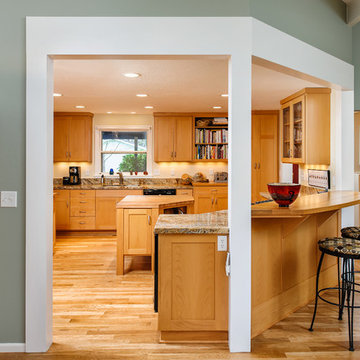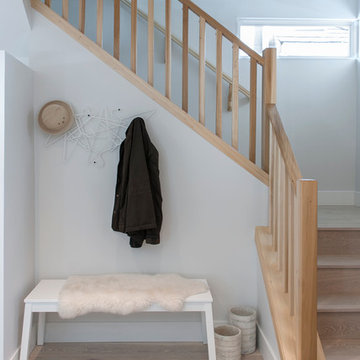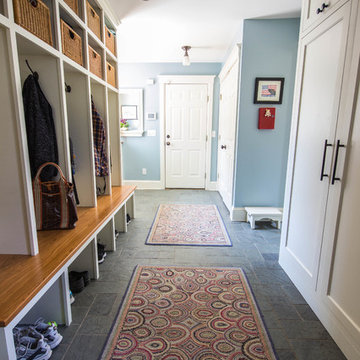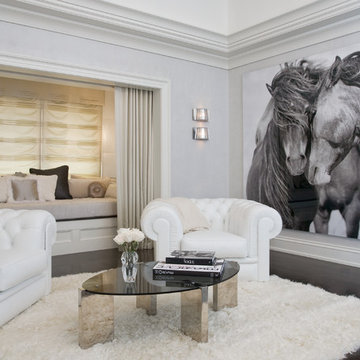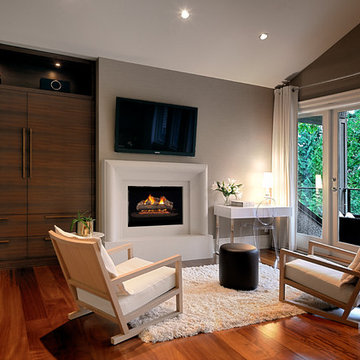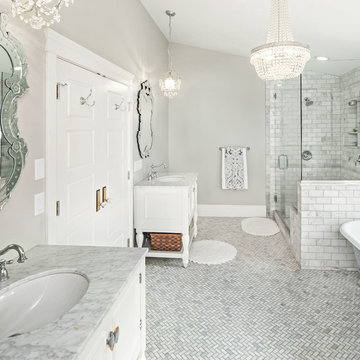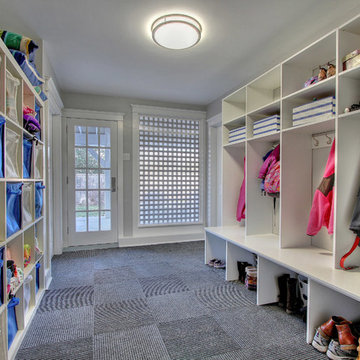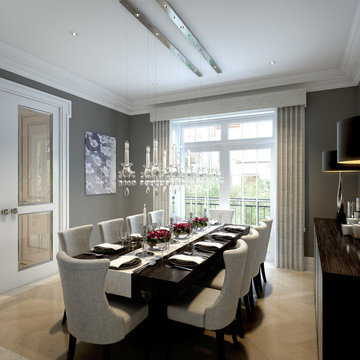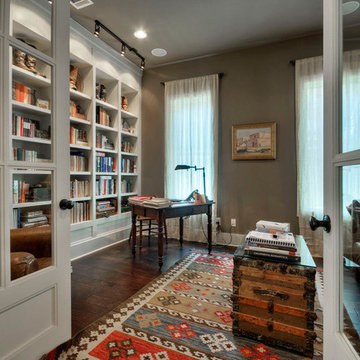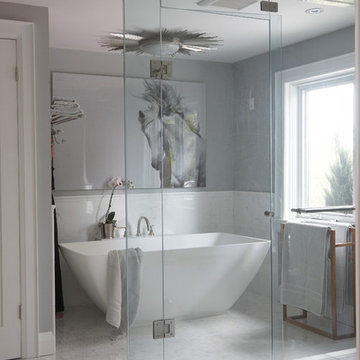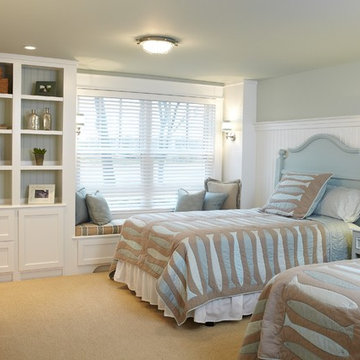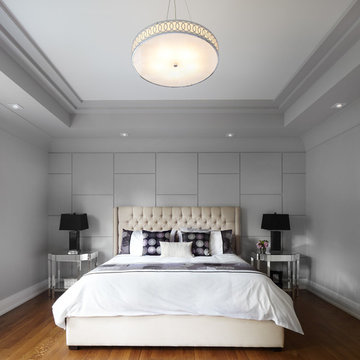Grey Wall Ideas & Photos
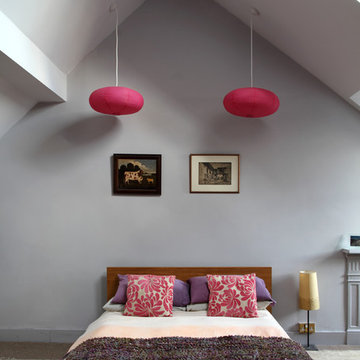
This loftspace has been transformed into a cool bedroom by taking the ceiling up into the roof and dropping two pendant lamps from Habitat down over the bed as bedside lamps. The pink is picked up in the bedding and chunky runner whilst the rug and side lamp warm the room through with a hint of gold. The bedding was hand dyed using an ombre effect to match the Clarissa Hulse wallpaper downstairs.
Find the right local pro for your project
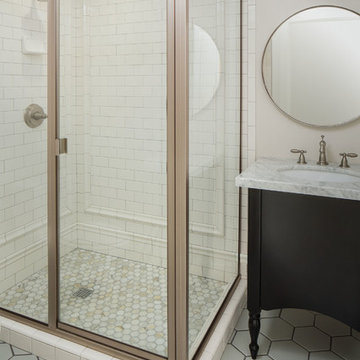
Vintage inspired 3/4th bath with chair rail detail in shower imitating wainscot. Calcutta marble hexagon floor with large gray porcelain hexagon tile.
SCOTT DAVIS PHOTOGRAPHY
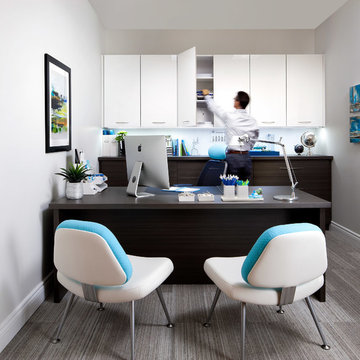
Organized Interiors has every colour, style or finish you could ever want to create an effective and highly functional home office. This room continues to be of major importance in homes today as it provides a location for busy professionals to separate work from home life. Photo by Brandon Barré.
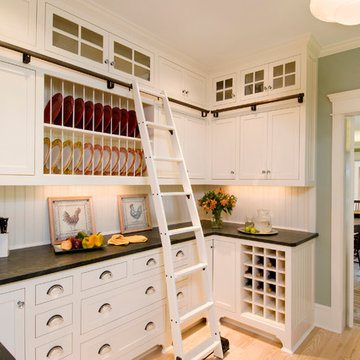
Contractor: Windover Construction, LLC
Photographer: Shelly Harrison Photography
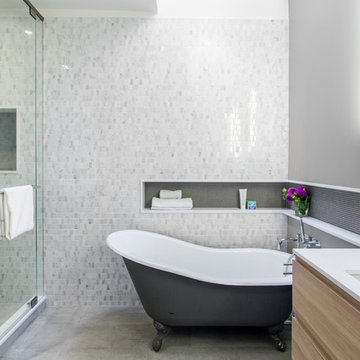
A full height marble mosaic wall is the main feature wall which forms the backdrop for the original clawfoot tub and becomes the wall of the shower. A storage niche for towels, bath products and decor, sits alongside the tub and wraps around the adjacent wall to become storage niche behind the vanity. The shelf seamlessly becomes the vanity countertop. The storage niche in the shower is also tiled in glass mosaic that wraps around to adjacent shower wall and becomes floor to ceiling tile.
Photo by Scott Norsworthy
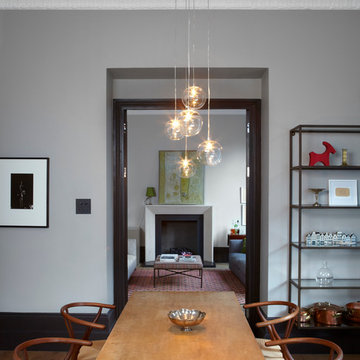
The dining room generously opens up to the living room allowing a flow between the rooms. The colours in the two rooms correlate to create a link through the flat. The walls are painted in Sure Grey from the Damo collection, available at Sigmar. The woodwork is Cocoa, also from Damo.
Grey Wall Ideas & Photos
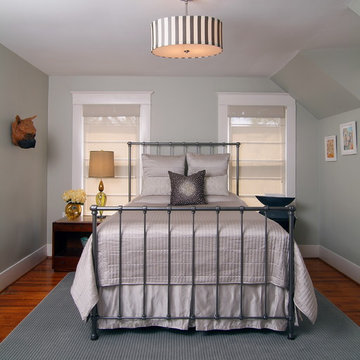
Master Bedroom with custom marble topped nightstand. | Photo Credit: Miro Dvorscak
12



















