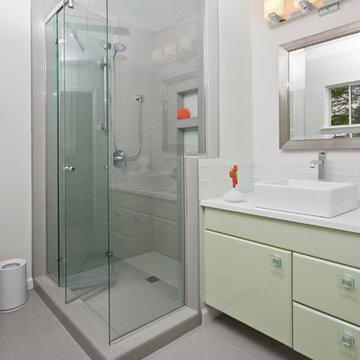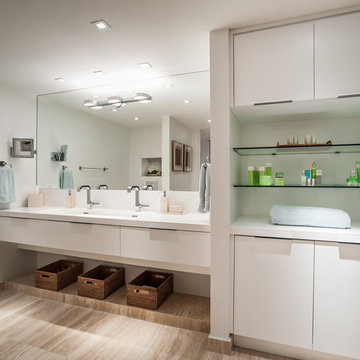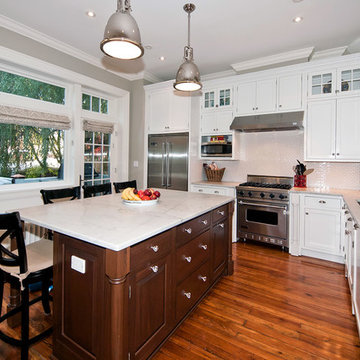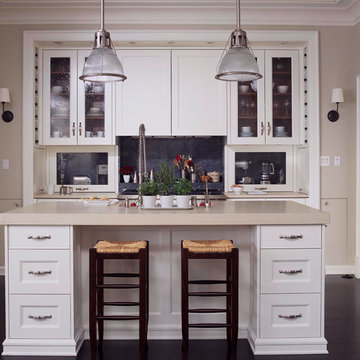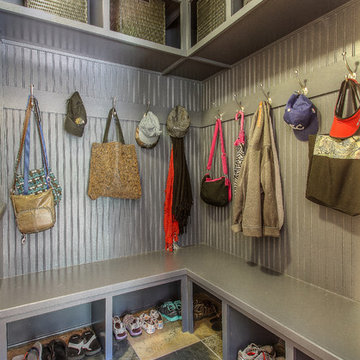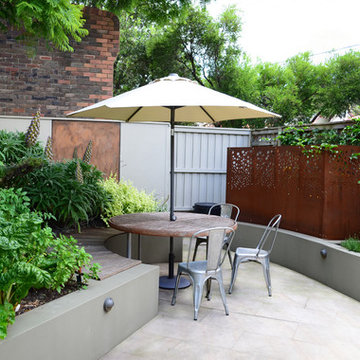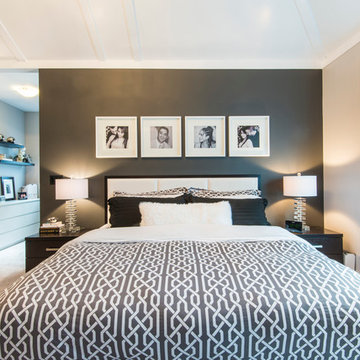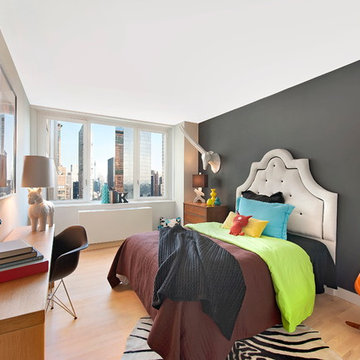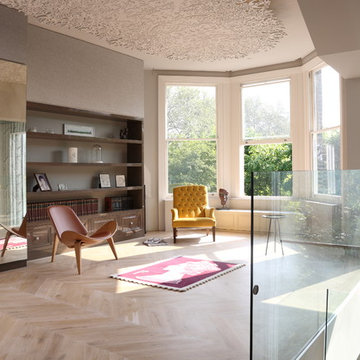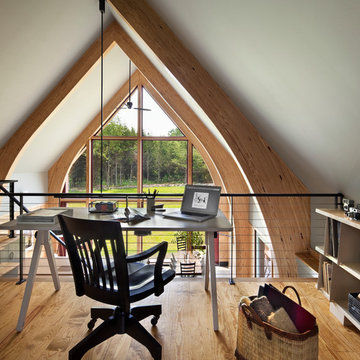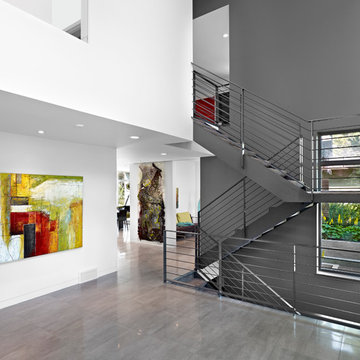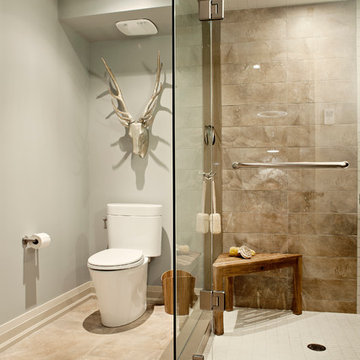Grey Wall Ideas & Photos
Find the right local pro for your project
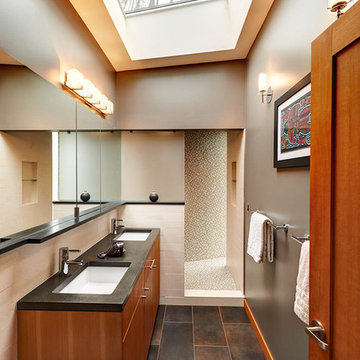
photos by dustin peck photography inc; Lewis + Smith (mjsmith@lewis-smith.com) Project.
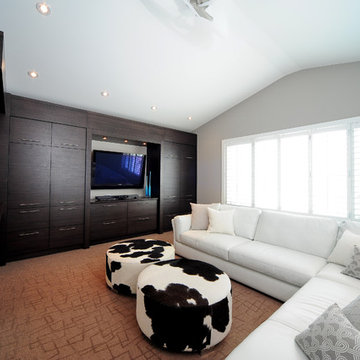
Bonus /family room features a flatscreen TV mounted on the wall, surrounded by floor to ceiling custom cabinetry finished in a chocolate brown stain. The look is sleek and clean and provides ample storage for entertainment media. Adjacent wall has built-in desk/workspace area. F8 Photography
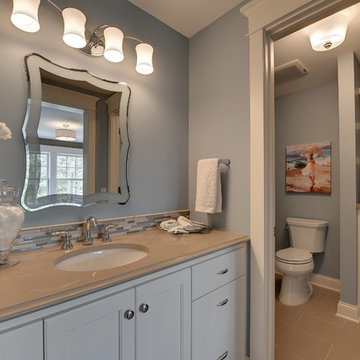
Professionally Staged by Ambience at Home
http://ambiance-athome.com/
Professionally Photographed by SpaceCrafting
http://spacecrafting.com
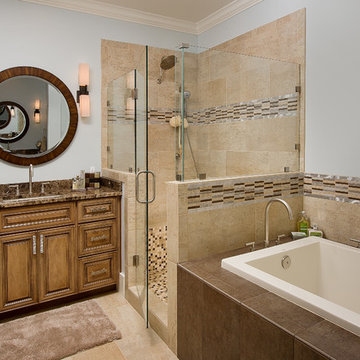
Anastasia Design Group: Valerie Lee Principal Designer and Owner
Photo: Zach Thomas
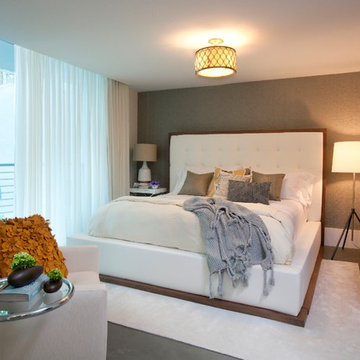
A Modern, residential interior design project at the Ilona Condominium in South Beach, Miami, Florida by DKOR Interiors
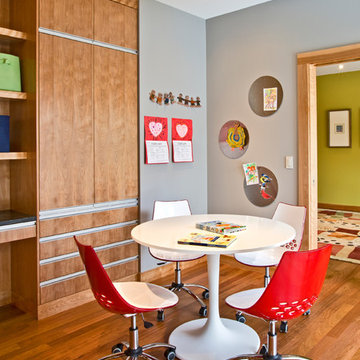
A dated 1980’s home became the perfect place for entertaining in style.
Stylish and inventive, this home is ideal for playing games in the living room while cooking and entertaining in the kitchen. An unusual mix of materials reflects the warmth and character of the organic modern design, including red birch cabinets, rare reclaimed wood details, rich Brazilian cherry floors and a soaring custom-built shiplap cedar entryway. High shelves accessed by a sliding library ladder provide art and book display areas overlooking the great room fireplace. A custom 12-foot folding door seamlessly integrates the eat-in kitchen with the three-season porch and deck for dining options galore. What could be better for year-round entertaining of family and friends? Call today to schedule an informational visit, tour, or portfolio review.
BUILDER: Streeter & Associates
ARCHITECT: Peterssen/Keller
INTERIOR: Eminent Interior Design
PHOTOGRAPHY: Paul Crosby Architectural Photography
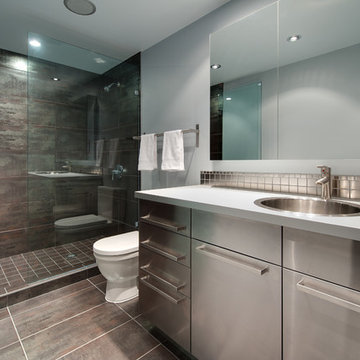
Porcelain floor and shower wall tile have metallic shimmery feel. Ikea cabinets in stainless house hot water tank under the sink.
Grey Wall Ideas & Photos
143



















