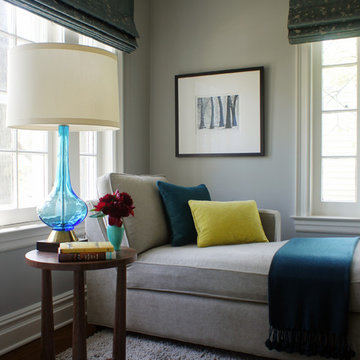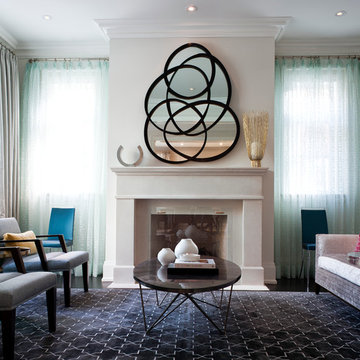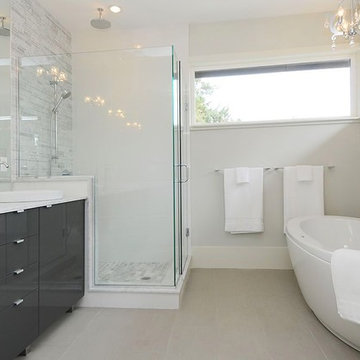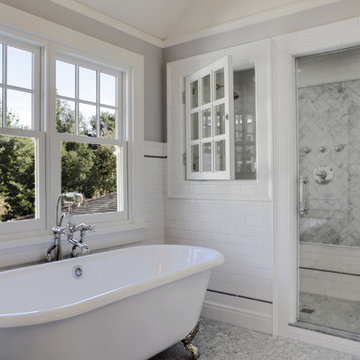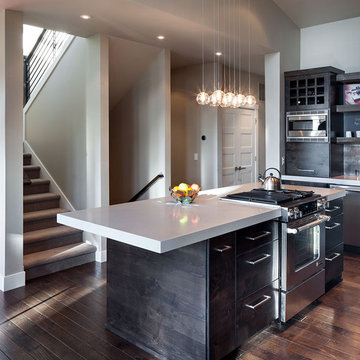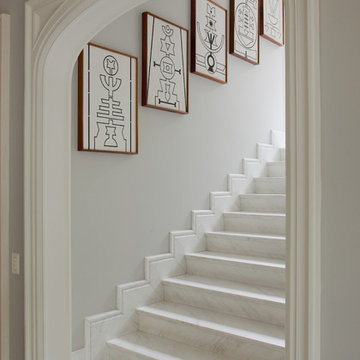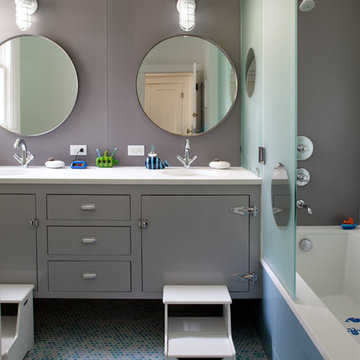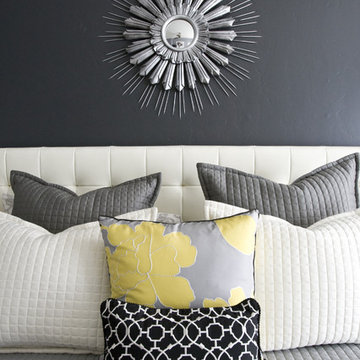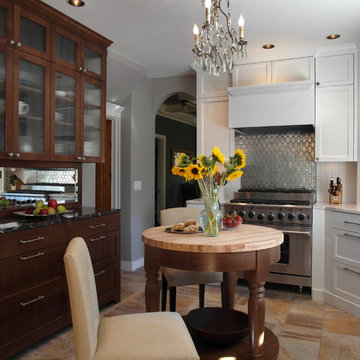Grey Wall Ideas & Photos
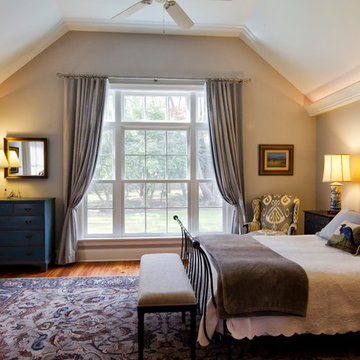
Stunning master bedroom with cathedral ceiling, oversized Marvin windows to backyard and cove lighting.
Weigley Photography
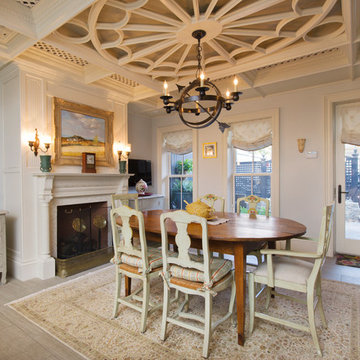
A repurposed skylight sets the stage for the new kitchen eating area. Complete reconstruction of the entire space including a new gas fireplace with antique salvaged mantle, custom coffered ceiling and built ins flanking fireplace
Find the right local pro for your project
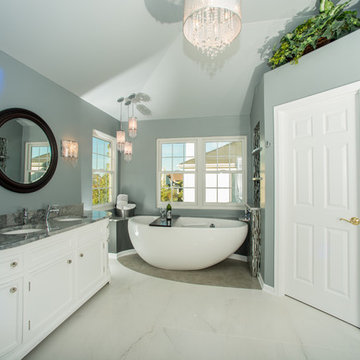
This Master Suite gives a calming effect with it's clean crisp color palette and curving lines. It is a serene retreat that leaves you with a refreshed feeling.
Photo Credit: JamesMcGheePhotography.com
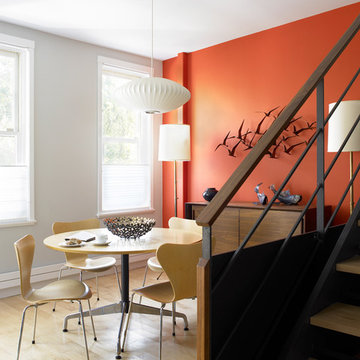
Photos by Hulya Kolabas & Catherine Tighe;
This project entailed the complete renovation of a two-family row house in Carroll Gardens. The renovation required re-connecting the ground floor to the upper floors and developing a new landscape design for the garden in the rear.
As natives of Brooklyn who loathed the darkness of traditional row houses, we were driven to infuse this space with abundant natural light and air by maintaining an open staircase. Only the front wall of the original building was retained because the existing structure would not have been able to support the additional floor that was planned.
In addition to the third floor, we added 10 feet to the back of the building and renovated the garden floor to include a rental unit that would offset a costly New York mortgage. Abundant doors and windows in the rear of the structure permit light to illuminate the home and afford views into the garden, which is located on the south side of the site and benefits from copious quantities of sunlight.
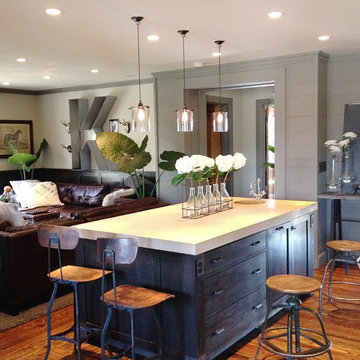
Industrial bar stools, gray finishes, natural wood and leather furnishings create a pleasing mix of design elements in this kitchen and family room.
Photo by Emily Winters © 2012 Houzz
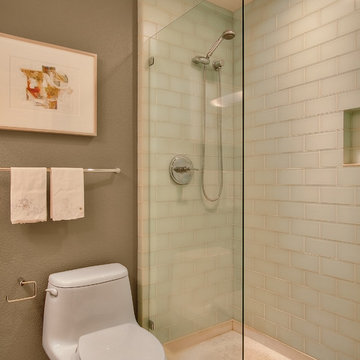
The shower area is enclosed with a simply detailed sheet of glass to maximize the feeling of space in the compact bathroom. Glass ‘subway’ tiles reflect light and impart a subtle color.
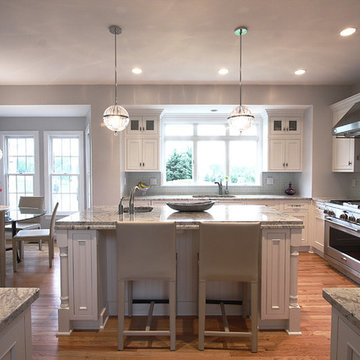
To learn more about us or the products we use, such as Dura Supreme, please call (571) 765-4450 or visit our website.
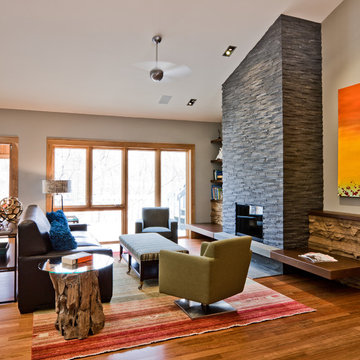
Opposite the red birch wall in this Minnesota interior designed home is a stacked slate fireplace. Floating benches flanking the hearth, accentuates the horizontal line. Minneapolis Interior Designer, Brandi Hagen used natureal materials to add warmth to the space, despite the room’s high, vaulted ceilings.
To read more about this project, click the following link:
http://eminentid.com/featured-work/newly-remodeled-home-contemporary-retro/case_study
Architects: Peterssen/Keller Architecture
Contractor: Streeter & Associates
Grey Wall Ideas & Photos
19



















