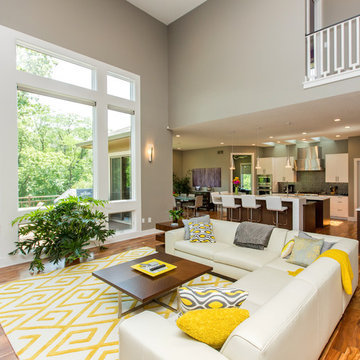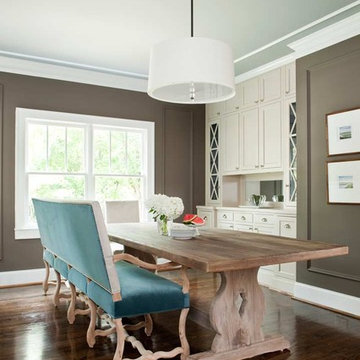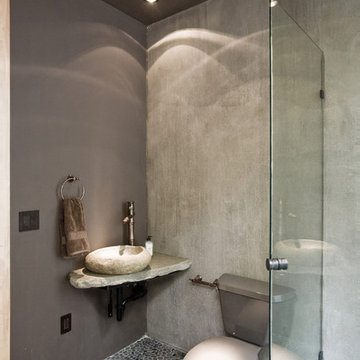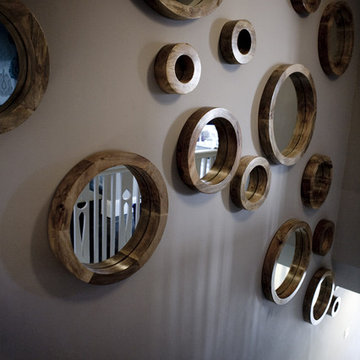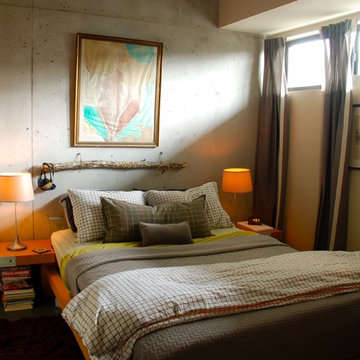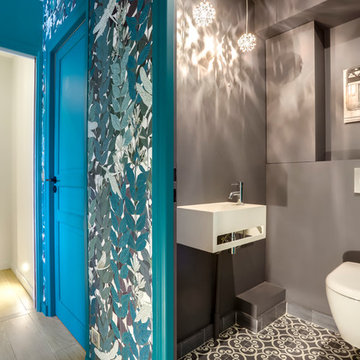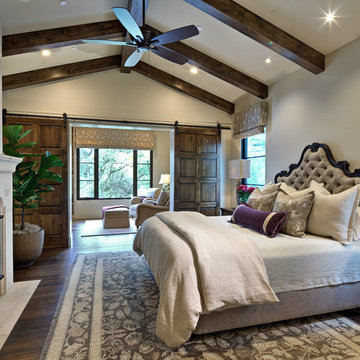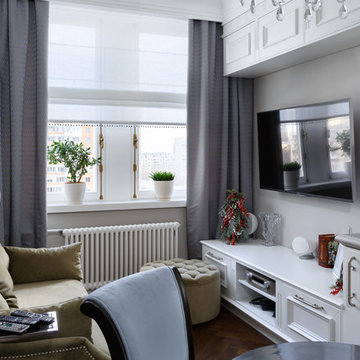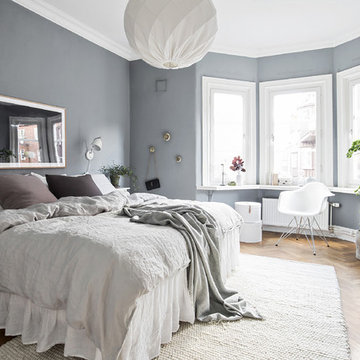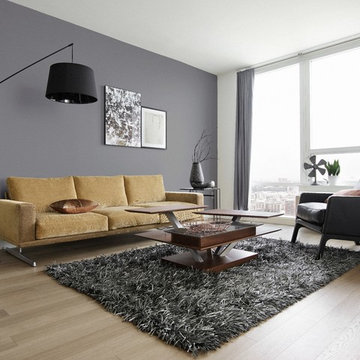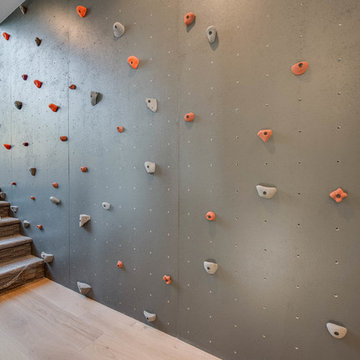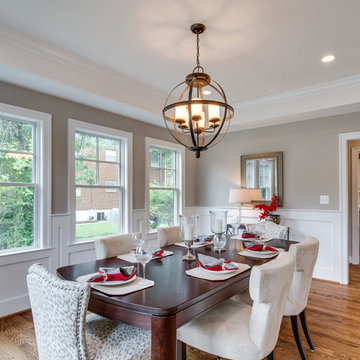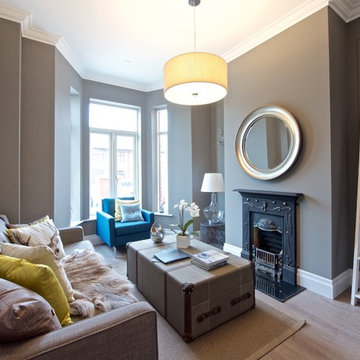Grey Wall Ideas & Photos
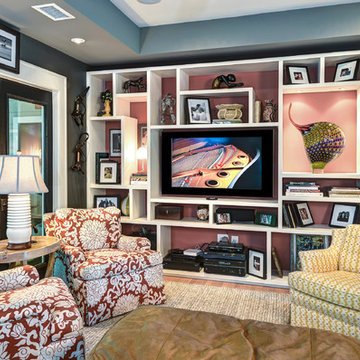
Photography by William Quarles
Cabinetry designed and built by Robert Paige Cabinetry
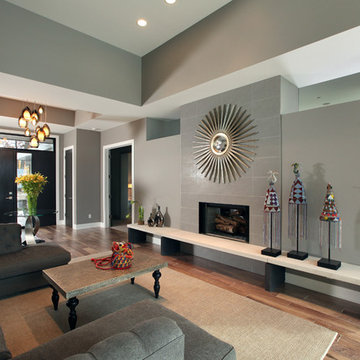
The Hasserton is a sleek take on the waterfront home. This multi-level design exudes modern chic as well as the comfort of a family cottage. The sprawling main floor footprint offers homeowners areas to lounge, a spacious kitchen, a formal dining room, access to outdoor living, and a luxurious master bedroom suite. The upper level features two additional bedrooms and a loft, while the lower level is the entertainment center of the home. A curved beverage bar sits adjacent to comfortable sitting areas. A guest bedroom and exercise facility are also located on this floor.
Find the right local pro for your project
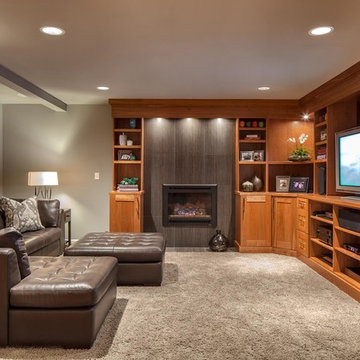
New Living Room fireplace surround and entertainment cabinetry to match new cherry kitchen.
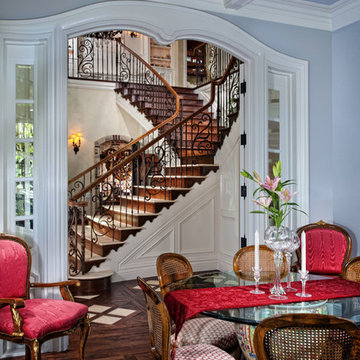
Formal Dining Room overlooking Foyer Staircase
Applied Photography
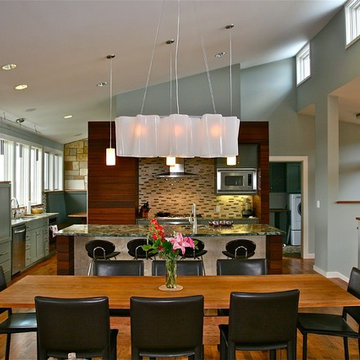
Photos by Alan K. Barley, AIA
This kitchen and eating area is spacious and warm, flooded with natural light. Because of the openness the overall size of the space can be smaller because each space can borrow from the other. Warm materials combined with contemporary fixtures add to the clean modern look.
Screened-In porch, Austin luxury home, Austin custom home, BarleyPfeiffer Architecture, wood floors, sustainable design, sleek design, modern, low voc paint, interiors and consulting, house ideas, home planning, 5 star energy, high performance, green building, fun design, 5 star appliance, find a pro, family home, elegance, efficient, custom-made, comprehensive sustainable architects, natural lighting, Austin TX, Barley & Pfeiffer Architects, professional services, green design, curb appeal, LEED, AIA,
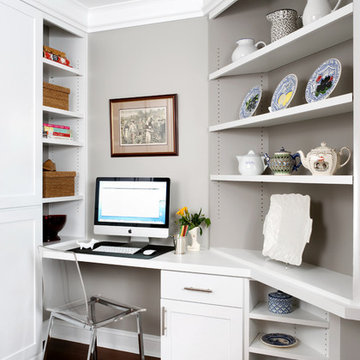
The condo kitchen had been designed by the developer with a small, but inadequate, table space in the kitchen. The owners opted to use their fine dining room instead, and asked us to design a desk with pantry and bookcase area for the kitchen. This wasted corner of the kitchen has become an attractive and functional area with computer, bill paying/mail station. Alongside a full height pantry unit. All custom made by Wentworth carpenters for their new home.
Grey Wall Ideas & Photos
69



















