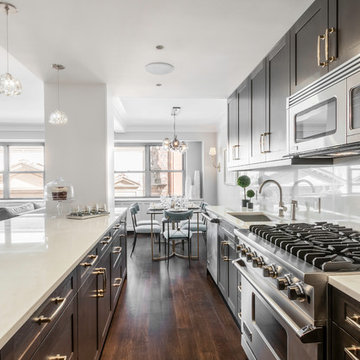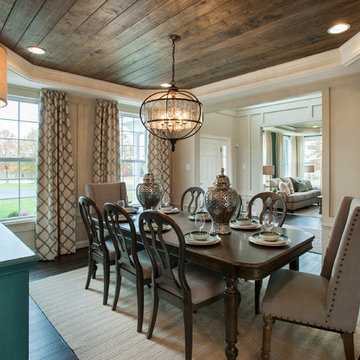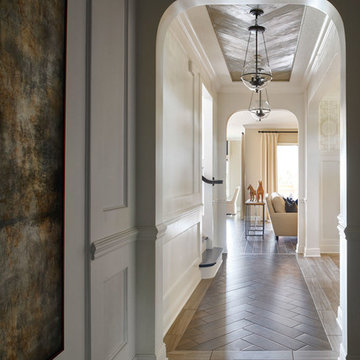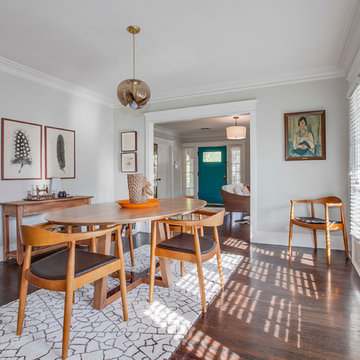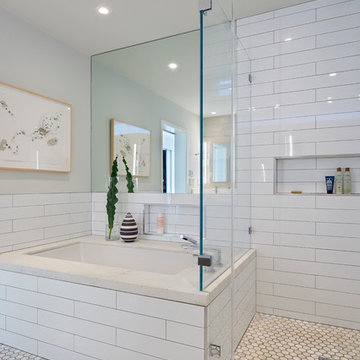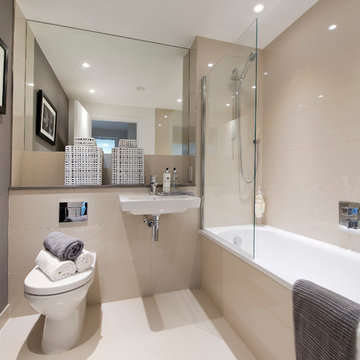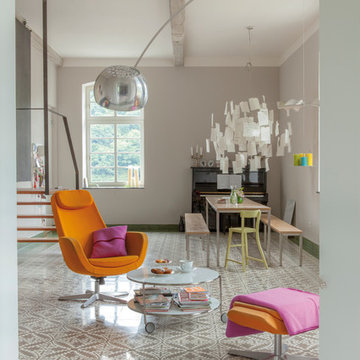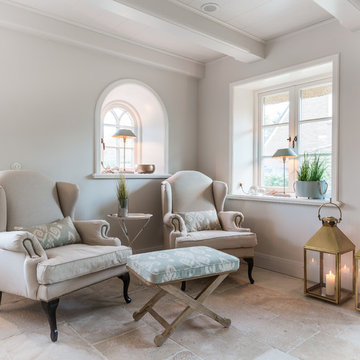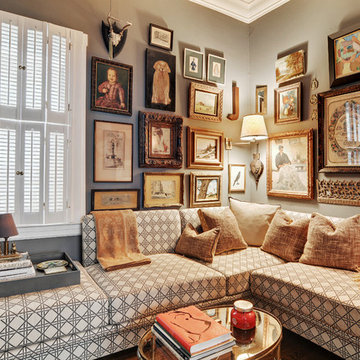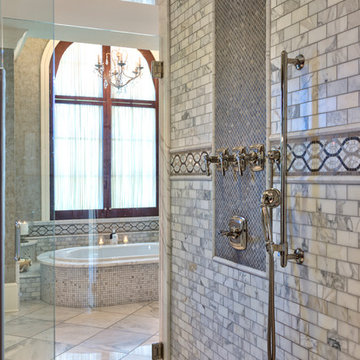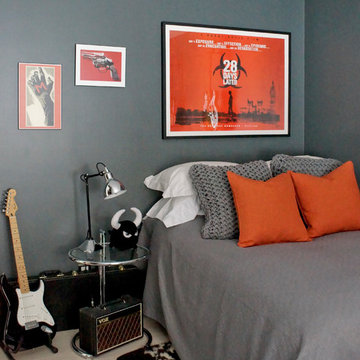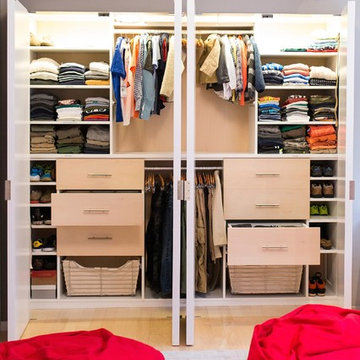Grey Wall Ideas & Photos
Find the right local pro for your project
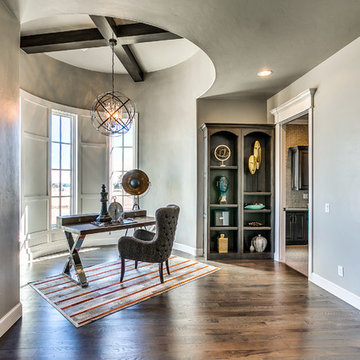
Call 405-696-9555 for more details.
http://www.q5customhomes.com/22001-marbella-drive
Villagio exudes luxury and refinement from the moment that you pull up to the grand entrance gates. The Montebello plan is sure to knock you off of your feet! This stunning home features a chef's dream gourmet kitchen, butler's pantry, media room, and a family room with soaring ceilings and cedar beams. Fine custom touches are around every corner giving this home a sophisticated class that you expect in a Q5 Custom Home. The outdoor living space is ready for entertaining and includes a built-in grill and bar, and a custom television niche that is nestled over the outdoor fireplace. The amazing master suite includes a private study that leads to the impressive main study. Step out onto the balcony off of the game room and enjoy the expansive views of the beautiful pond and spectacular sunsets.
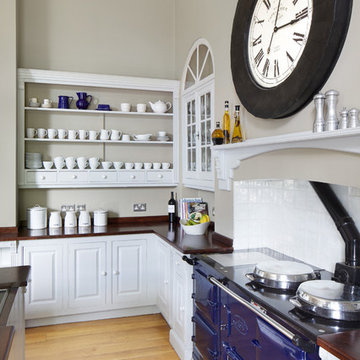
Walls: Chamber Gate No. 85. Marble Matt Paint
Cabinets: Pure White No.1 Wood & Metal Eggshell
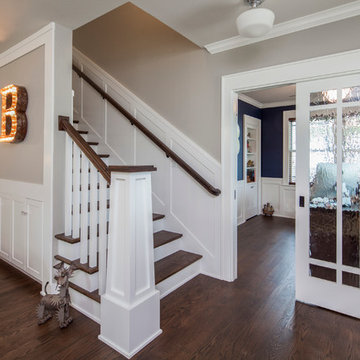
The new design expanded the footprint of the home to 1,271 square feet for the first level and 1,156 for the new second level. A new entry with a quarter turn stair leads you into the original living space. The old guest bedroom that was once accessed through the dining room is now connected to the front living space by pocket doors. The new open concept creates a continuous flow from the living space through the dining into the kitchen.
Photo by Tre Dunham
Grey Wall Ideas & Photos
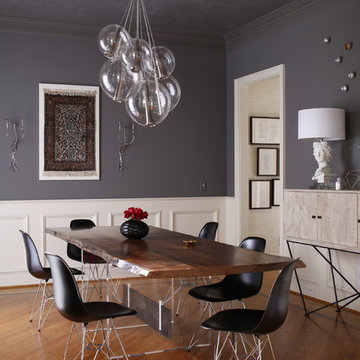
Custom locally built dining table designed by For a family wanting a dramatic entry and dining room, but with requirements that it be an indestructible venue for weekly brunches with guest lists including small children! Our first solution was to create a contrasting border integral to the hardwood floor, in lieu of an area rug. From there, we introduced furniture in resilient materials such as fiberglass chairs and a locally made custom table of Heather's design in reclaimed hardwood, steel and acrylic. Luxurious drapes, dramatic accessories and a chandelier with glimmer added the required panache.
Interior design by Heather Garrett Interior Design. Custom original dining table designed by Heather Garrett available through Heather Garrett Interior Design. Contact us for more information.
Photography by John Bessler
98





















