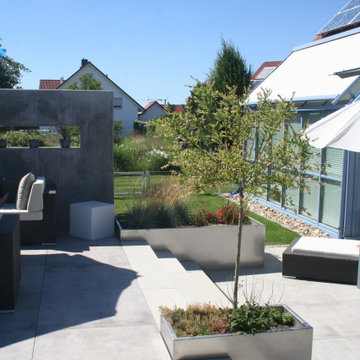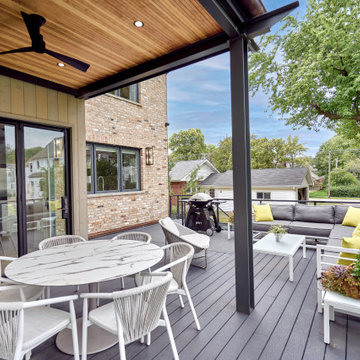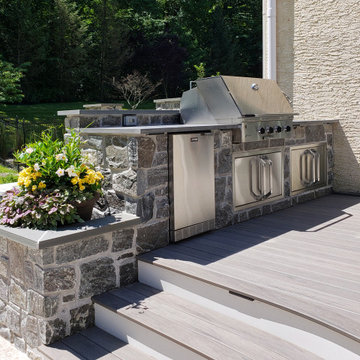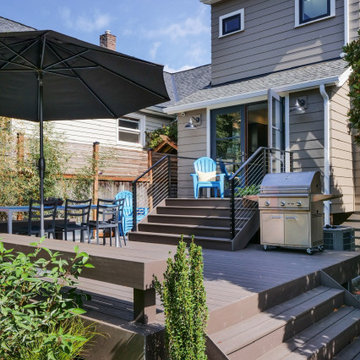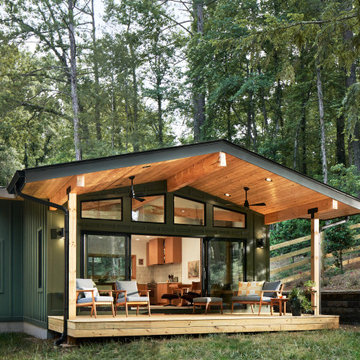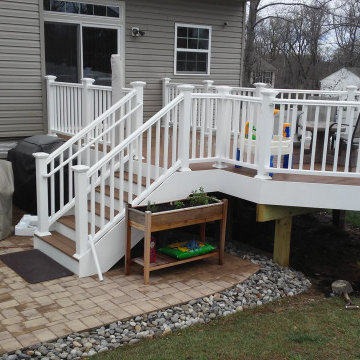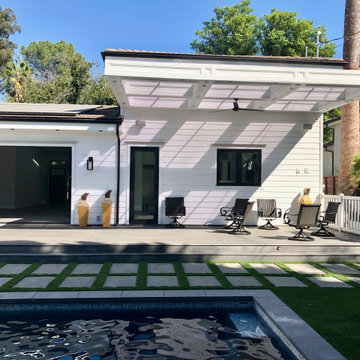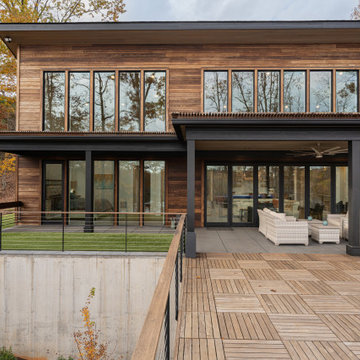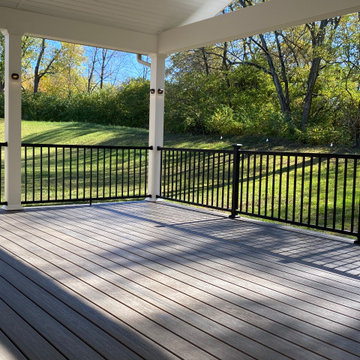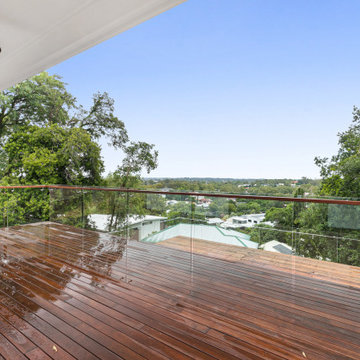Ground Level Deck Design Ideas
Refine by:
Budget
Sort by:Popular Today
41 - 60 of 1,765 photos
Item 1 of 3

The owner wanted to add a covered deck that would seamlessly tie in with the existing stone patio and also complement the architecture of the house. Our solution was to add a raised deck with a low slope roof to shelter outdoor living space and grill counter. The stair to the terrace was recessed into the deck area to allow for more usable patio space. The stair is sheltered by the roof to keep the snow off the stair.
Photography by Chris Marshall
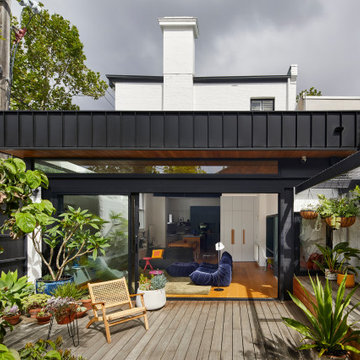
The existing courtyard was decontaminated and covered with decking and flagstone paving. The rear wall of the house opens up for indoor outdoor living.
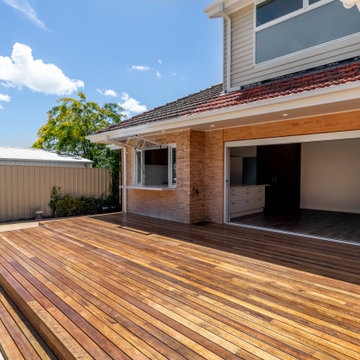
Expansive decking connected to kitchen and dine area to create a large entertaining area and adjacent to pool.
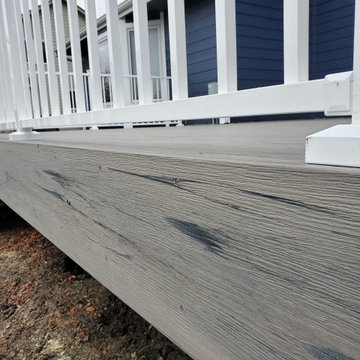
This was a complete tear off and rebuild of this new deck. Timbertech came out with a new series and new colors for 2020 this February. The homeowners wanted a maintenance free deck and chose the new stuff! The decking color they picked with their blue house was Timbertech’s Reserve Collection in the Driftwood Color. We then decided to add white railing from Westbury Tuscany Series to match the trim color on the house. We built this deck next to the hot tub with a removable panel so there is room to access the mechanical of the hot tub when needed. One thing they asked for which took some research is a low voltage light that could be installed on the side of the deck’s fascia that would aim into the yard for the dog in the night. We then added post cap lights from Westbury and Timbertech Riser lights for the stairs. The complete Deck Lighting looks great and is a great touch. The deck had Freedom Privacy Panels installed below the deck to the ground with the Boardwalk Style in the White color. The complete deck turned out great and this new decking is amazing. Perfect deck for this house and family. The homeowners will love it for many years.
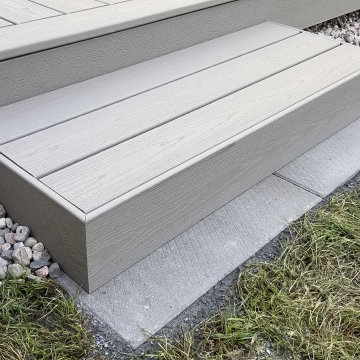
Today we completed an exceptional composite deck for our latest customer with no visible fasteners ANYWHERE!
Framed from 2x8 pressure treated lumber on a paver stone and limestone base, this 16'x16' deck features Trex Transcend® composite decking in the colour Gravel Path.
The Trex Hideaway Hidden Fastening System® was used by installing grooved edge boards throughout the middle of the deck. The hidden deck fastening system installs between the deck boards, fastening them to the joists with no visible deck screw heads on the walking surface. This precision also creates perfectly consistent spacing between the boards for a flawless look across the entire deck.
Along the squared edge boards which were used as a picture frame deck edge and the stair treads, the Starborn Pro Plug System® was used to conceal the surface mounted fasteners by countersinking them into the boards. Then they are covered with plugs from the same composite deck material, so they match perfectly.
Trex Transcend® fascia board was then installed to cover the pressure treated wood framing to create the ultimate no maintenance deck. Again, countersinking screws were used with plugs to hide all fasteners securing the fascia.
As a finishing touch, we bordered the deck with eye catching coloured riverwash stone over landscape fabric.
What a beauty!
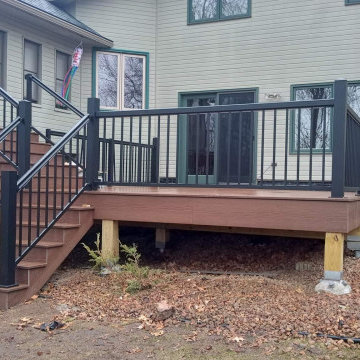
Multi-Tier Composite Deck Rebuild with LED Accented Aluminum Railing - Maple Grove, MN
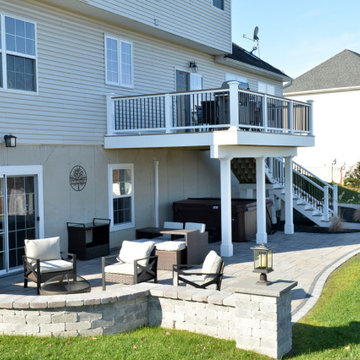
The goal for this custom two-story deck was to provide multiple spaces for hosting. The second story provides a great space for grilling and eating. The ground-level space has two separate seating areas - one covered and one surrounding a fire pit without covering.
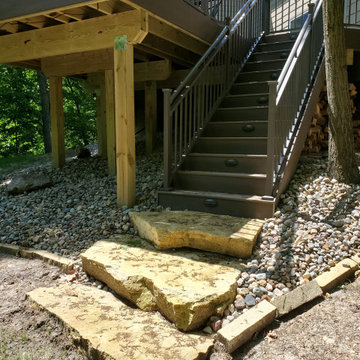
Check out this 3D Deck Design to the Finished Project. This was a unique deck with some new product. This original deck was already a good size but just a standard rectangle design. We wanted to create 2 spaces (Eating/Main and then a Fire Pit Area). The homeowners wanted a fire pit area on their deck, and really wanted to have a wood fire vs a gas. Because it is on a deck, I am not a fan of having a wood fire pit on a composite deck without protection due to the open flame. We then decided to do a Concrete Stamped Tile made from DekTek Tile. This product would allow us to have a fire proof area for the Wood Fire Pit. We wanted a special place for the fire pit, so we installed the DekTek Tile, then added a picture frame board in Timbertech Legacy Series in Mocha Color to highlight the area. The design of the deck went with the flow of the backyard because of the drop down cliff in the rear. We then jetted out the fire area so it would be away from the house, but also acted as it was more floating in the trees. The main decking was Timbertech PVC Capped Composite Decking (Main Color – Pecan) and then accented with Timbertech’s Legacy Series (Mocha Color). The railing was upgraded to Westbury’s Rivera Series (Double Top Rail) in the Bronze Color then a locking Westbury Gate was added. The Deck Lights were the final touch with the post caps lights and the Timbertech Riser Lights. This complete deck turned out amazing and one of a kind. Now the homeowners can enjoy their new deck and fire without maintenance!
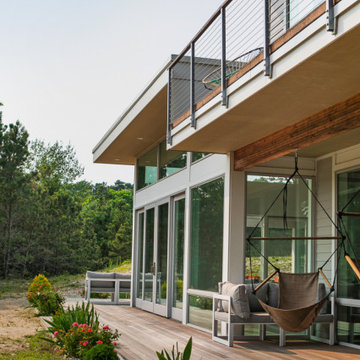
Nestled amongst the sandy dunes of Cape Cod, Seaside Modern is a custom home that proudly showcases a modern beach house style. This new construction home draws inspiration from the classic architectural characteristics of the area, but with a contemporary house design, creating a custom built home that seamlessly blends the beauty of New England house styles with the function and efficiency of modern house design.
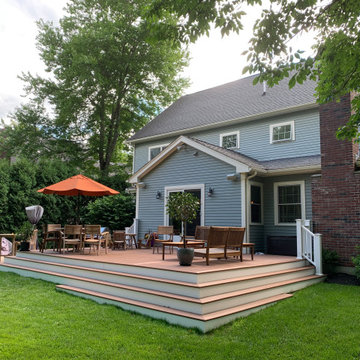
Timbertech Vintage Mahogany Composite Decking.
Minimal railings. Continuous wrap around steps. Needham Massachusetts
Ground Level Deck Design Ideas
3
