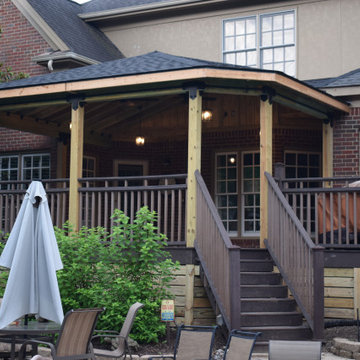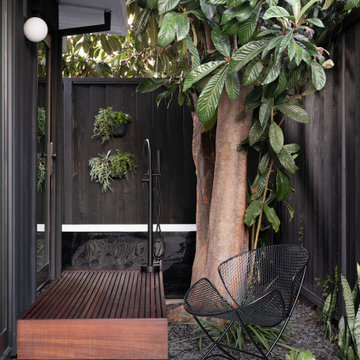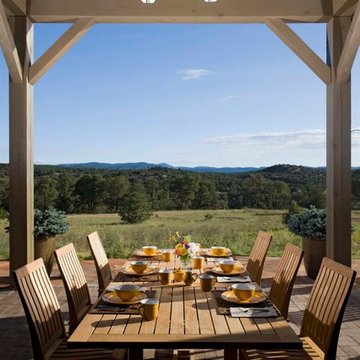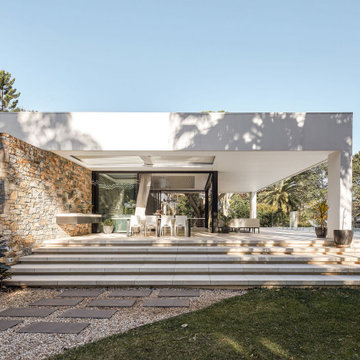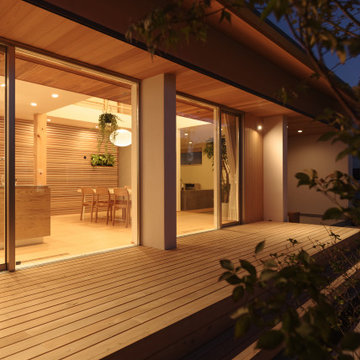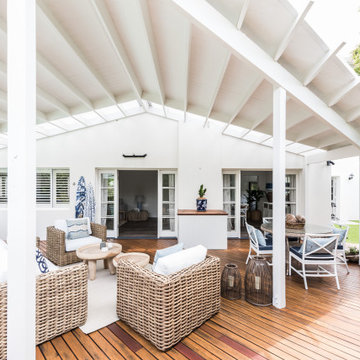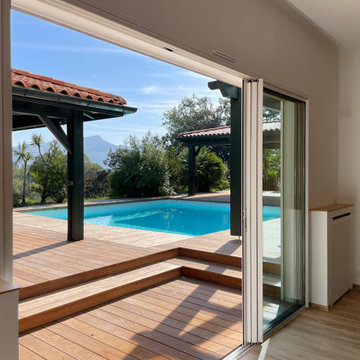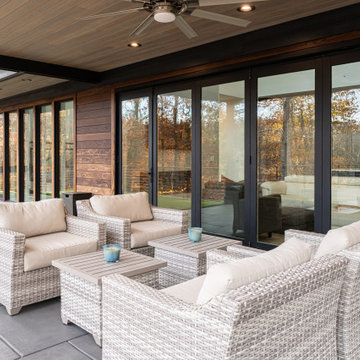Ground Level Deck Design Ideas with a Roof Extension
Refine by:
Budget
Sort by:Popular Today
81 - 100 of 1,277 photos
Item 1 of 3
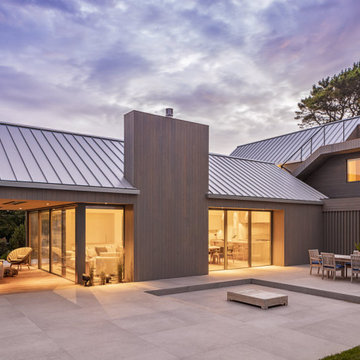
Beach house with expansive outdoor living spaces and cable railings custom made by Keuka studios for the deck, rooftop deck stairs, and crows nest.
Cable Railing - Keuka Studios Ithaca Style made of aluminum and powder coated.
www.Keuka-Studios.com
Builder - Perello Design Build
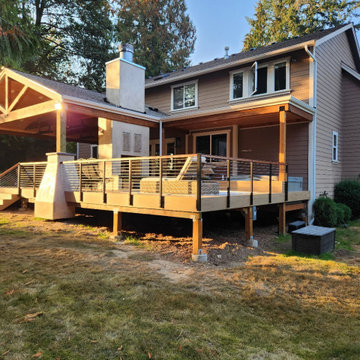
This was a conversion project of a plain deck into a beautiful and functional year-round, covered, deck and outdoor living space. With a double-sided fireplace, the homeowner can enjoy it from either the uncovered side on a clear night; or from the covered side while lounging on the couch.
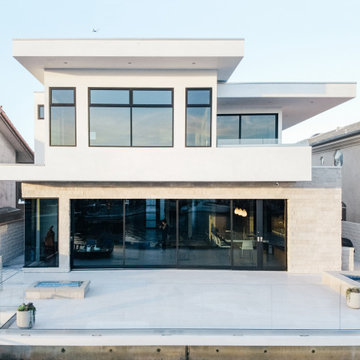
multi-slide door system open to an expansive rear deck with fireplace, spa and dock access

Even as night descends, the new deck and green plantings feel bright and lively.
Photo by Meghan Montgomery.
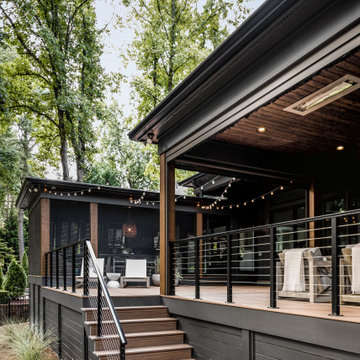
Outdoor dining and living rooms accessed from the central sundeck. Retractable screens were installed on both of the living room openings so the space can be fully connected to the sundeck when they are opened.
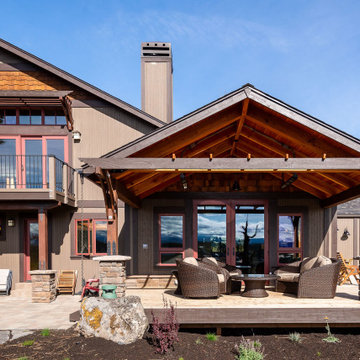
Adding on to this modern mountain home was complex and rewarding. The nature-loving Bend homeowners wanted to create an outdoor space to better enjoy their spectacular river view. They also wanted to Provide direct access to a covered outdoor space, create a sense of connection between the interior and exterior, add gear storage for outdoor activities, and provide additional bedroom and office space. The Neil Kelly team led by Paul Haigh created a covered deck extending off the living room, re-worked exterior walls, added large 8’ tall French doors for easy access and natural light, extended garage with 3rd bay, and added a bedroom addition above the garage that fits seamlessly into the existing structure.
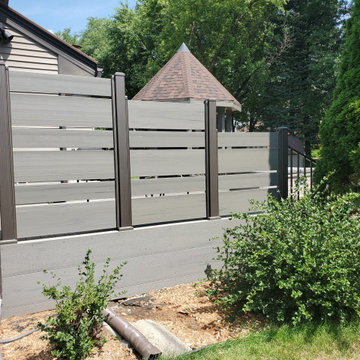
This deck had many design details with this resurface. The homeowner's of this deck wanted to change out their wood decking to a maintenance free products. We installed New Timbertech PVC Capped Composite Decking (Terrain Series - Silver Maple) with a picture frame in the center for a custom design feel. The deck is the perfect height for the hot tub. We then installed new roofing on the existing gazebo along with new roofing and an Aluminum Soffit Ceiling which matched the Westbury Railing (Tuscany Series - Bronze in color). My favorite parts is the inside corner stairs and of course the custom privacy wall we designed out of Westbury Railing Posts and Timbertech Fascia & Risers. This complete deck project turned out great and the homeowners could not be any happier.

The outdoor dining room leads off the indoor kitchen and dining space. A built in grill area was a must have for the client. The table comfortably seats 8 with plenty of circulation space for everyone to move around with ease. A fun, contemporary tile was used around the grill area to add some visual texture to the space.
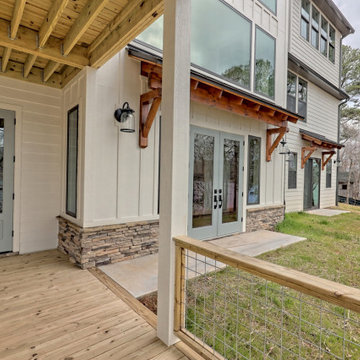
This large custom Farmhouse style home features Hardie board & batten siding, cultured stone, arched, double front door, custom cabinetry, and stained accents throughout.
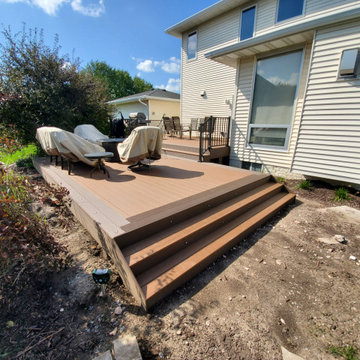
I have worked for many past years with this homeowner. This year they were ready for a new deck and design. The goals of this deck was to create useful outdoor living areas and minimize the amount of railing. Another goal was to be maintenance free with a possible roof addition later. We came up with a few designs and then chose one that had 2 levels. The upper level was designed for a future roof for next year to be built on for Summer Shade. The lower level was designed close to the ground without railing. Because of no rail – we did add some deck dot lights around the border so in the evening – you can see the edge of the deck for safety purposes. The product that was chosen was Timbertech’s PVC Capped Composite Decking in the Terrain Series. Colors were Brown Oak for the main and then accented with Rustic Elm. The railing was Westbury’s Full Aluminum Railing (Tuscany Series) in the black color. We then added lighting on all of the steps as well as on top of the picture frame border of the lower deck. This deck turned out great. This late Winter/Early Spring, we will be building a roof above – pictures to come after completion.
Part 2 of this project we did in Spring of the next year. We built a new Roof over the main deck with an aluminum ceiling. This project turned out great and even matches the 3D Schematic!
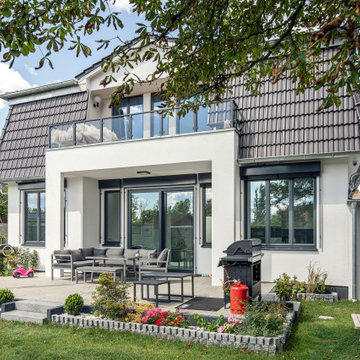
Die großen Fenster entsprechen den höchsten Wärmeschutzanforderungen und bewahren mit dem außenliegendem Sonnenschutz sowohl im Winter als auch Sommer ein angenehmen Innenklima.
Ground Level Deck Design Ideas with a Roof Extension
5
