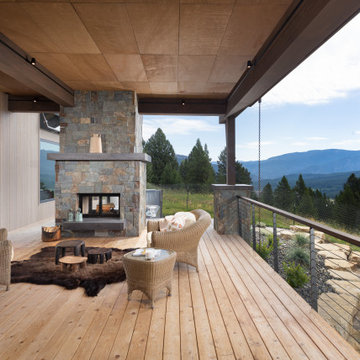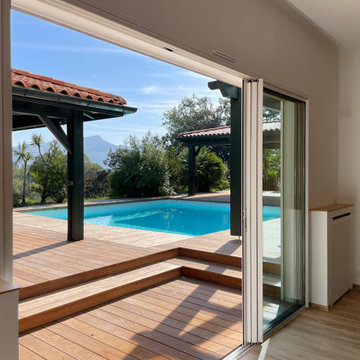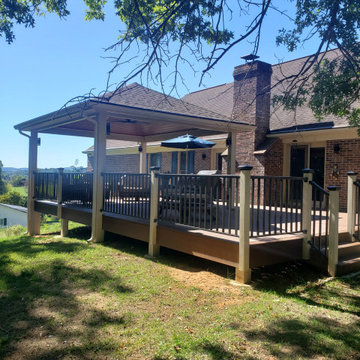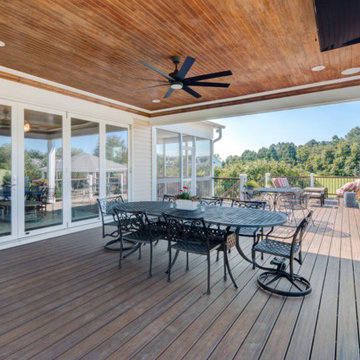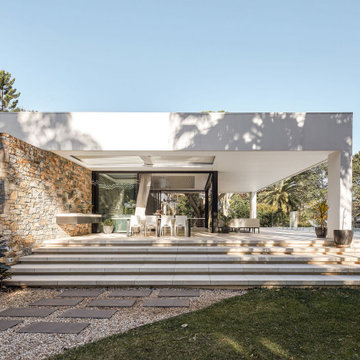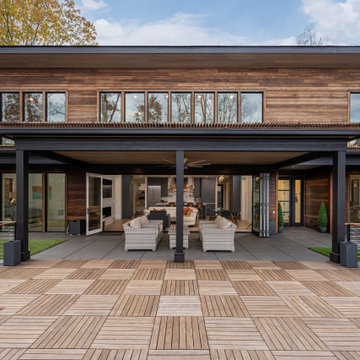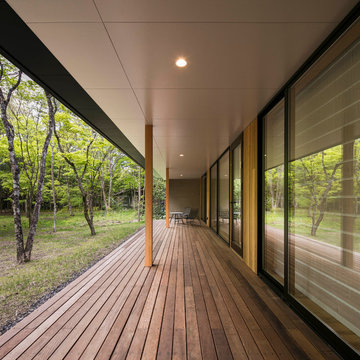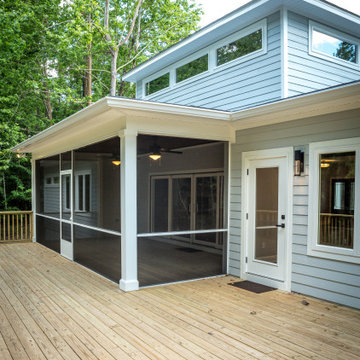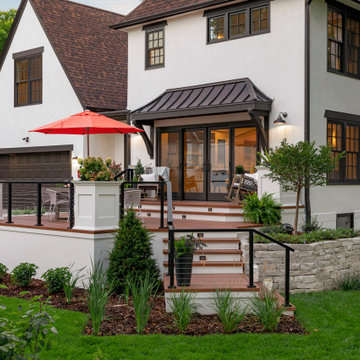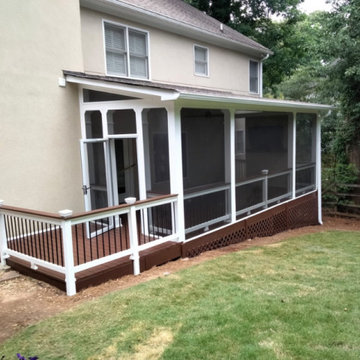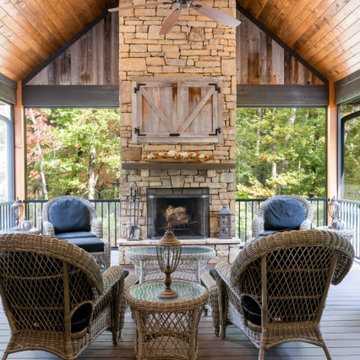Ground Level Deck Design Ideas with a Roof Extension
Refine by:
Budget
Sort by:Popular Today
101 - 120 of 1,277 photos
Item 1 of 3
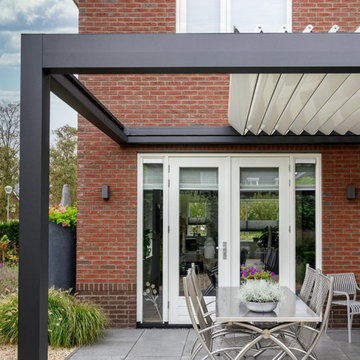
Terrassenüberdachung voller Flexibilität. Die Sonnenstunden sind in unseren Gefilden in manchen Jahren nicht so üppig, da heißt es: In vollen Zügen nutzen. Andererseits ist die Terrassenfläche der optimale Platz, um die Wohnfläche auch bei schlechterem Wetter zu erweitern. Der Wunsch nach Flexibilität war bei diesem Kundenprojekt des Palmiye Fachhändlers daher groß geschrieben. Die Empfehlung war naheliegend: SKYROOF PRESTIGE, das wandelbare Cabrio-Dach für die Terrasse.
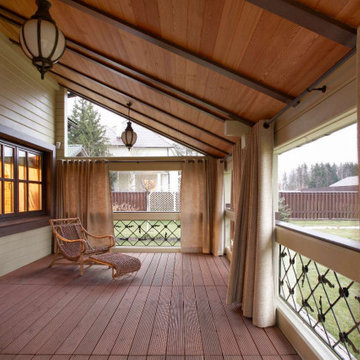
Терраса дома из клееного бруса АЛЯСКА
Архитектор Александр Петунин
Строительство ПАЛЕКС дома из клееного бруса
Мебель интерьер - хозяева дома

Outdoor kitchen complete with grill, refrigerators, sink, and ceiling heaters.
Design by: H2D Architecture + Design
www.h2darchitects.com
Built by: Crescent Builds
Photos by: Julie Mannell Photography
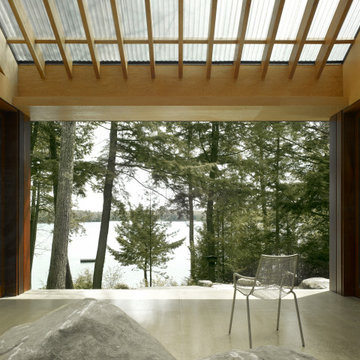
The Clear Lake Cottage proposes a simple tent-like envelope to house both program of the summer home and the sheltered outdoor spaces under a single vernacular form.
A singular roof presents a child-like impression of house; rectilinear and ordered in symmetry while playfully skewed in volume. Nestled within a forest, the building is sculpted and stepped to take advantage of the land; modelling the natural grade. Open and closed faces respond to shoreline views or quiet wooded depths.
Like a tent the porosity of the building’s envelope strengthens the experience of ‘cottage’. All the while achieving privileged views to the lake while separating family members for sometimes much need privacy.
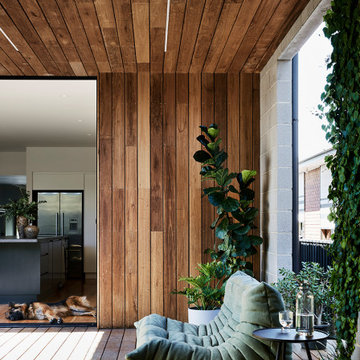
A raised sheltered deck bridges the main body of the house with a rear pavilion. Blackbutt timber flooring and decking boards (which continue up the exterior walls and ceiling soffits) are used to contrast with the cooler material tone of the exterior steel cladding.
Photo by Tess Kelly.
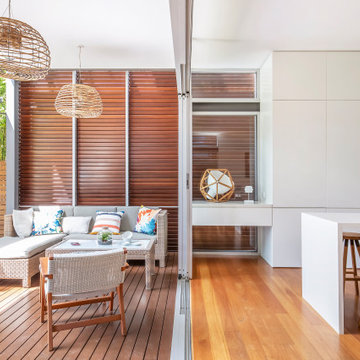
This 4 Bedroom House in Coogee underwent a contemporary and stylish extension renovation. The brief was to create a private, secure open plan relaxed beach house, with a flexible living area for entertaining.

Outdoor kitchen with built-in BBQ, sink, stainless steel cabinetry, and patio heaters.
Design by: H2D Architecture + Design
www.h2darchitects.com
Built by: Crescent Builds
Photos by: Julie Mannell Photography
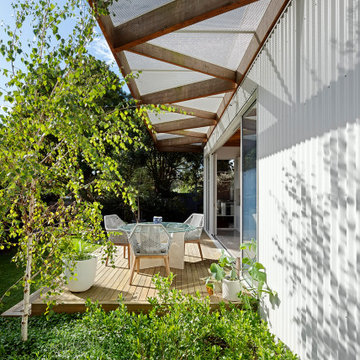
‘Oh What A Ceiling!’ ingeniously transformed a tired mid-century brick veneer house into a suburban oasis for a multigenerational family. Our clients, Gabby and Peter, came to us with a desire to reimagine their ageing home such that it could better cater to their modern lifestyles, accommodate those of their adult children and grandchildren, and provide a more intimate and meaningful connection with their garden. The renovation would reinvigorate their home and allow them to re-engage with their passions for cooking and sewing, and explore their skills in the garden and workshop.
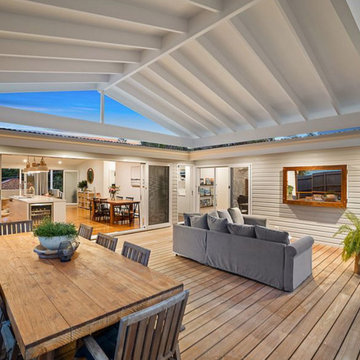
This beautiful functional outdoor living space was designed for all Sydney weather. Also flows beautifully from the inside out.
Ground Level Deck Design Ideas with a Roof Extension
6
