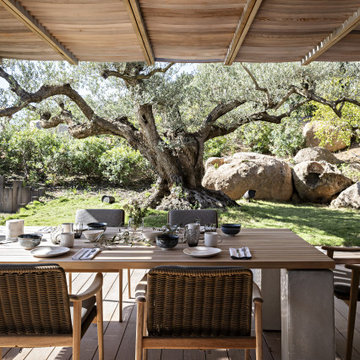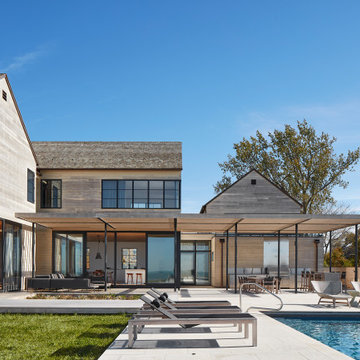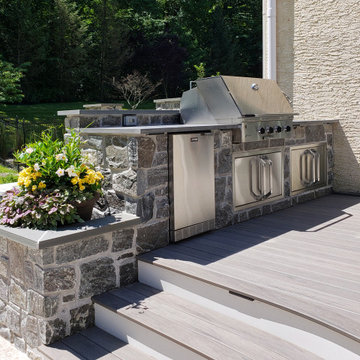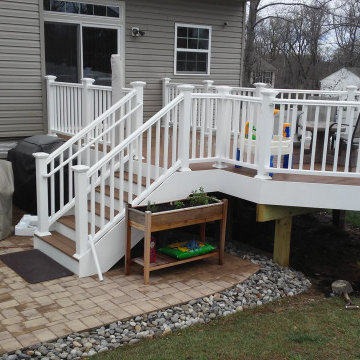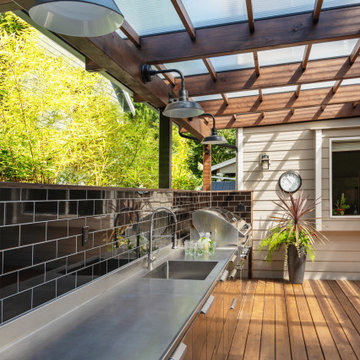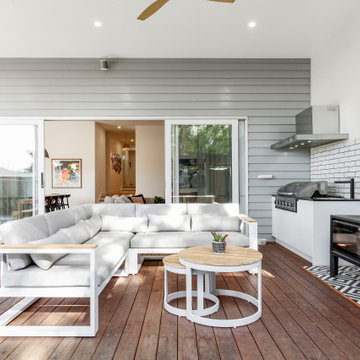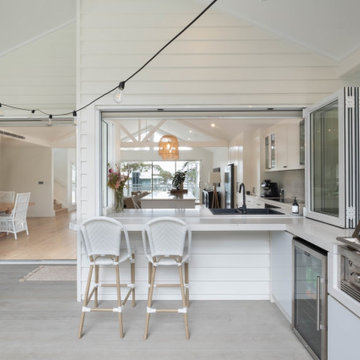Ground Level Deck Design Ideas with an Outdoor Kitchen
Refine by:
Budget
Sort by:Popular Today
1 - 20 of 502 photos
Item 1 of 3
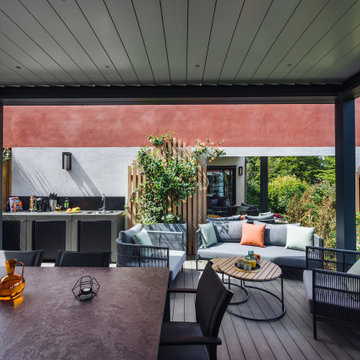
création d'une terrasse sur mesure avec un travail important pour aménager un espace salle à manger à l'abris du soleil. Installation d'une pergola design au multiples fonctionnalités, s'incline en fonction des rayons du soleil grâce à ses détecteurs.
Du mobilier outdoor au couleurs fines minutieusement choisies et l'installation d'un miroir pour un effet de profondeur et un agrandissement de l'espace de vie.
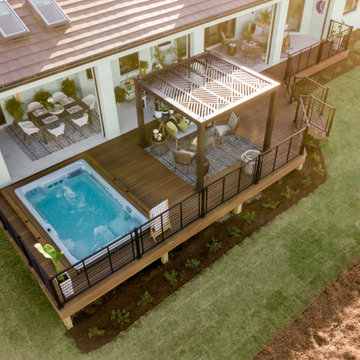
Trex is once again excited to sponsor HGTV® Smart Home Giveaway 2021. This year's home is located in the vibrant coastal community of Naples, Florida. Designed to inspire a life well-lived, HGTV Smart Home showcases Trex at its best. The home's innovative outdoor space features our premium Transcend® decking in Havana Gold, a beautiful blend of caramel and honey hues; Signature® Rod Rail railing in Charcoal Black; Trex® Deck Lighting™ recessed lights; cabinetry in the stunning color of Tardis Blue from Trex® Outdoor Kitchens™; and our new Trex® Pergola™ Shadow model with a custom designed canopy.

Outdoor living space with fireplace.
Design by: H2D Architecture + Design
www.h2darchitects.com
Built by: Crescent Builds
Photos by: Julie Mannell Photography
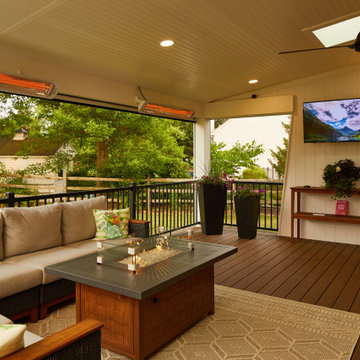
Total relaxation zone with the fire table and infrared heaters on...perfect to watch the big game or to read a book in total comfort!
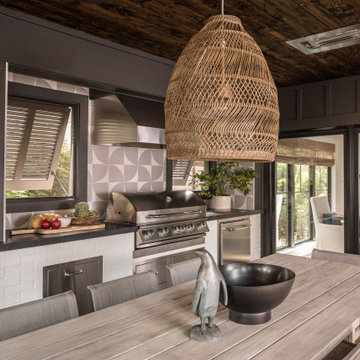
The outdoor dining room leads off the indoor kitchen and dining space. A built in grill area was a must have for the client. The table comfortably seats 8 with circulation space for everyone to move around with ease. A fun, contemporary tile was used around the grill area to add some visual texture to the space.
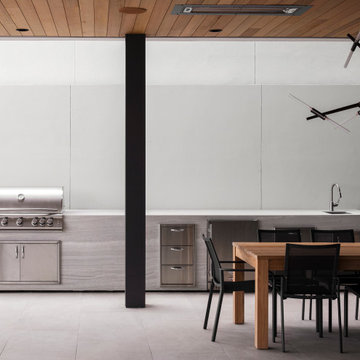
Louisa, San Clemente Coastal Modern Architecture
The brief for this modern coastal home was to create a place where the clients and their children and their families could gather to enjoy all the beauty of living in Southern California. Maximizing the lot was key to unlocking the potential of this property so the decision was made to excavate the entire property to allow natural light and ventilation to circulate through the lower level of the home.
A courtyard with a green wall and olive tree act as the lung for the building as the coastal breeze brings fresh air in and circulates out the old through the courtyard.
The concept for the home was to be living on a deck, so the large expanse of glass doors fold away to allow a seamless connection between the indoor and outdoors and feeling of being out on the deck is felt on the interior. A huge cantilevered beam in the roof allows for corner to completely disappear as the home looks to a beautiful ocean view and Dana Point harbor in the distance. All of the spaces throughout the home have a connection to the outdoors and this creates a light, bright and healthy environment.
Passive design principles were employed to ensure the building is as energy efficient as possible. Solar panels keep the building off the grid and and deep overhangs help in reducing the solar heat gains of the building. Ultimately this home has become a place that the families can all enjoy together as the grand kids create those memories of spending time at the beach.
Images and Video by Aandid Media.
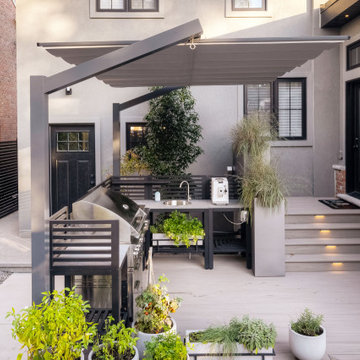
International Landscaping partnered with ShadeFX to provide shade to another beautiful outdoor kitchen in Toronto. A 12’x8’ freestanding canopy in a neutral Sunbrella Cadet Grey fabric was manufactured for the space.
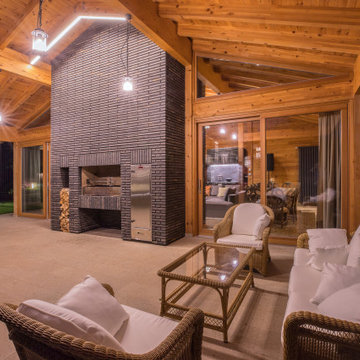
Зона отдыха - террасса загородной беседки с каминами и печью.
Архитекторы:
Дмитрий Глушков
Фёдор Селенин
фото:
Андрей Лысиков
Напольное покрытие - трахит
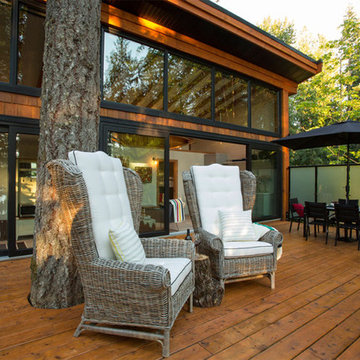
This custom cabin was a series of cabins all custom built over several years for a wonderful family. The attention to detail can be shown throughout.
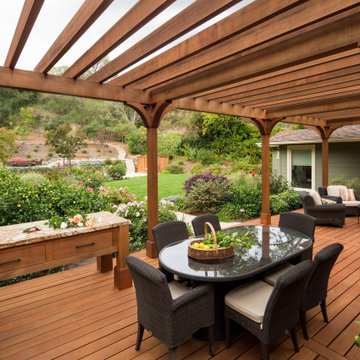
Located in a bucolic area of Marin County, just outside of San Rafael, the original ranch residence had been inconsistently remodeled over the years. The interior spaces had eight foot ceilings and were lifted in key areas of the house to expand the spaciousness and emit light. New fenestration and full height glass doors allow for wonderful light and improved connection to the outdoors. While keeping much of the existing structure the home was completely remodeled to expand the exterior living space with new decks, trellises, an outdoor kitchen and fireplace.
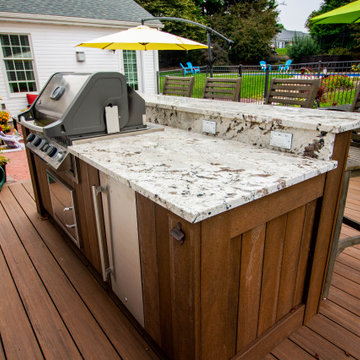
This simple outdoor kitchen allows for extra seating and countertop space, while looking seamless and built in.
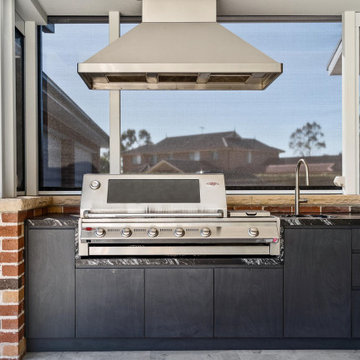
A brand new outdoor kitchen for this client turned out a dream. A built in BBQ, marble integrated sink and flush cabinetry came together perfectly.
Ground Level Deck Design Ideas with an Outdoor Kitchen
1
