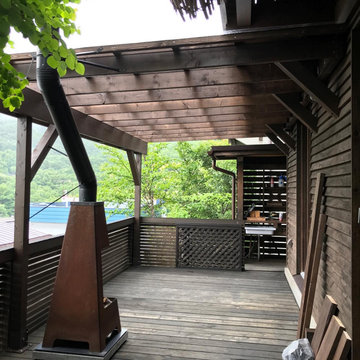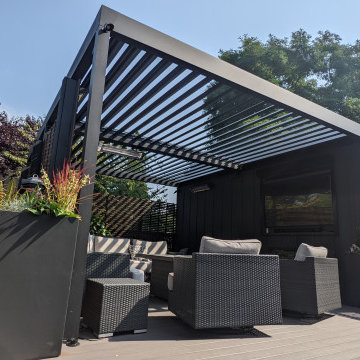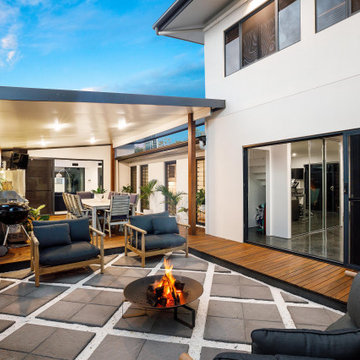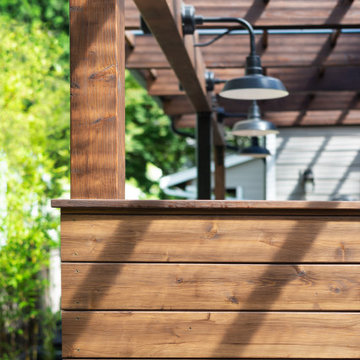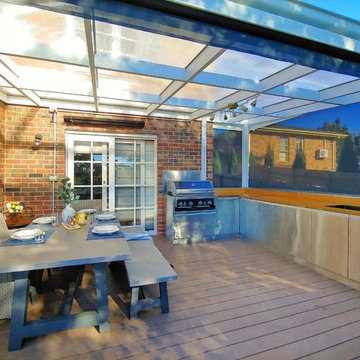Ground Level Deck Design Ideas with an Outdoor Kitchen
Refine by:
Budget
Sort by:Popular Today
61 - 80 of 502 photos
Item 1 of 3
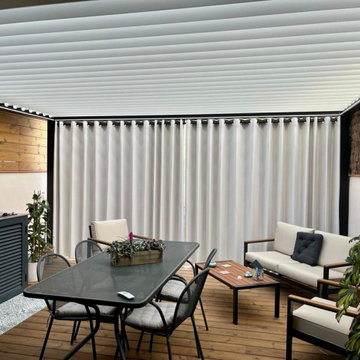
La idea fue crear un espacio exterior multifuncional con la premisa principal de disponer de una cocina de exterior.
La pérgola bioclimática permite disfrutar del espacio en cualquier situación climatológica.
La tarima eleva el nivel de la terraza y hace la salida/entrada al espacio más cómoda a la par que oculta todas las instalaciones y desagüe.
Unos muebles funcionales y unas cortinas cierran este proyecto y lo hacen extremadamente cómodo y funcional.
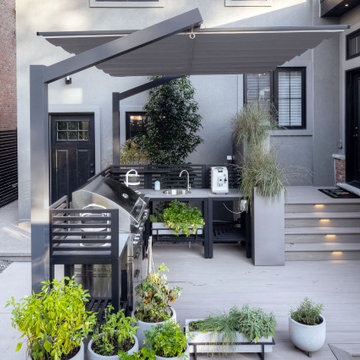
International Landscaping partnered with ShadeFX to provide shade to another beautiful outdoor kitchen in Toronto. A 12’x8’ freestanding canopy in a neutral Sunbrella Cadet Grey fabric was manufactured for the space.
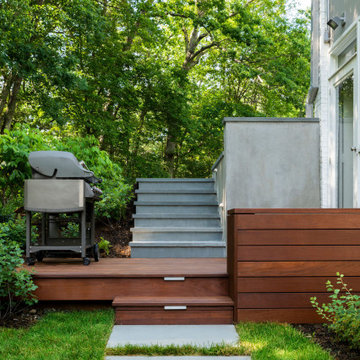
Nestled just outside the kitchen door, the ipe grill deck features a built-in storage bench where friends can perch while you grill... or you can perch while your friends grill!
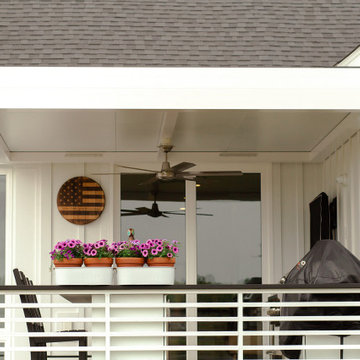
As an additional prerequisite for the design team, the homeowners wanted to create an outdoor kitchen that would not necessitate a ventilation hood over the grills as would be needed if the roof structure were fabricated from wood. This made the all-aluminum R-Shade the ideal solution. The design team went a step further, integrating a ceiling fan beam into the R-Blade. With the addition of a pergola fan, the homeowners could increase the cooling airflow on hot and humid days, or ramp up the fan when grilling for friends and family. To ensure the outdoor space was well lit for evening entertaining, integrated LED strip lights were incorporated into the pergola roof as well.
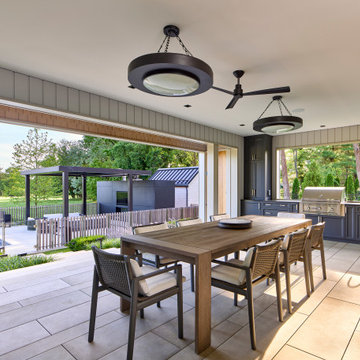
This porch or lanai offers a versatile space to gather in almost any weather. It overlooks the pool and sport court below. The main living area is just on the other side of large sliding glass doors (out of view in the photo.) The outdoor kitchen has a gas grill, sink, small fridge, and ample storage.
Photography (c) Jeffrey Totaro, 2021
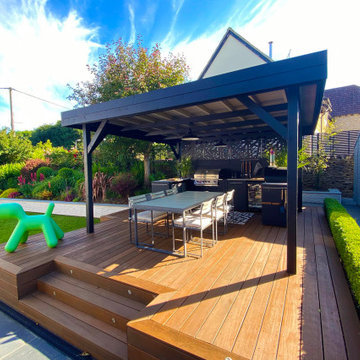
Perched on a stunning decking in Malmesbury, this U shaped Vantage kitchen looks like the part with Gas BBQ and built-in fridge. There is plenty of porcelain worktop space for food preparation and drinks for guests. A perfect place to entertain guests day or night.
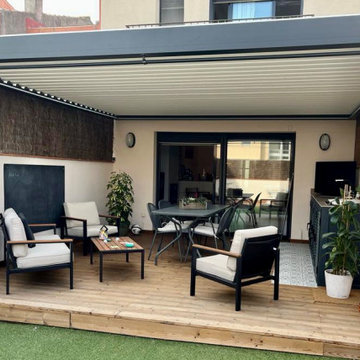
La idea fue crear un espacio exterior multifuncional con la premisa principal de disponer de una cocina de exterior.
La pérgola bioclimática permite disfrutar del espacio en cualquier situación climatológica.
La tarima eleva el nivel de la terraza y hace la salida/entrada al espacio más cómoda a la par que oculta todas las instalaciones y desagüe.
Unos muebles funcionales y unas cortinas cierran este proyecto y lo hacen extremadamente cómodo y funcional.
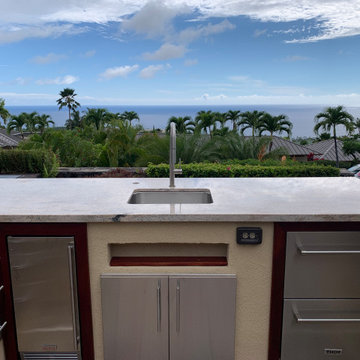
Custom design and built outdoor kitchen with a stucco finish stainless appliances, ice maker, refrigerator drawers, grill, griddle, sink, and granite stone countertops, comes with a view.
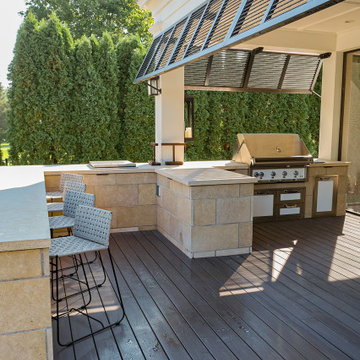
This Edina, MN project started when the client’s contacted me about their desire to create a family friendly entertaining space as well as a great place to entertain friends. The site amenities that were incorporated into the landscape design-build include a swimming pool, hot tub, outdoor dining space with grill/kitchen/bar combo, a mortared stone wood burning fireplace, and a pool house.
The house was built in 2015 and the rear yard was left essentially as a clean slate. Existing construction consisted of a covered screen porch with screens opening out to another covered space. Both were built with the floor constructed of composite decking (low lying deck, one step off to grade). The deck also wrapped over to doorways out of the kitchenette & dining room. This open amount of deck space allowed us to reconsider the furnishings for dining and how we could incorporate the bar and outdoor kitchen. We incorporated a self-contained spa within the deck to keep it closer to the house for winter use. It is surrounded by a raised masonry seating wall for “hiding” the spa and comfort for access. The deck was dis-assembled as needed to accommodate the masonry for the spa surround, bar, outdoor kitchen & re-built for a finished look as it attached back to the masonry.
The layout of the 20’x48’ swimming pool was determined in order to accommodate the custom pool house & rear/side yard setbacks. The client wanted to create ample space for chaise loungers & umbrellas as well as a nice seating space for the custom wood burning fireplace. Raised masonry walls are used to define these areas and give a sense of space. The pool house is constructed in line with the swimming pool on the deep/far end.
The swimming pool was installed with a concrete subdeck to allow for a custom stone coping on the pool edge. The patio material and coping are made out of 24”x36” Ardeo Limestone. 12”x24” Ardeo Limestone is used as veneer for the masonry items. The fireplace is a main focal point, so we decided to use a different veneer than the other masonry areas so it could stand out a bit more.
The clients have been enjoying all of the new additions to their dreamy coastal backyard. All of the elements flow together nicely and entertaining family and friends couldn’t be easier in this beautifully remodeled space.
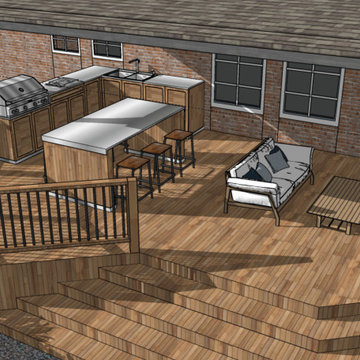
We created this 3D Render design of our client's outdoor space to replace his aging deck with a new deck, pergola, wrought iron fence, outdoor kitchen, and pool concrete area.
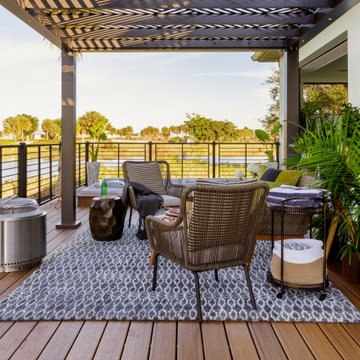
Trex is once again excited to sponsor HGTV® Smart Home Giveaway 2021. This year's home is located in the vibrant coastal community of Naples, Florida. Designed to inspire a life well-lived, HGTV Smart Home showcases Trex at its best. The home's innovative outdoor space features our premium Transcend® decking in Havana Gold, a beautiful blend of caramel and honey hues; Signature® Rod Rail railing in Charcoal Black; Trex® Deck Lighting™ recessed lights; cabinetry in the stunning color of Tardis Blue from Trex® Outdoor Kitchens™; and our new Trex® Pergola™ Shadow model with a custom designed canopy.
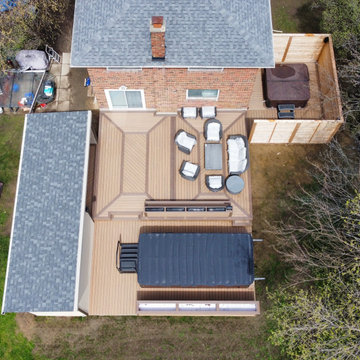
The entire deck is built with Timbertech reserve composite decking (dark roast border with antique leather field board). Patterned deck design, with storage shed/ bbq enclosure. Bbq area has two walls clad with fusion stone and the feature wall is half fusion stone and half herringbone patterned composite decking, to match the deck. On the main deck there's a long composite bench with backrest and built in planter boxes. The lower deck is built around a swim spa with a large planter box running the length of the spa to give privacy. The hot-tub area is enclosed with a custom cedar privacy wall which separates from the main deck area. Deck lighting and pot lights light up the whole area and the bbq area is equipped with an infrared heater to stay warm on those cooler evenings. There's also a tv mounted on the bbq wall and exterior speakers surround the entire area for the ultimate in entertainment.
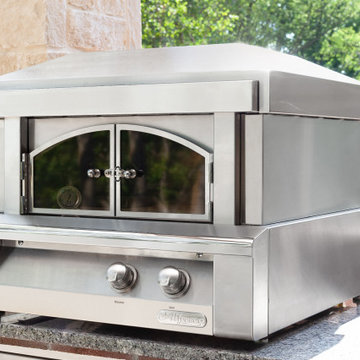
Our client can enjoy barbecue meals and homemade pizza from the comfort of the patio with a beautiful red brick outdoor kitchen. Emerging seamlessly from the back of the house along one side of the deck, this custom-built linear kitchen can manage meals for a crowd despite its small footprint.
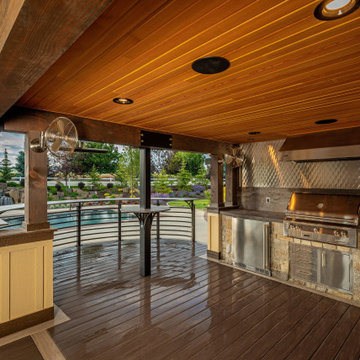
This outdoor bar area provides the perfect space for entertaining. The design details of the kitchen, including the wood and stone, coordinate with the style of the home..
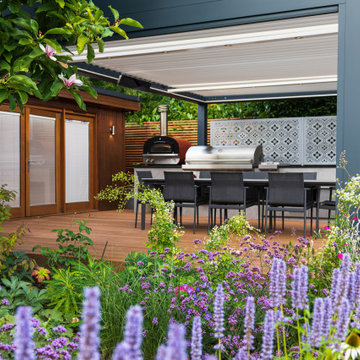
Under a fully automated bio-climatic pergola, a dining area and outdoor kitchen have been created on a raised composite deck. The kitchen is fully equipped with SubZero Wolf appliances, outdoor pizza oven, warming drawer, barbecue and sink, with a granite worktop. Heaters and screens help to keep the party going into the evening, as well as lights incorporated into the pergola, whose slats can open and close electronically. A decorative screen creates an enhanced backdrop and ties into the pattern on the 'decorative rug' around the firebowl.
Ground Level Deck Design Ideas with an Outdoor Kitchen
4
