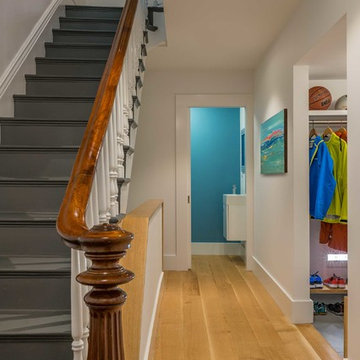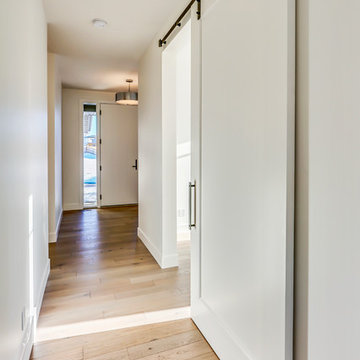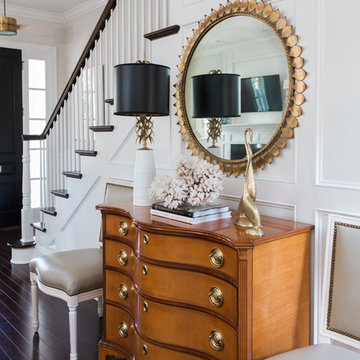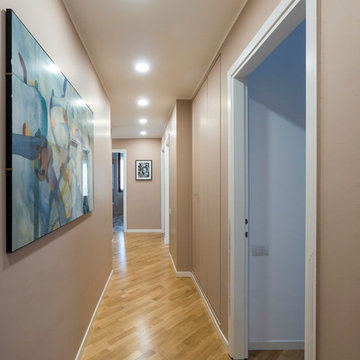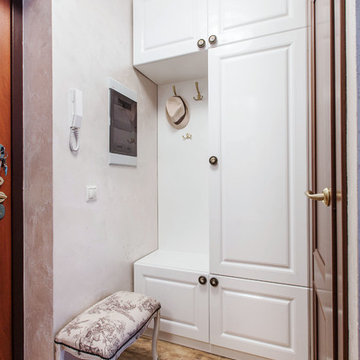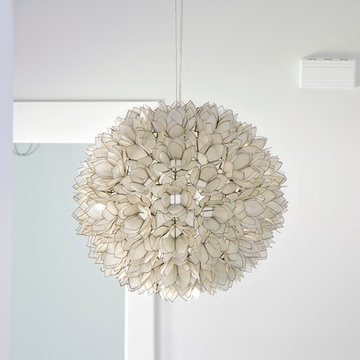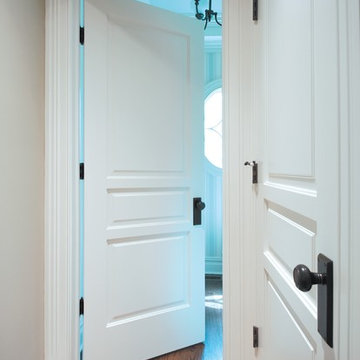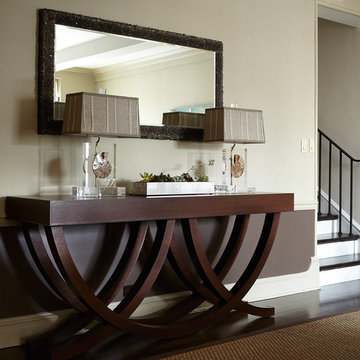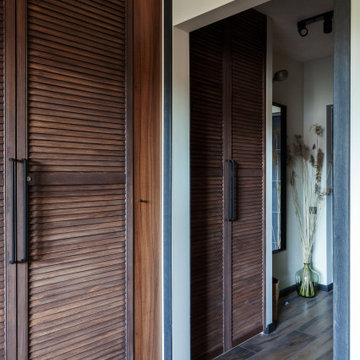Hallway Design Ideas
Sort by:Popular Today
61 - 80 of 16,101 photos

These clients requested a first-floor makeover of their home involving an outdated sunroom and a new kitchen, as well as adding a pantry, locker area, and updating their laundry and powder bath. The new sunroom was rebuilt with a contemporary feel that blends perfectly with the home’s architecture. An abundance of natural light floods these spaces through the floor to ceiling windows and oversized skylights. An existing exterior kitchen wall was removed completely to open the space into a new modern kitchen, complete with custom white painted cabinetry with a walnut stained island. Just off the kitchen, a glass-front "lighted dish pantry" was incorporated into a hallway alcove. This space also has a large walk-in pantry that provides a space for the microwave and plenty of compartmentalized built-in storage. The back-hall area features white custom-built lockers for shoes and back packs, with stained a walnut bench. And to round out the renovation, the laundry and powder bath also received complete updates with custom built cabinetry and new countertops. The transformation is a stunning modern first floor renovation that is timeless in style and is a hub for this growing family to enjoy for years to come.

Hallway with drop zone built ins, storage bench, coat hooks, shelving. Open to tile laundry room with cabinets and countertop.
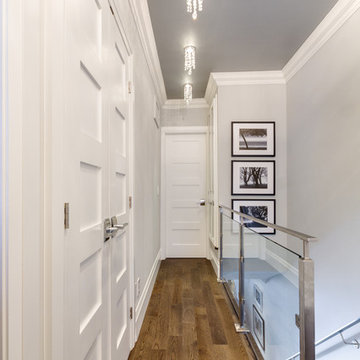
This narrow hallway feels more open with the new glass railing. A dark ceiling and decorative lighting create visual interest.
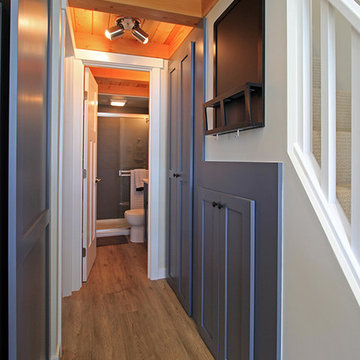
Small hallway to bedroom and bathroom, with two storage closets - one hiding a small washer and dryer.

This hallway was part of a larger remodel of an attic space which included the hall, master bedroom, bathroom and nursery. Painted a brilliant white and borrowing light from the frosted, glass inset nursery and bedroom doors, this light hardwood space is lined on one side with custom, built-in storage. Making the most of the sloping eave space and pony wall, there is room for stacking, hanging and multiple drawer depths, very versatile storage. The cut-out pulls and toe-kick registers keep the floor and walkway clear of any extrusions. The hall acts as an extension of the bedrooms, with the narrow bench providing a resting place while getting ready in the morning.
All photos: Josh Partee Photography
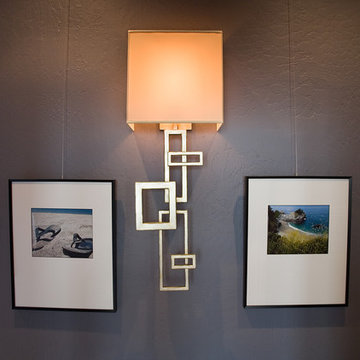
Entry hallway is lined with vacation photos taken by the homeowner. Decorative gold-leafed lamp lights the gallery wall.

My Clients had recently moved into the home and requested 'WOW FACTOR'. We layered a bold blue with crisp white paint and added accents of orange, brass and yellow. The 3/4 paneling adds height to the spaces and perfectly guides the eye around the room. New herringbone carpet was chosen - short woven pile for durability due to pets - with a grey suede border finishing the runner on the stairs.
Photography by: Leigh Dawney Photography
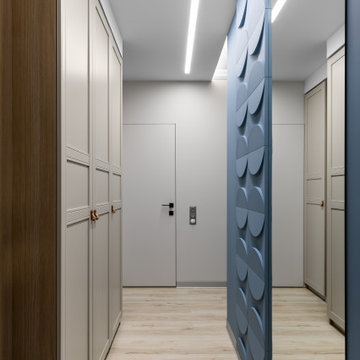
Длинный, но не слишком узкий коридор позволил разместить полноценный шкаф и зоны хранения.
Стеновые панели Circle, Orac Decor. Шкаф, ИКЕА.
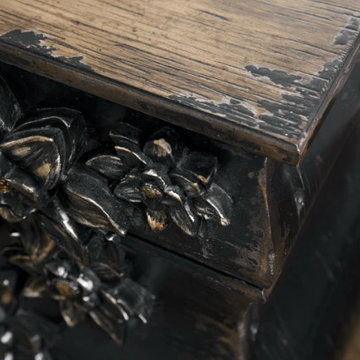
With the look of a cherished heirloom that is been passed down for generations, the Charmant Bachelorette Chest from Hooker Furniture exudes an enchanting feeling that will add magic to your home. The random floral design that graces the front is carved for a dimensional feel. The Porte Noir finish is a black paint with rich brown undertones, rubbed to a medium sheen with areas of heavy rub through and distressing to reveal a honey tone wood color. Three drawers. The top drawer is lined in black and white designer wallpaper. Functional as well as pretty, the piece includes a FC707 power bar with 3 electrical outlets and one USB port, and a light underneath with 3-intensity touch switch. Channeling jet setting socialites from the golden age of Hollywood as its muse. SKU: 5845-90017-99
DIMENSIONS:
Width: 41 3/4" (106 cm)
Depth: 20" (50.8 cm)
Height: 32" (81.3 cm)
Weight: 138.6 lb (62.4 kg)
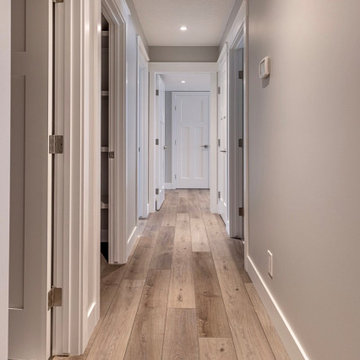
The beauty and convenience of the industry's latest additions to luxury vinyl plank flooring, area force to be reckoned with. Perfect for this stunning acreage home to handle all the elements and traffic
Hallway Design Ideas
4
