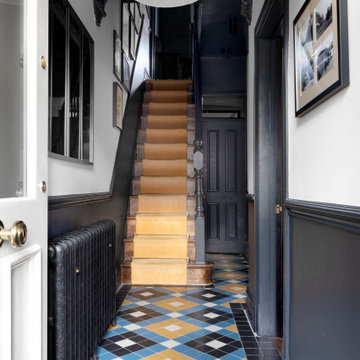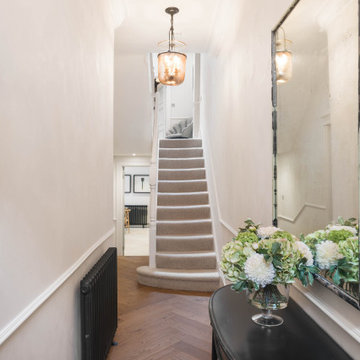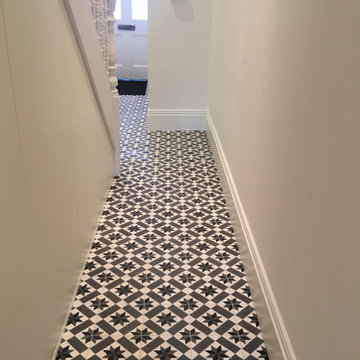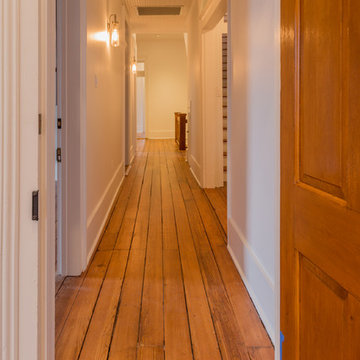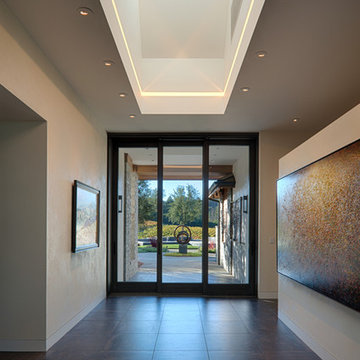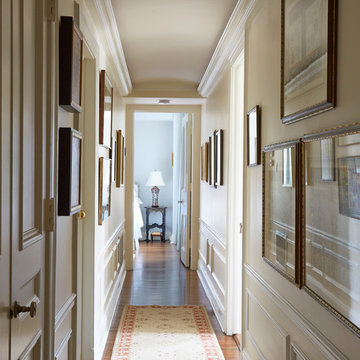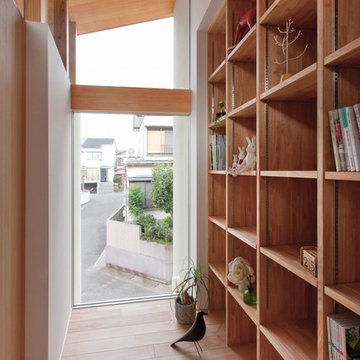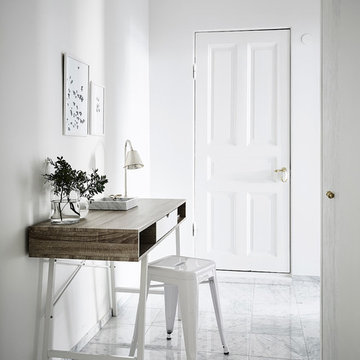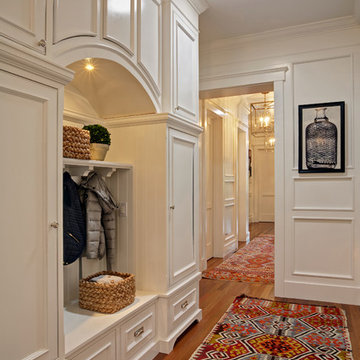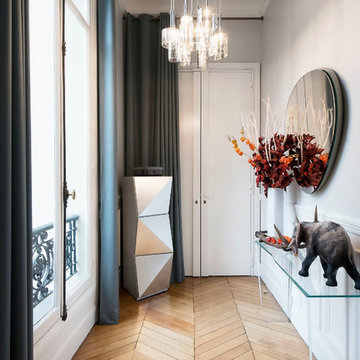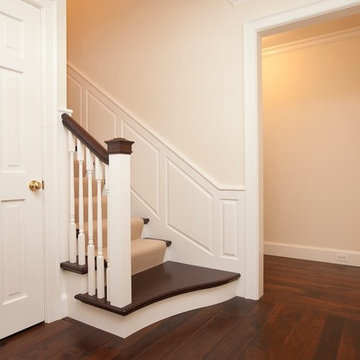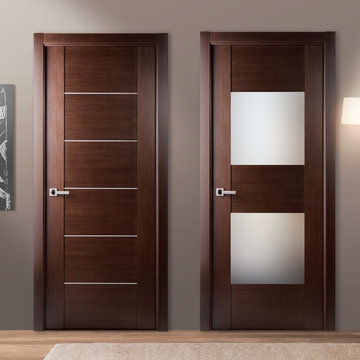Hallway Design Ideas
Refine by:
Budget
Sort by:Popular Today
141 - 160 of 16,101 photos
Item 1 of 2
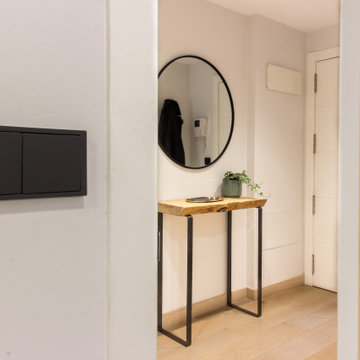
Una cuidad distribución y elección de mobiliario y complementos dieron lugar a un estilismo ideal que encajaba como un guante en el propietario. Un estilo industrial y nórdico, con toques negros que aportaban carácter pero luminoso sin olvidar la parte funcional
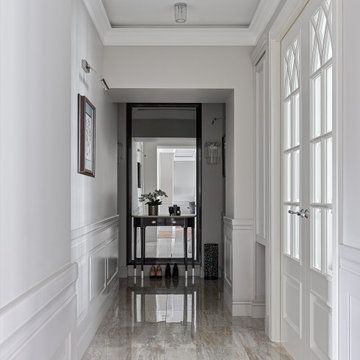
Дизайн-проект реализован Архитектором-Дизайнером Екатериной Ялалтыновой. Комплектация и декорирование - Бюро9. Строительная компания - ООО "Шафт"
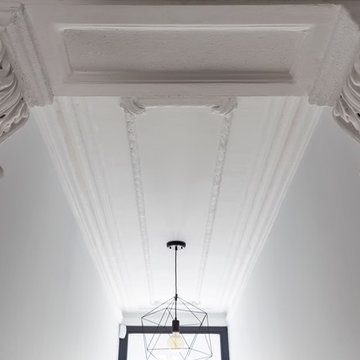
The hallway has reclaimed oak parquet flooring throughout.
The existing stairs have been strengthened painted white. Decorative pendants are the only light source.
Photography by Chris Snook
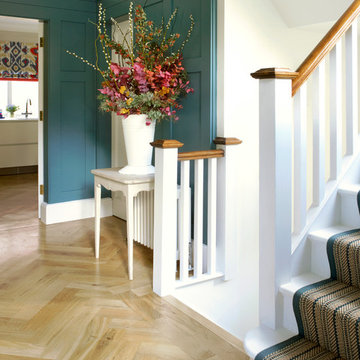
The painted paneling and staircase is a modern interpretation of 1920s design and together with the light coloured floor keep the space light and airy.
CLPM project manager tip - the stair risers and treads have been painted white but covered with a woven runner. This is a sensible approach as painted stairs have been a popular theme recently but can be very slippery and so are potentially unsafe.
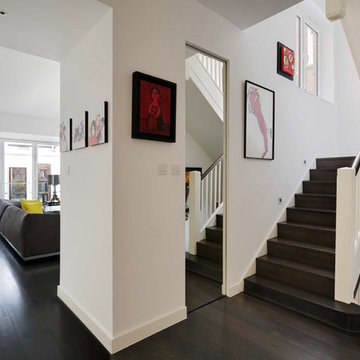
New polished grey-lacquered oak boards (on piped underfloor heating) add a touch of glamour and help lead the eye to the living room and the antique Indian timber panels in the rear garden.
The original staircase to the upper floors has been clad in matching timber and has been extended down to the new basement. The mirrored panel slides open to access the cloakroom.
Photographer: Bruce Hemming

For this showhouse, Celene chose the Desert Oak Laminate in the Herringbone style (it is also available in a matching straight plank). This floor runs from the front door through the hallway, into the open plan kitchen / dining / living space.
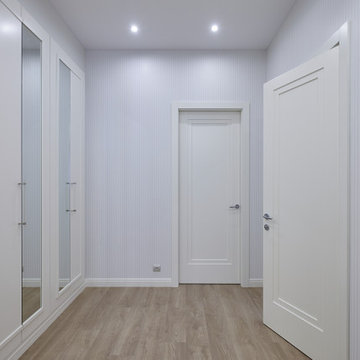
Глухие полотна модель Эттен. Наполнитель внутри полотна дает шумоизоляцию до 40 дБ
Фурнитура: петли Крона Кобленц, магнитный замок AGB, уплотнитель Hafele.
Ручки Goccia 7CS в матовом хроме не входят в стандартную комплектацию.
Если вам необходимо купить белые межкомнатные деревянные двери покрытые эмалью, в нашем каталоге или портфолио вы сможете подобрать модель, а приехав в шоу-рум, вы сможете оценить по достоинству качество изделий, рассмотреть каждую деталь, каждый изгиб или угол.
Hallway Design Ideas
8
