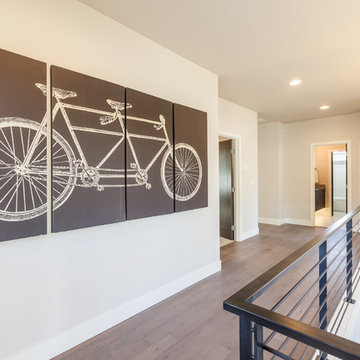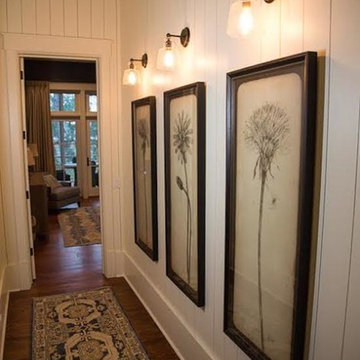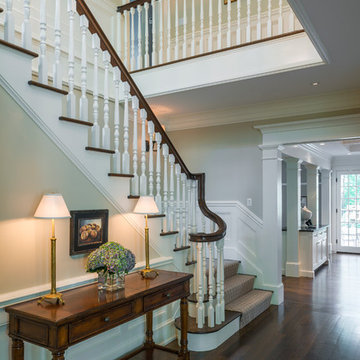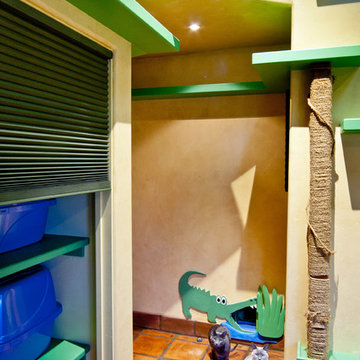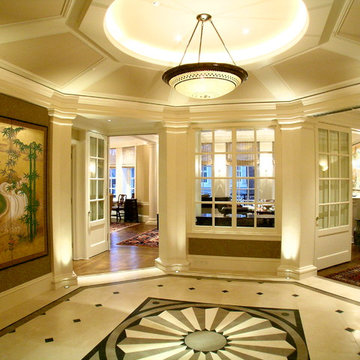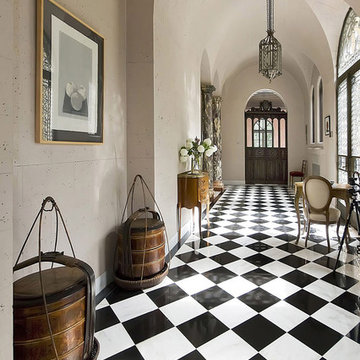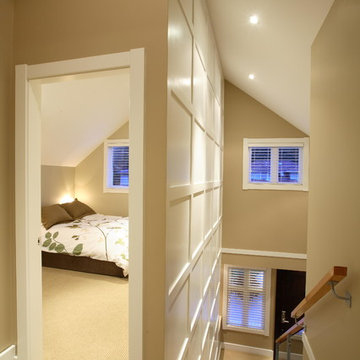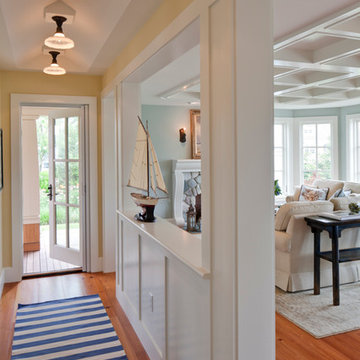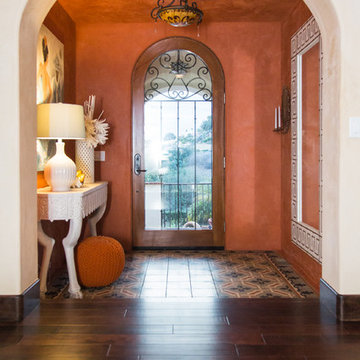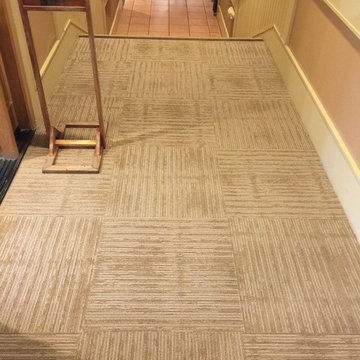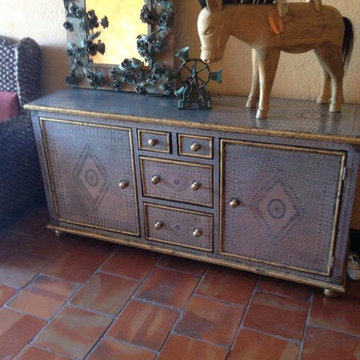Hallway Design Ideas with Beige Walls and Orange Walls
Refine by:
Budget
Sort by:Popular Today
121 - 140 of 16,490 photos
Item 1 of 3
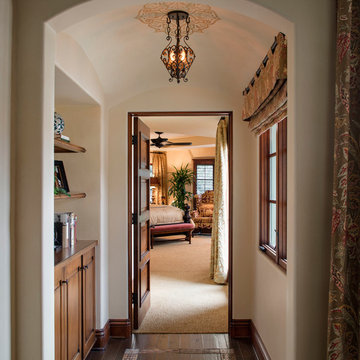
Hallway to master bedroom. Note the wood floor with inset stone tile border. The ceiling was arched to match the entry arch and give height to the small space making it a special passage to the master bedroom.
Decorative ceiling stencil by Irma Shaw Designs.
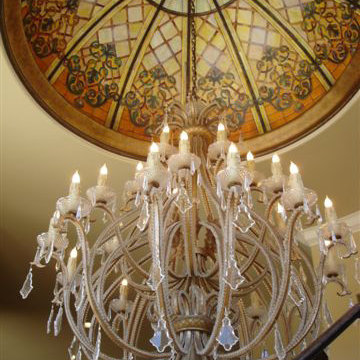
Susan P. Berry of Classical Home Design, Inc. designed the interior architecture, lighting and finishes for this Street of Dreams Luxury home. A faux stain glass dome was hand painted over the stair, based on an existing stain glass dome in Italy. Gold finish crystal chandelier. Custom designed wrought iron.
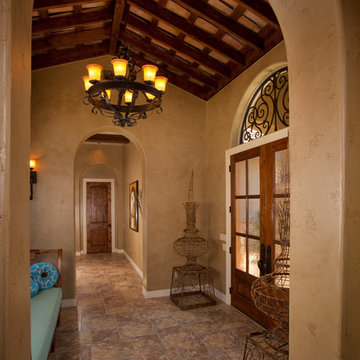
Jim Boles Custom Homes - Tuscan style featuring private court yard, extravagant kitchen, custom ceilings and cabinetry, photographer Vernon Wentz.
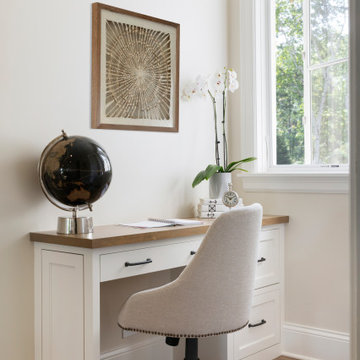
This small planning desk space is found in a unique spot in the home, the central staircase and hall that connects the 2 wings of the house. It has great natural light and just enough space for someone to spend a little time getting daily tasks done.
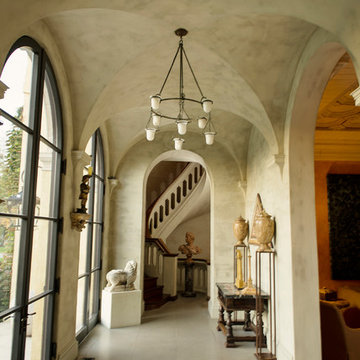
The main entry hall is a magnificent space with a groin-vaulted ceiling that opens onto the library, living room and stair hall. Tuscan Villa-inspired home in Nashville | Architect: Brian O’Keefe Architect, P.C. | Interior Designer: Mary Spalding | Photographer: Alan Clark
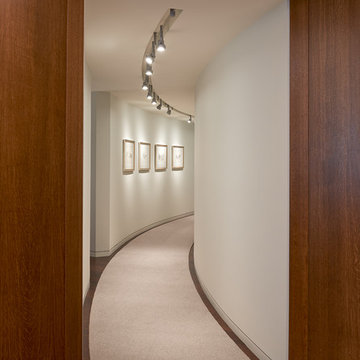
A curved hallway which provides a graceful entry to the private areas of the apartment while concealing fixed common building elements.
Anice Hoachlander, Hoachlander Davis Photography, LLC
Hallway Design Ideas with Beige Walls and Orange Walls
7
