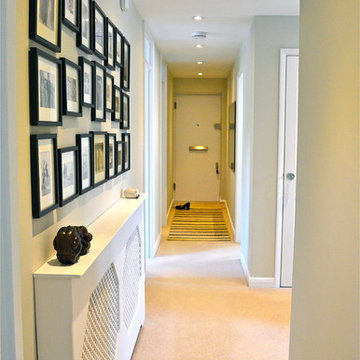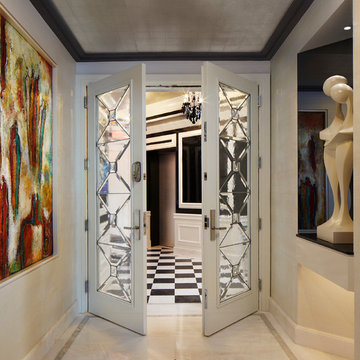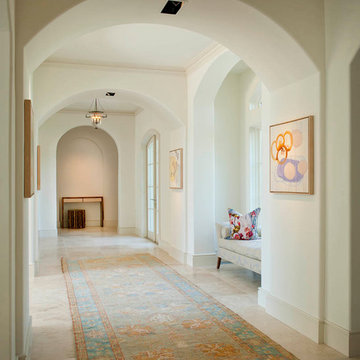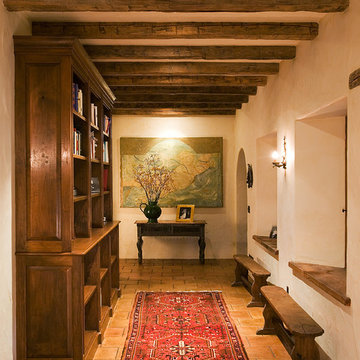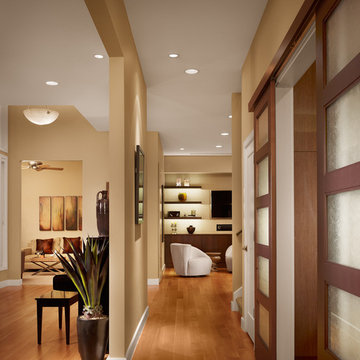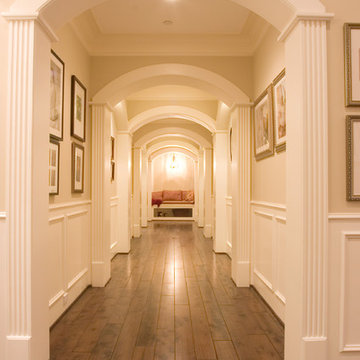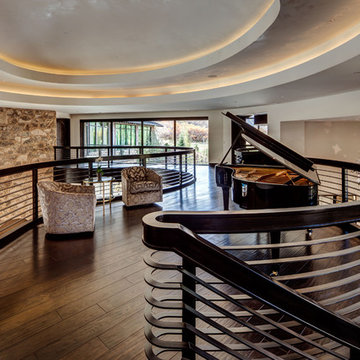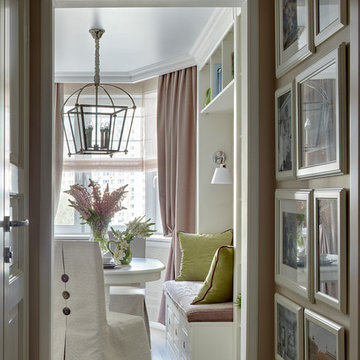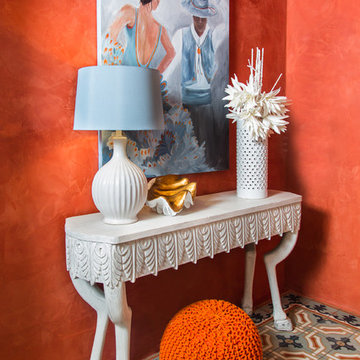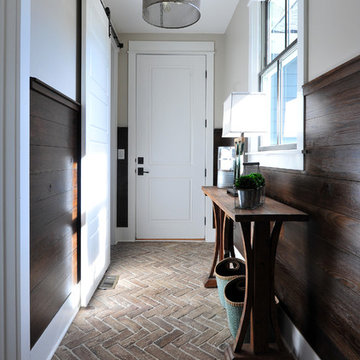Hallway Design Ideas with Beige Walls and Orange Walls
Refine by:
Budget
Sort by:Popular Today
161 - 180 of 16,490 photos
Item 1 of 3
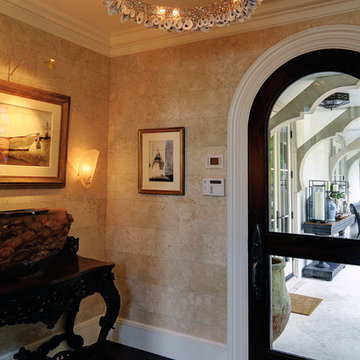
Galactic Oyster Chandelier: Foyer designed by Judith Liegeois Designs. Chandelier by Shannon Shapiro for Moth Design.
400 tumbled and bleach oyster shells on the outside with Swarovski galactic crystals encrusted on the inside.
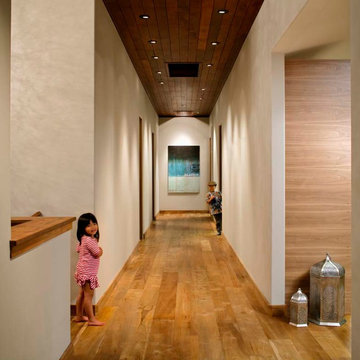
This family-friendly house is the envy of all the neighborhood kids, who had never looked so cool until running down this hallway on 100% reclaimed teak floors.
Photography: Chipper Hatter
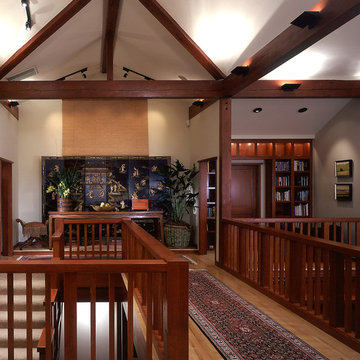
• Before - 2,300 square feet
• After – 3,800 square feet
• Remodel of a 1930’s vacation cabin on a steep, lakeside lot
• Asian-influenced Arts and Crafts style architecture compliments the owner’s art and furniture collection
• A harmonious design blending stained wood, rich stone and natural fibers
• The creation of an upper floor solved access problems while adding space for a grand entry, office and media room
• The new staircase, with its Japanese tansu-style cabinet and widened lower sculpture display steps, forms a partitioning wall for the two-story library
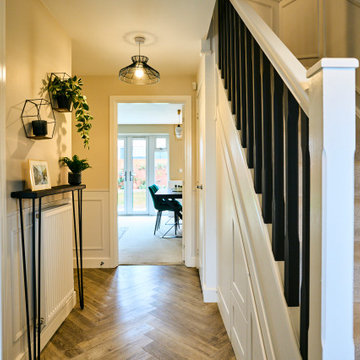
This hallway was a bland white and empty box and now it's sophistication personified! The new herringbone flooring replaced the illogically placed carpet so now it's an easily cleanable surface for muddy boots and muddy paws from the owner's small dogs. The black-painted bannisters cleverly made the room feel bigger by disguising the staircase in the shadows. Not to mention the gorgeous wainscotting that gives the room a traditional feel that fits perfectly with the disguised shaker-style storage under the stairs.
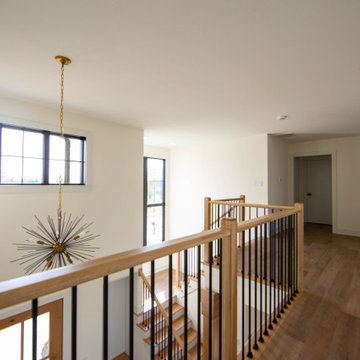
The foyer is highlighted by a sputnik chandelier which can also be seen from the loft above.

This stylish boot room provided structure and organisation for our client’s outdoor gear.
A floor to ceiling fitted cupboard is easy on the eye and tones seamlessly with the beautiful flagstone floor in this beautiful boot room. This cupboard conceals out of season bulky coats and shoes when they are not in daily use. We used the full height of the space with a floor to ceiling bespoke cupboard, which maximised the storage space and provided a streamlined look.
The ‘grab and go’ style of open shelving and coat hooks means that you can easily access the things you need to go outdoors whilst keeping clutter to a minimum.
The boots room’s built-in bench leaves plenty of space for essential wellington boots to be stowed underneath whilst providing ample seating to enable changing of footwear in comfort.
The plentiful coat hooks allow space for coats, hats, bags and dog leads, and baskets can be placed on the overhead shelving to hide other essentials. The pegs allow coats to dry out properly after a wet walk.
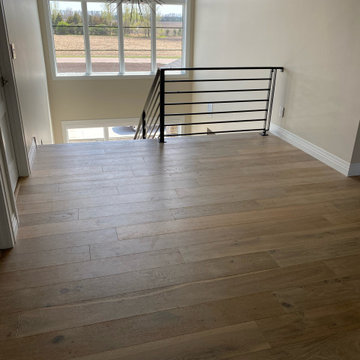
Cambria Oak Hardwood – The Alta Vista Hardwood Flooring Collection is a return to vintage European Design. These beautiful classic and refined floors are crafted out of French White Oak, a premier hardwood species that has been used for everything from flooring to shipbuilding over the centuries due to its stability.

Reclaimed hand hewn timber door frame, ceiling beams, and brown barn wood ceiling.
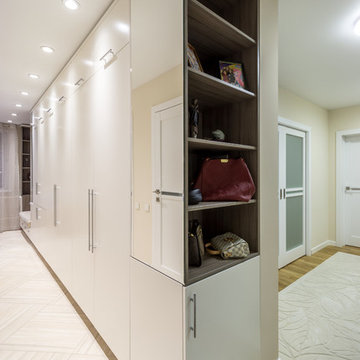
Дизайн проект квартиры в доме типовой серии П-44. Встроенные шкафы являются продолжением и единой композицией с кухней. Зеркала на фасадах увеличивают пространство и расширяют коридор. Вся мебель выполнена на заказ и по эскизам дизайнера. Автор проекта: Уфимцева Анастасия.
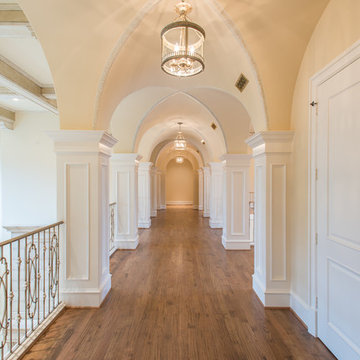
Upstairs Gallery Hall with handpainted groin vaults. Designer: Stacy Brotemarkle
Hallway Design Ideas with Beige Walls and Orange Walls
9
