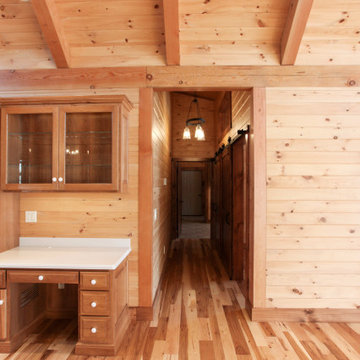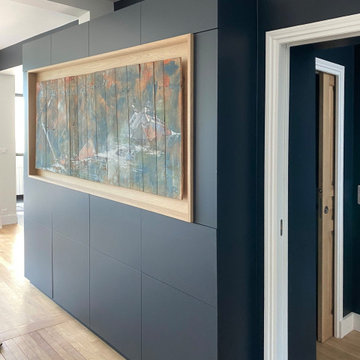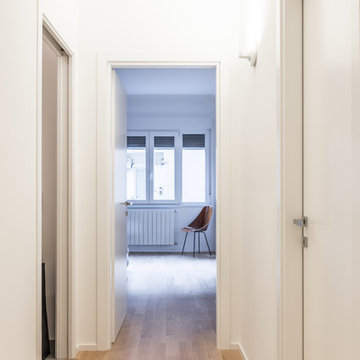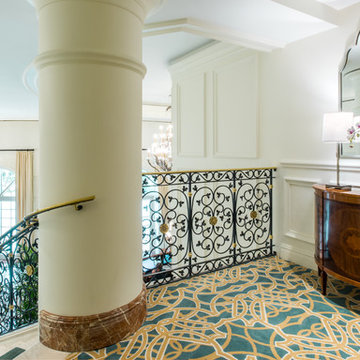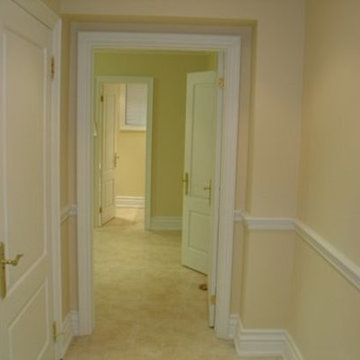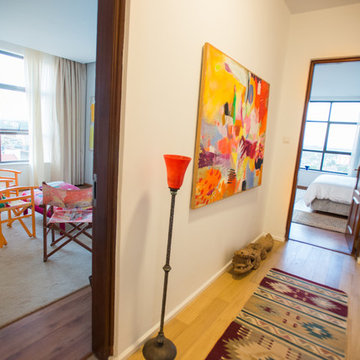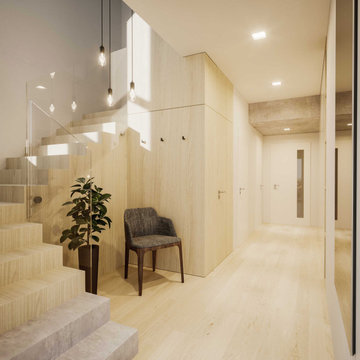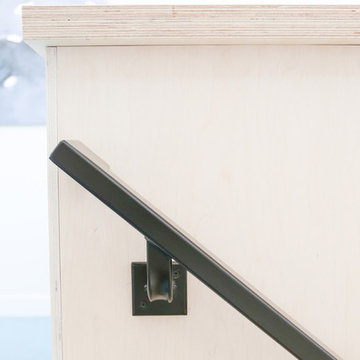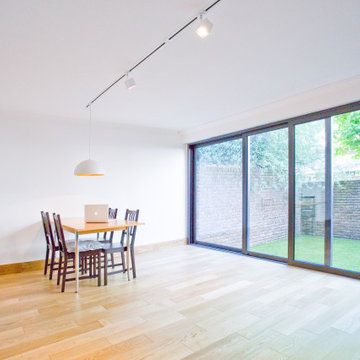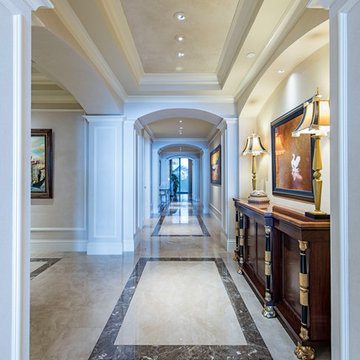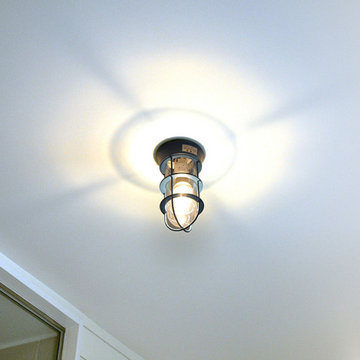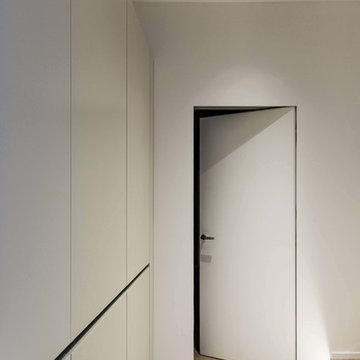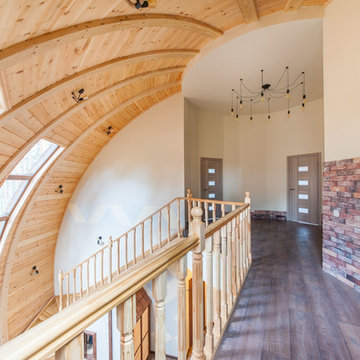Hallway Design Ideas with Blue Floor and Yellow Floor
Refine by:
Budget
Sort by:Popular Today
221 - 240 of 394 photos
Item 1 of 3
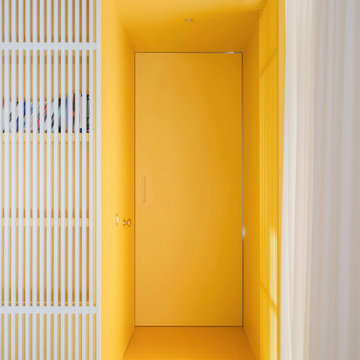
Un semplice spazio corridoio può diventare un tema di progetto. In questo caso la divisione tra la zona giorno e la zona notte avviene mediante un corridoio completamente giallo, rivestito con pannelli in legno che nascondono due porte filomuro dal''estetica minimale. Le porte danno l'accesso alla camera da letto ed al bagno.
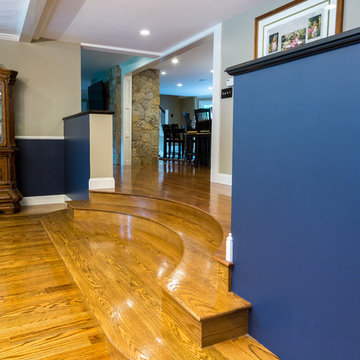
The finished project once we opened up walls and created a dramatic stair entrance.
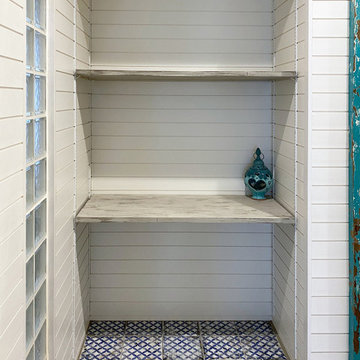
玄関土間は既存より広げ、サーフボードやウェットスーツの収納スペースを設えました。新たに設置した棚や玄関框はエイジング塗装を施し土間タイルに採用したレノックスやオーナー様支給のミラーのアンティーク調とも好相性。
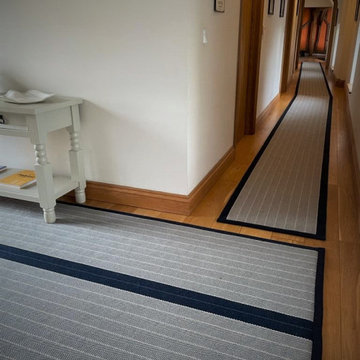
ROGER OATES
- Dart Midnight
- 100% Wool
- Bespoke Rugs (Supplied & Fitted)
- Royston
Image 4/6
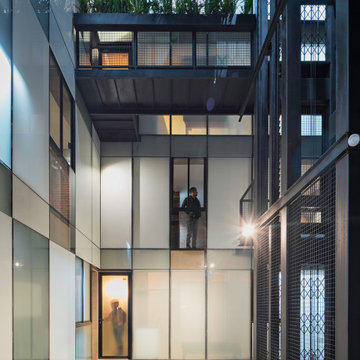
Tadeo 4909 is a building that takes place in a high-growth zone of the city, seeking out to offer an urban, expressive and custom housing. It consists of 8 two-level lofts, each of which is distinct to the others.
The area where the building is set is highly chaotic in terms of architectural typologies, textures and colors, so it was therefore chosen to generate a building that would constitute itself as the order within the neighborhood’s chaos. For the facade, three types of screens were used: white, satin and light. This achieved a dynamic design that simultaneously allows the most passage of natural light to the various environments while providing the necessary privacy as required by each of the spaces.
Additionally, it was determined to use apparent materials such as concrete and brick, which given their rugged texture contrast with the clearness of the building’s crystal outer structure.
Another guiding idea of the project is to provide proactive and ludic spaces of habitation. The spaces’ distribution is variable. The communal areas and one room are located on the main floor, whereas the main room / studio are located in another level – depending on its location within the building this second level may be either upper or lower.
In order to achieve a total customization, the closets and the kitchens were exclusively designed. Additionally, tubing and handles in bathrooms as well as the kitchen’s range hoods and lights were designed with utmost attention to detail.
Tadeo 4909 is an innovative building that seeks to step out of conventional paradigms, creating spaces that combine industrial aesthetics within an inviting environment.
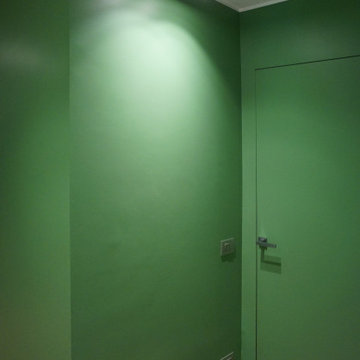
corridoio di distribuzione alla zona notte con porte filo muro e colorazione verde con specchio
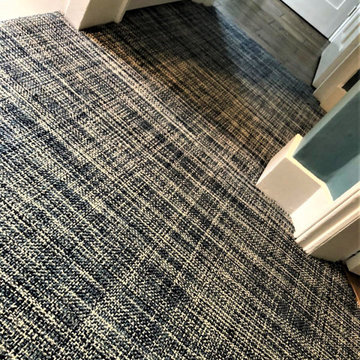
"Look who landed in Ware just the other week.
It’s Riviera carpets and it’s not bleak.
In fact it’s the Capri range in the colour Blue Grotto...
Looking lavish on this landing - “Naturally Luxurious Carpets...” is their motto...
Image 1/4
Hallway Design Ideas with Blue Floor and Yellow Floor
12
