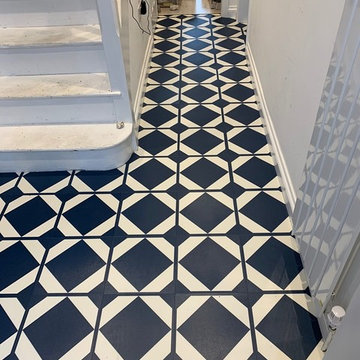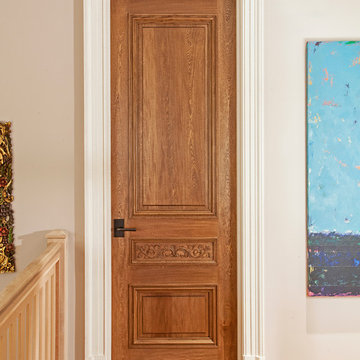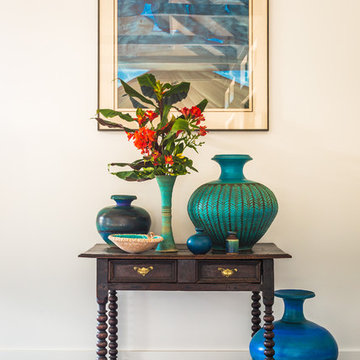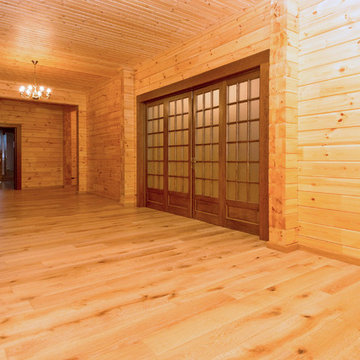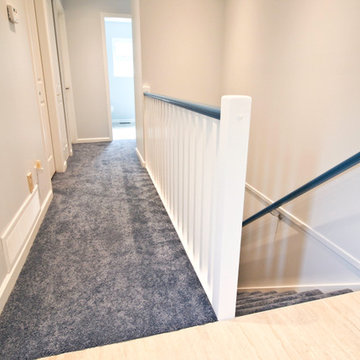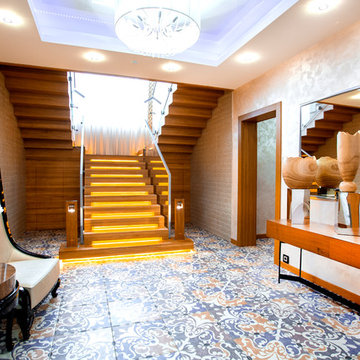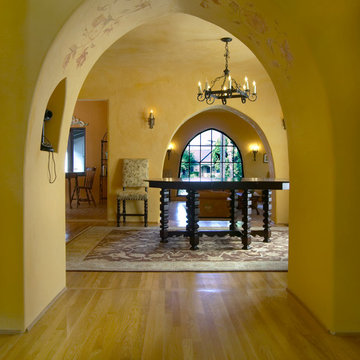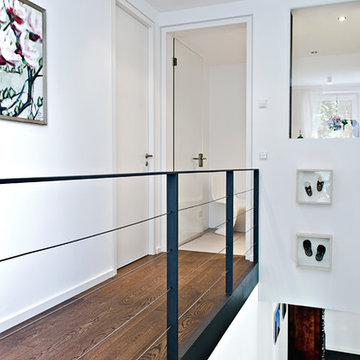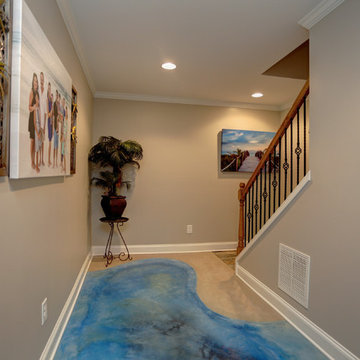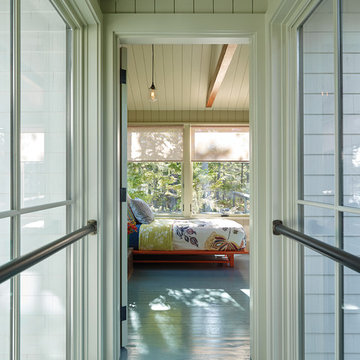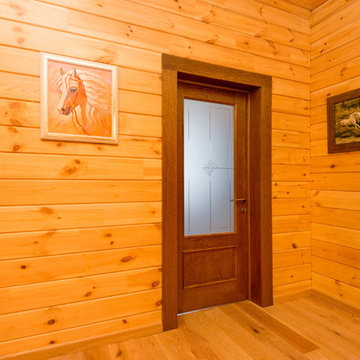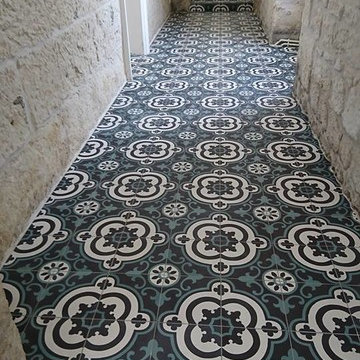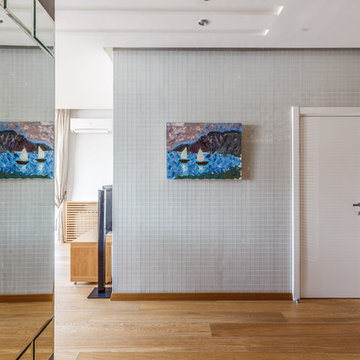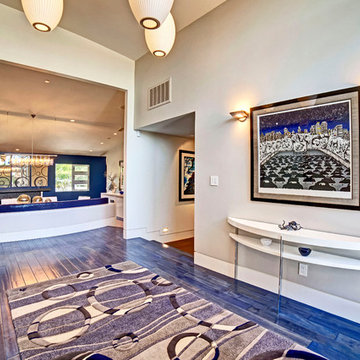Hallway Design Ideas with Blue Floor and Yellow Floor
Refine by:
Budget
Sort by:Popular Today
161 - 180 of 394 photos
Item 1 of 3
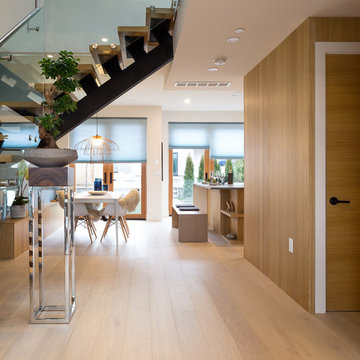
Open concept hall connects living room and dinning/kitchen area, large skylight above bring sunlight in. All millwork wall create the core of the house.
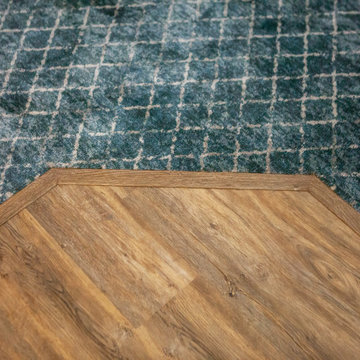
Moving from the Kitchen into the Master bath, along our path we have a waterproof laminate flooring that seems up nicely to a patterned carpet by Stanton, which is made in California of course.
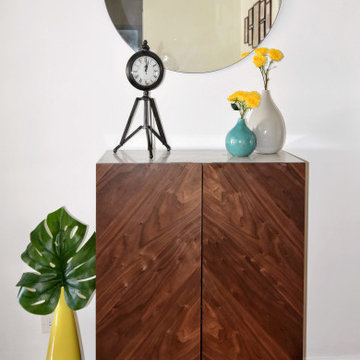
Brief: Create storage option and elegant wow factor upon entering open space.
This Cb2 console was the ideal piece to both create storage options and tie all open spaces together. We kept the decor simple and bright. The West Elm frameless mirror was the perfect final touch!
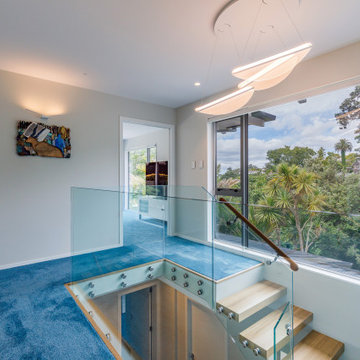
The feature wallpaper is Elitis Wallpaper Natives Maori. It runs floor to ceiling over two stories. The wallpaper reflects Oceania.
The Diphy_P3 Pendant by Grok looks like sea creatures swaying and floating and the wing lights in the hall evoke sea birds hovering above the ocean.
The carpet chosen is a new premium fibre made with 37% renewably sourced polymer from corn sugar. Extremely soft, it provides high stain, soil, wear and colourfast performance.
It is to evoke the sea and its softness really makes you want to lie down on it.
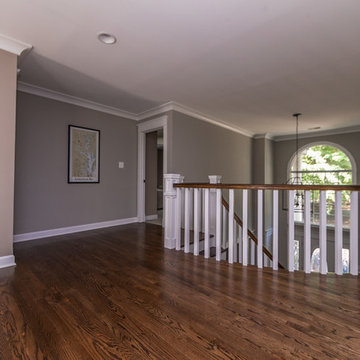
All new staircase. New rails, pickets, and posts for a more craftsman look. Refinished and painted risers and crown molding.
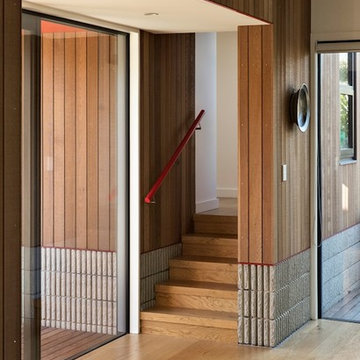
Area: 180m2
Location: Lake Hawea, Otago
Product: Plank 1-Strip 2V Oak Markant brushed
Credit: Davidson Building Ltd
Photo Credits: New Zealand Institute of Architects Incorporated
Hallway Design Ideas with Blue Floor and Yellow Floor
9
