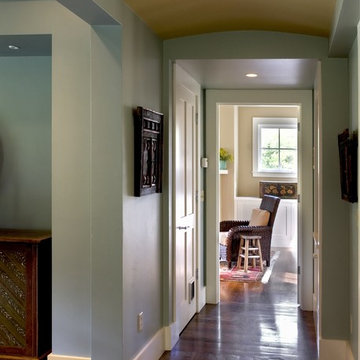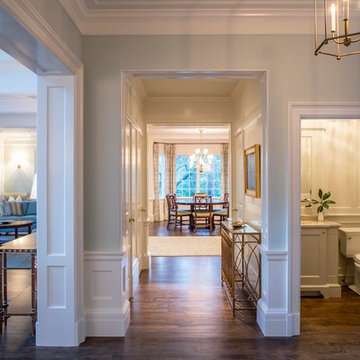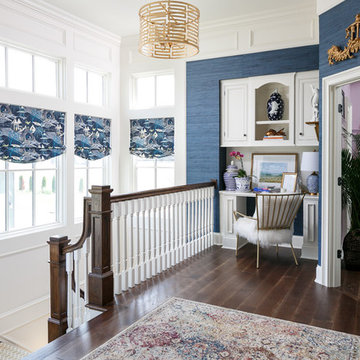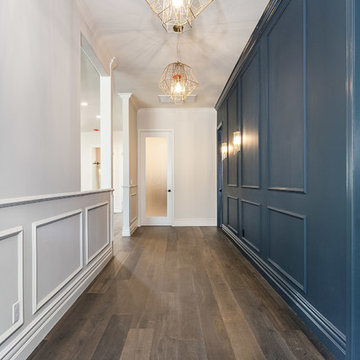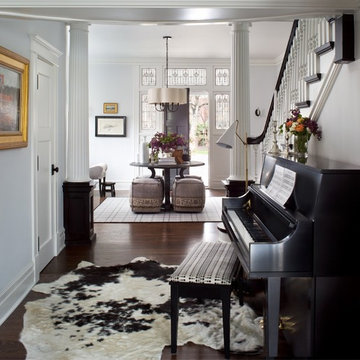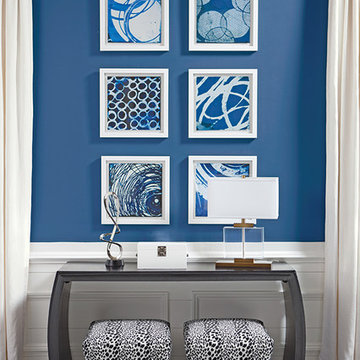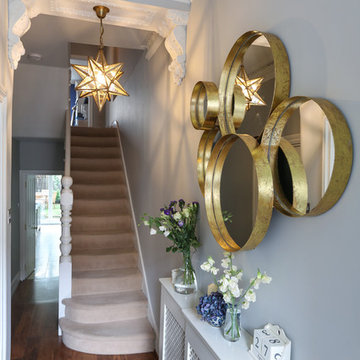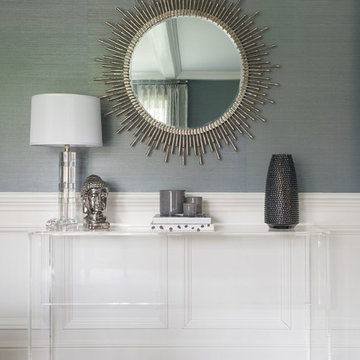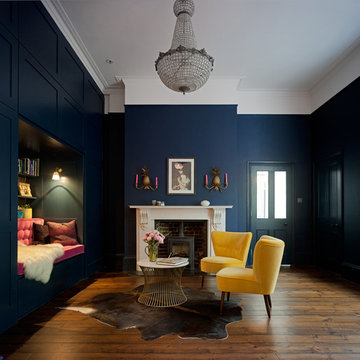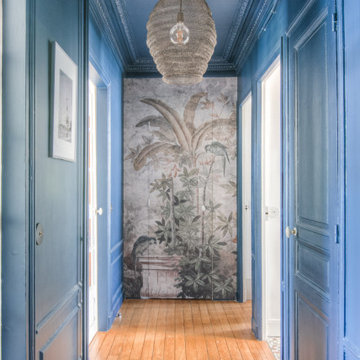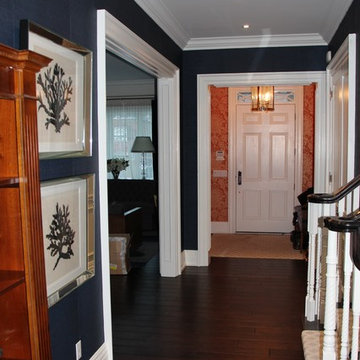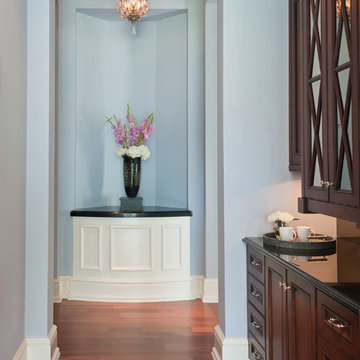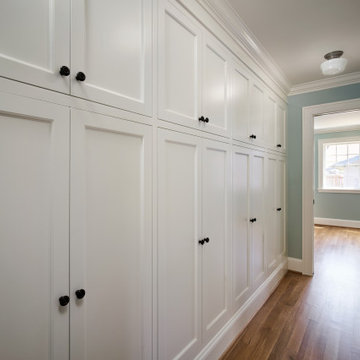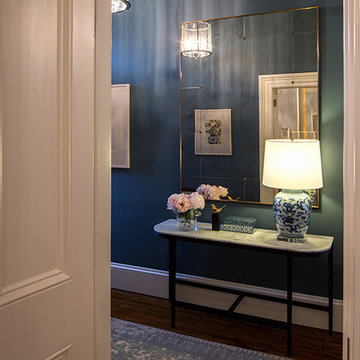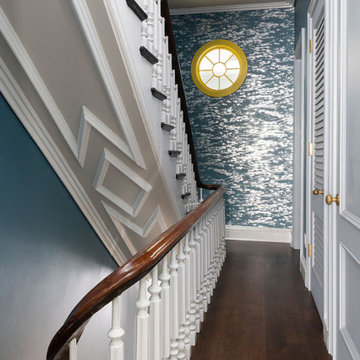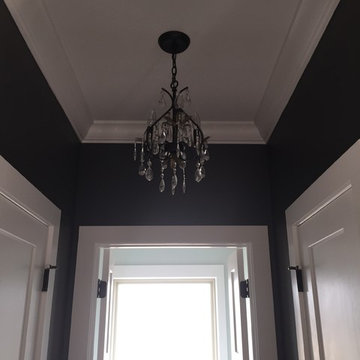Hallway Design Ideas with Blue Walls and Dark Hardwood Floors
Refine by:
Budget
Sort by:Popular Today
21 - 40 of 325 photos
Item 1 of 3
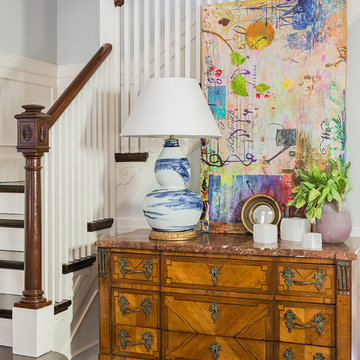
This 1920's house meets modern day with an edgy colorful but still classic redesign in this chic home remodel for an active family.
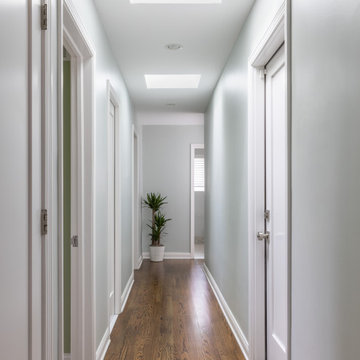
Our clients came to us wanting to create a kitchen that better served their day-to-day, to add a powder room so that guests were not using their primary bathroom, and to give a refresh to their primary bathroom.
Our design plan consisted of reimagining the kitchen space, adding a powder room and creating a primary bathroom that delighted our clients.
In the kitchen we created more integrated pantry space. We added a large island which allowed the homeowners to maintain seating within the kitchen and utilized the excess circulation space that was there previously. We created more space on either side of the kitchen range for easy back and forth from the sink to the range.
To add in the powder room we took space from a third bedroom and tied into the existing plumbing and electrical from the basement.
Lastly, we added unique square shaped skylights into the hallway. This completely brightened the hallway and changed the space.
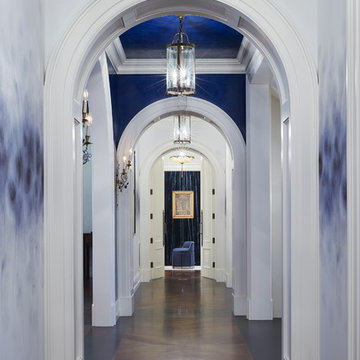
Builder: John Kraemer & Sons | Architect: Murphy & Co . Design | Interiors: Twist Interior Design | Landscaping: TOPO | Photographer: Corey Gaffer
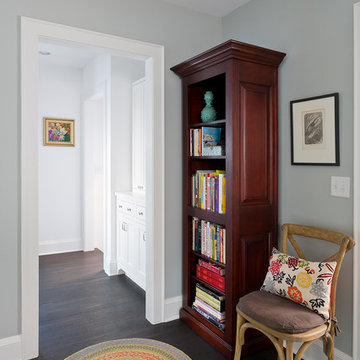
Residential remodel designed by Meriwether Felt. This 1920 cape cod bungalow was updated to include pantry space in the back hallway.
Photos by Andrea Rugg
Hallway Design Ideas with Blue Walls and Dark Hardwood Floors
2
