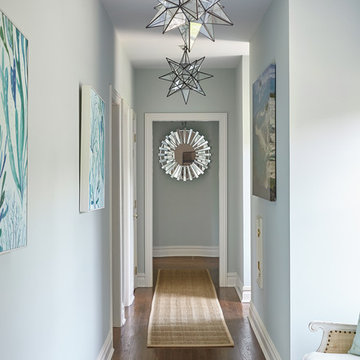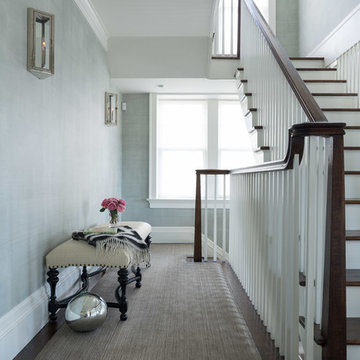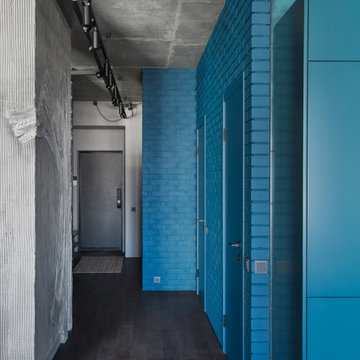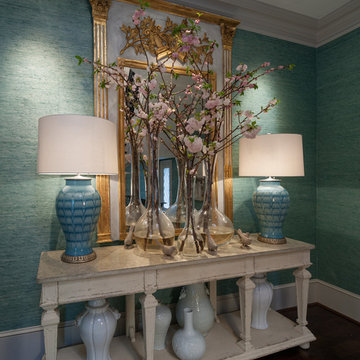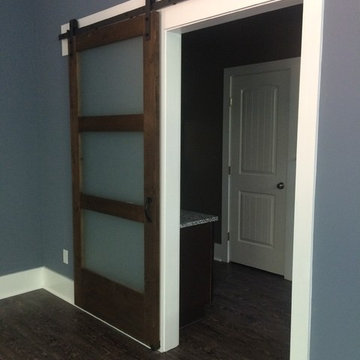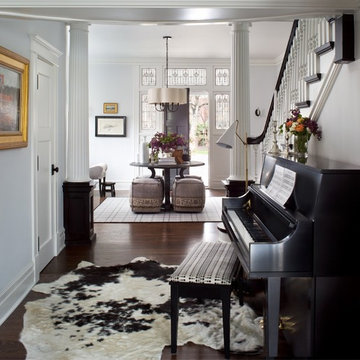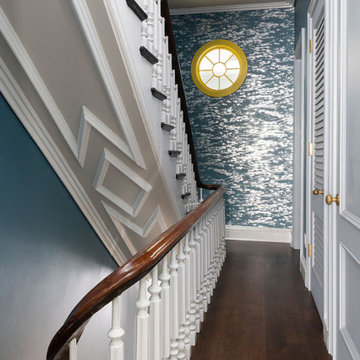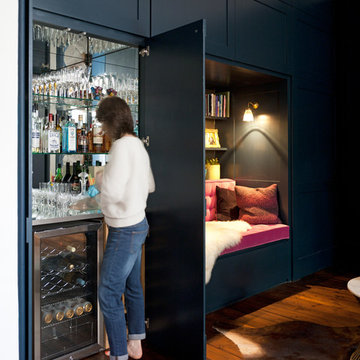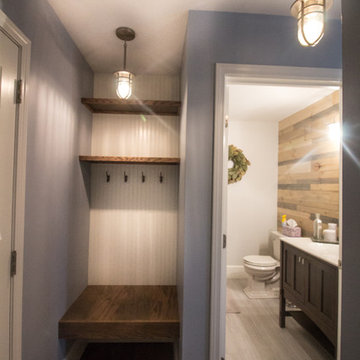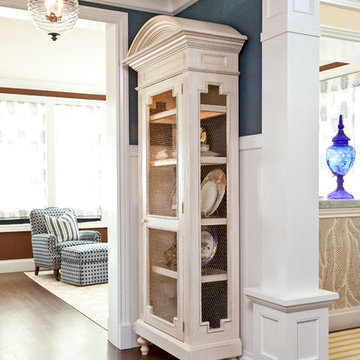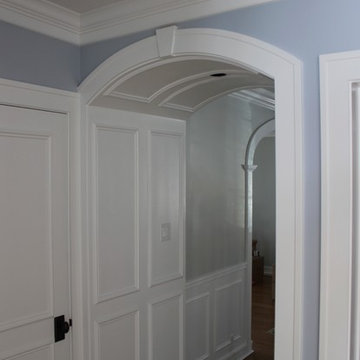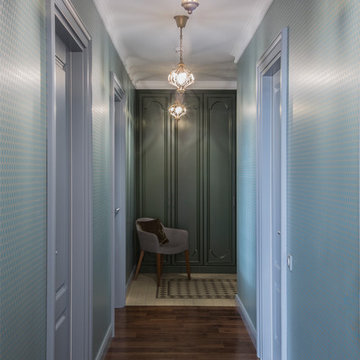Hallway Design Ideas with Blue Walls and Dark Hardwood Floors
Refine by:
Budget
Sort by:Popular Today
41 - 60 of 325 photos
Item 1 of 3
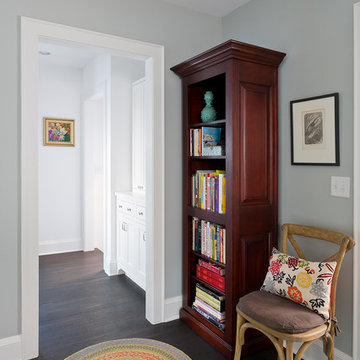
Residential remodel designed by Meriwether Felt. This 1920 cape cod bungalow was updated to include pantry space in the back hallway.
Photos by Andrea Rugg
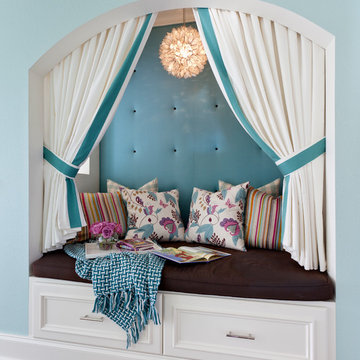
Walls are Sherwin Williams Waterscape, upholstered wall is Duralee. Nancy Nolan
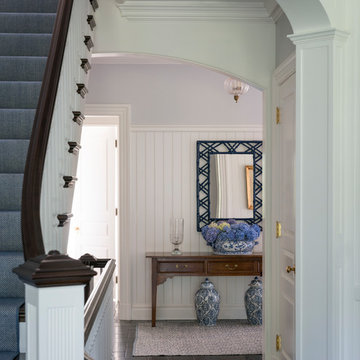
The secondary stair hall of a beachy shingle style home maintains a casual spirit despite pilasters, arches, raised-panel doors, Belgium bluestone and walnut-stained oak plank floors, classical trim, and three-quarter-height bead-board paneling.
James Merrell
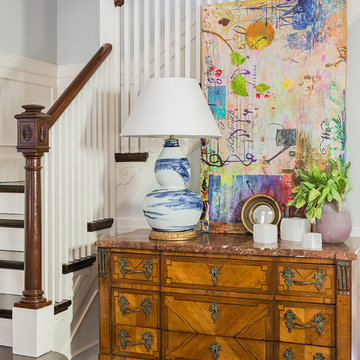
This 1920's house meets modern day with an edgy colorful but still classic redesign in this chic home remodel for an active family.
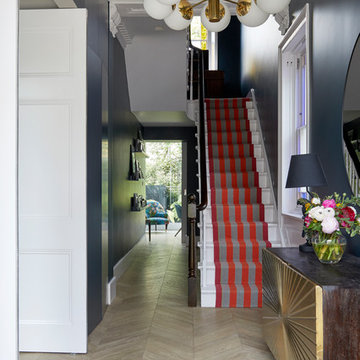
Welcome to a space where classic architecture meets contemporary design sensibilities. The entryway of this home makes a bold statement with its elegant herringbone-patterned flooring in a refined wood finish, leading guests into the home with grace and style. The walls are enveloped in a deep blue, providing a rich backdrop that accentuates the clean lines and classic moldings of the space.
Suspended from the ceiling, a vintage chandelier with gleaming gold fixtures and spherical white globes casts a soft glow, highlighting the modernity of the space. A pop of vibrant color comes from the staircase, where a red, orange, and grey striped runner adds a playful touch to the classic setting. To the side, a striking console with a rustic wooden surface and a geometric metallic facade offers a unique blend of textures and finishes, presenting a perfect spot for a fresh floral arrangement that brings life and color to the foyer.
This entryway is a testament to timeless elegance infused with modern design elements, offering a harmonious welcome to a home that's sure to inspire.
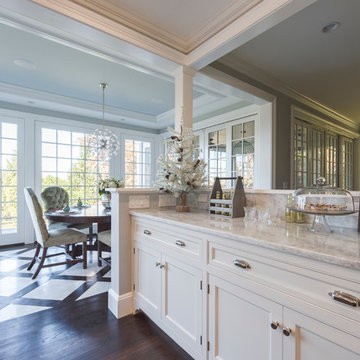
This sun-lit breakfast area is made more dramatic with the custom marble and wood floor. The antique table and traditional chairs balance the modern light fixture. The tray ceiling keeps the room feeling intimate, despite the access to the outdoors through the multiple French doors.
Interior Designer: Adams Interior Design
Photo by: Daniel Contelmo Jr.
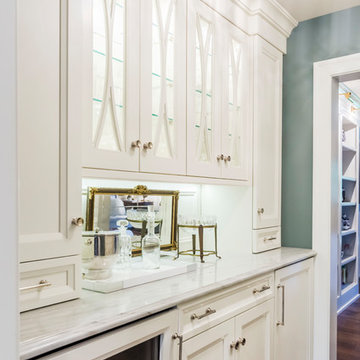
Butler pantry with integrated refrigerator and wine chiller. White, custom cabinetry.
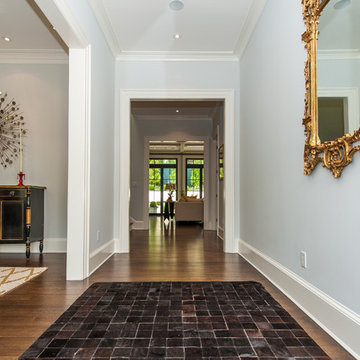
2016 MBIA Gold Award Winner: From whence an old one-story house once stood now stands this 5,000+ SF marvel that Finecraft built in the heart of Bethesda, MD.
Thomson & Cooke Architects
Susie Soleimani Photography
Hallway Design Ideas with Blue Walls and Dark Hardwood Floors
3
