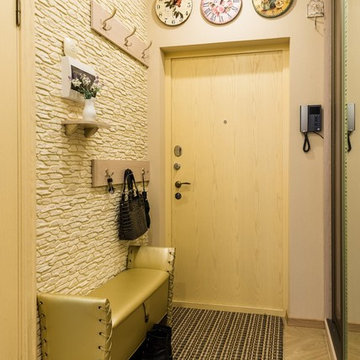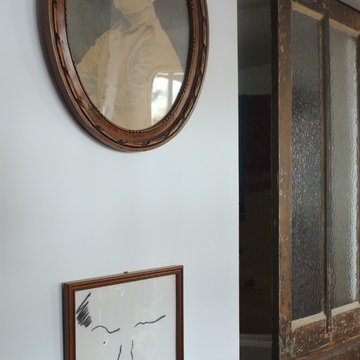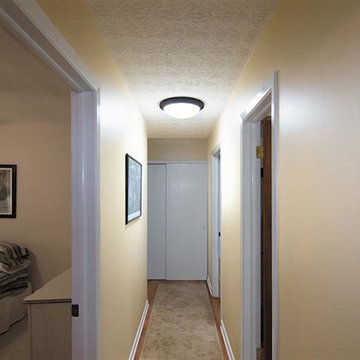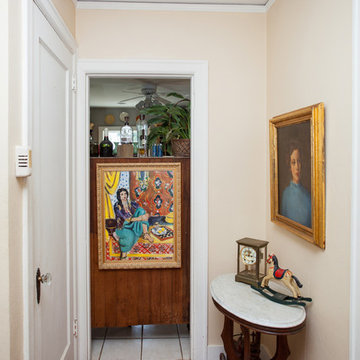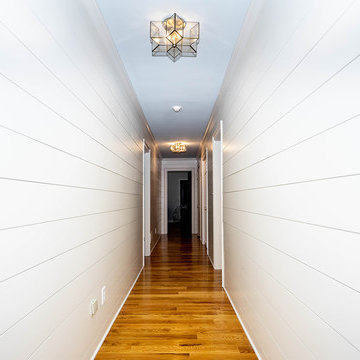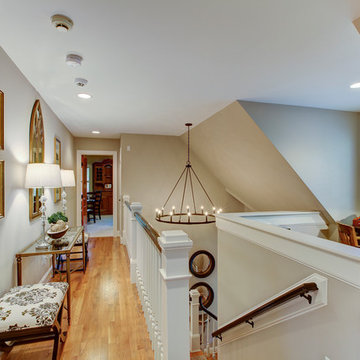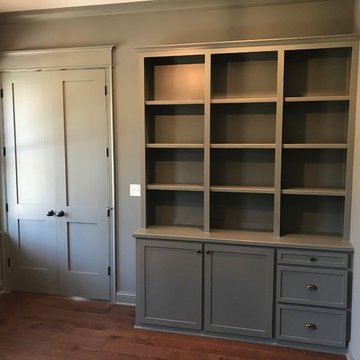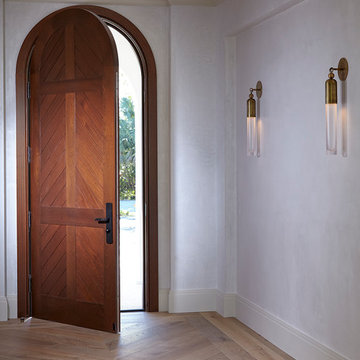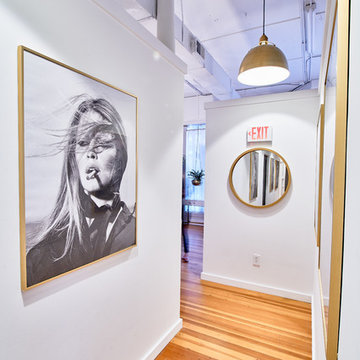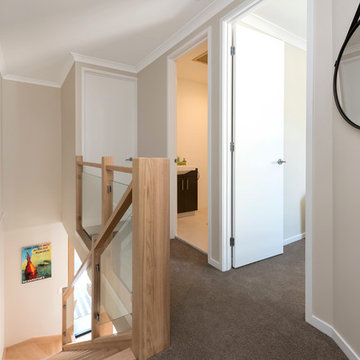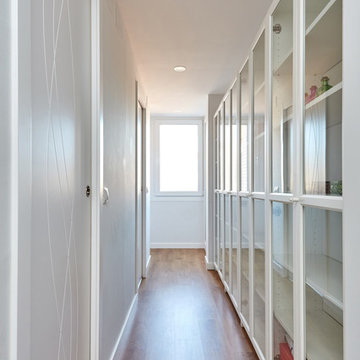Hallway Design Ideas with Brown Floor
Refine by:
Budget
Sort by:Popular Today
121 - 140 of 630 photos
Item 1 of 3
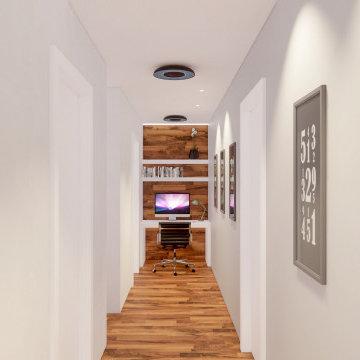
This could be at the end of a hallway, or at any small niche space. Think of that dead space in the corner of your master bedroom that you can never bring yourself to buy furniture for, could this be a good place?
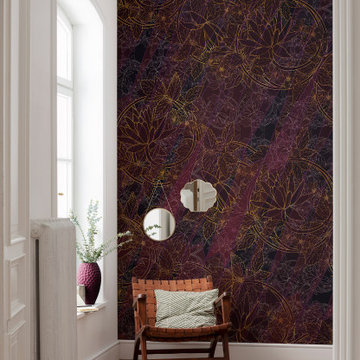
Mut zur Farbe! Die kräftigen Farben der Tapete sind ein echter Hingucker im Zuhause und werden durch die zarten Blumenelemente noch interessanter. Hier lohnt sich ein zweiter Blick!

Nos encontramos ante una vivienda en la calle Verdi de geometría alargada y muy compartimentada. El reto está en conseguir que la luz que entra por la fachada principal y el patio de isla inunde todos los espacios de la vivienda que anteriormente quedaban oscuros.
Trabajamos para encontrar una distribución diáfana para que la luz cruce todo el espacio. Aun así, se diseñan dos puertas correderas que permiten separar la zona de día de la de noche cuando se desee, pero que queden totalmente escondidas cuando se quiere todo abierto, desapareciendo por completo.
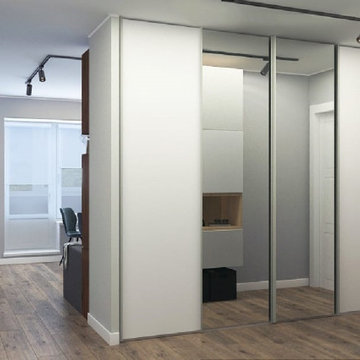
Проект типовой трехкомнатной квартиры I-515/9М с перепланировкой для молодой девушки стоматолога. Санузел расширили за счет коридора. Вход в кухню организовали из проходной гостиной. В гостиной использовали мебель трансформер, в которой диван прячется под полноценную кровать, не занимая дополнительного места. Детскую спроектировали на вырост, с учетом рождения детей. На балконе организовали места для хранения и лаунж - зону, в виде кресел-гамаков, которые можно легко снять, убрать, постирать.
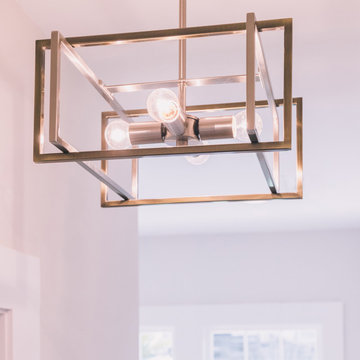
Updated Transitional Geometric Lighting from the Tribeca Collection from Golden Lighting.
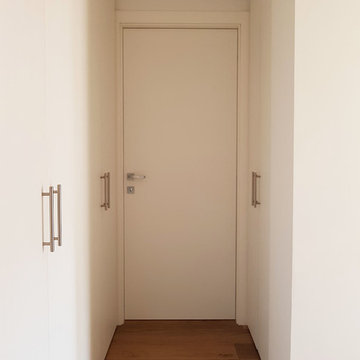
Prospettiva sul corridoio/anticamera, di dimensioni compatte, in stile contemporaneo. Pareti trattate a smalto finitura satinata colore bianco e soffitto colore grigio/tortora. Armadiature in nicchia, in laminato colore bianco, realizzate su disegno, per scarpiera/guardaroba e vano tecnico.
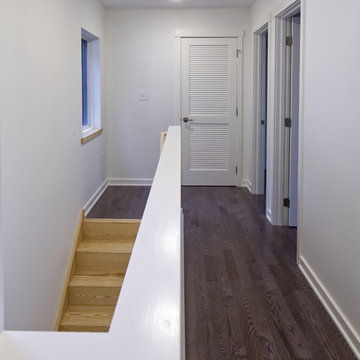
- Natural Light
- Solar Power
- UV Coated Laminate flooring
Photo: Justin Harclerode Architectural Photography
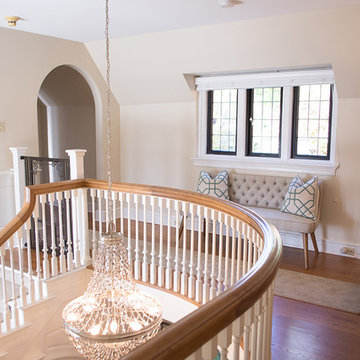
Here's another look at the same space. Notice how keeping things simple accentuates the curve of the banister. Photos by 618 Creative of Waterloo, IL
Hallway Design Ideas with Brown Floor
7
