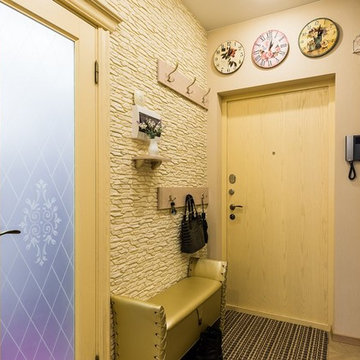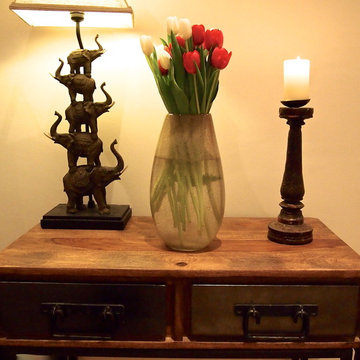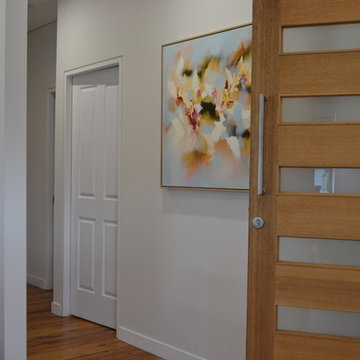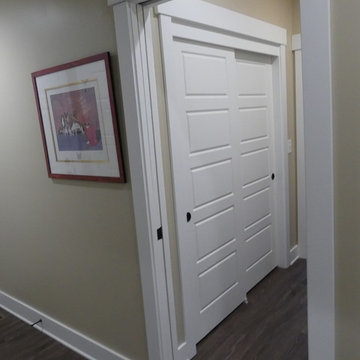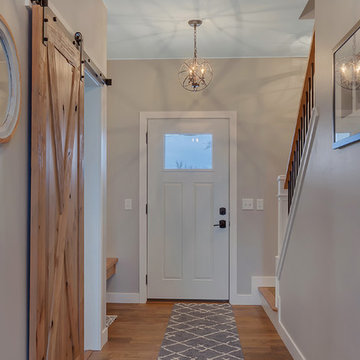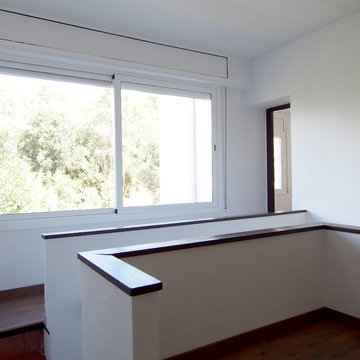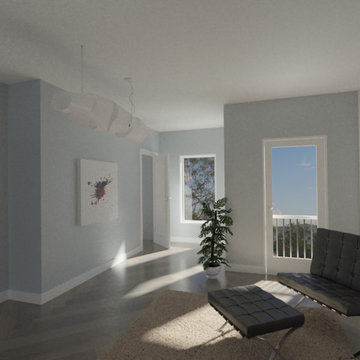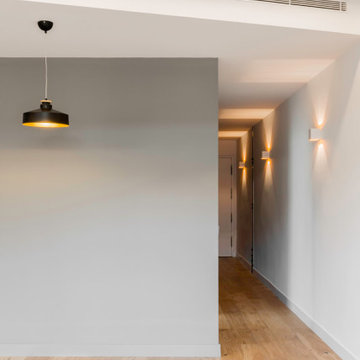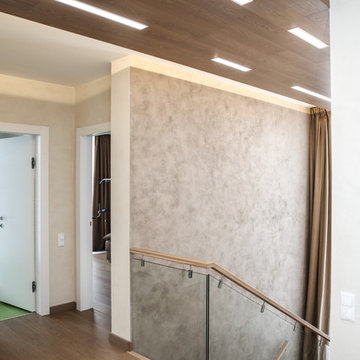Hallway Design Ideas with Brown Floor
Refine by:
Budget
Sort by:Popular Today
161 - 180 of 630 photos
Item 1 of 3
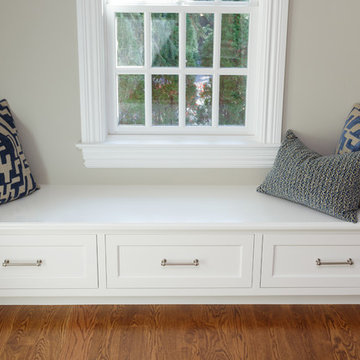
white painted window seat with standard inset shaker drawers and fancy furniture toekick.
Dervin Witmer, www.witmerphotography.com
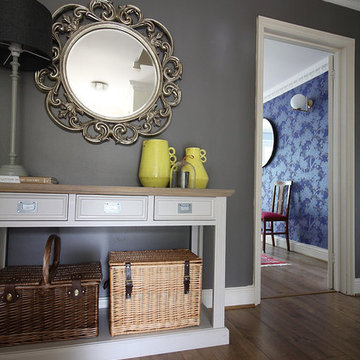
The wall is painted in Farrow and Ball Moles Breath but is due to be updated to match the rest of the ground floor decor.
The dining room wall features a blue floral wallpaper from Little Greene.
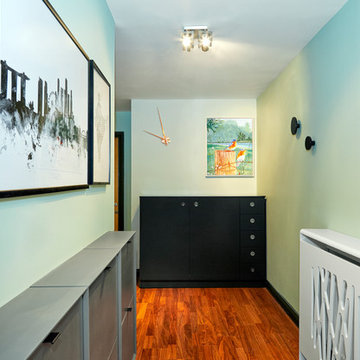
Long wide corridors can be hard to fill. We have included suitcase and shoe storage in the entrance of this new build flat
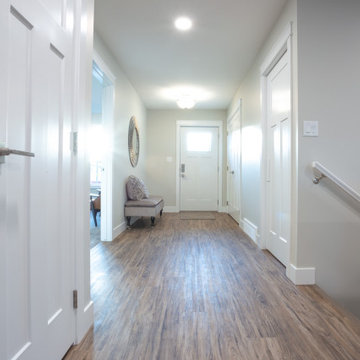
View of front entry, office, and pony wall for stairs, as seen from family room. You can see the swinging door just passed the stairs, this leads to the mud room, laundry room, pantry and kitchen
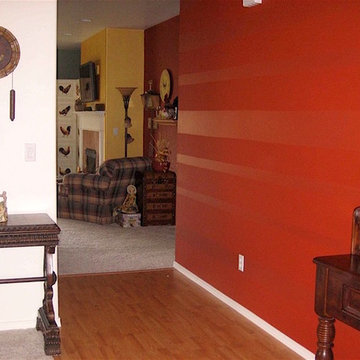
This is a long, open walkway past a living room toward a kitchen-family room. Using the glaze treatment gives the eye a subtle focus to guide them toward the back of the home with a warm, yet light-handed touch.
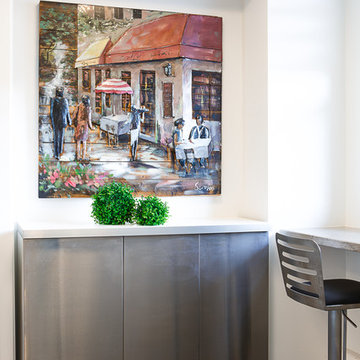
This niche became a feature wall as it is visible from the living room. An Ikea wall cabinet fit the the narrow space and it provides the perfect spot to hide recycling and garbage. We selected aluminum doors to complement the stainless steel appliances and the existing cabinets.
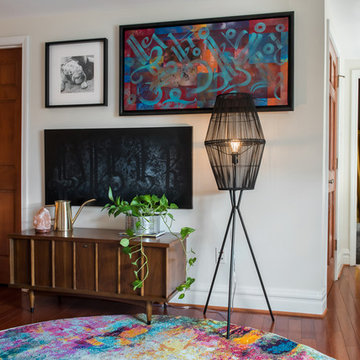
The clients' own colorful artwork is paired with a vibrant, playful rug that makes the upstairs landing an inviting space rather than a quick pass-through area. A vintage chest and modern floor lamp balance out the look.
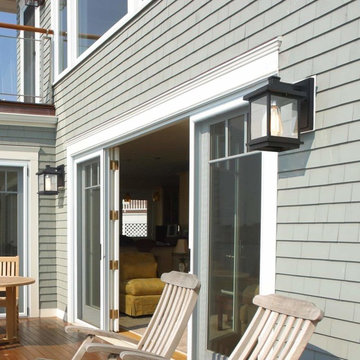
Can't take eyes off this charming outdoor decking. The black one-light outdoor sconce features in a lantern design made of quality metal frame in matte black finish. It brings a modern farmhouse aesthetics to your exterior space.
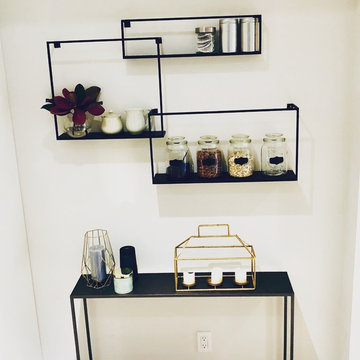
This small nook sat in between the kitchen and the back mudroom and was very shallow. We created a focal wall where they could put pretty storage and have a spot to drop keys etc.
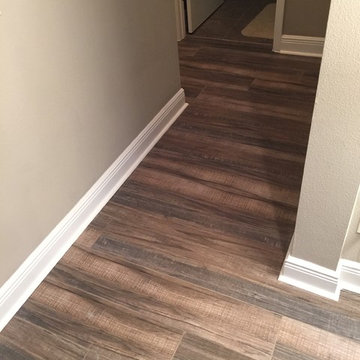
This is a wood plank tile that stands up to your high traffic areas and has a great look. It's a porcelain tile made by Bedrosians. It is called Forest Walnut and it comes in 8"x36" planks as well as 8"x48" (pictured). This is a great looking tile and very affordable.
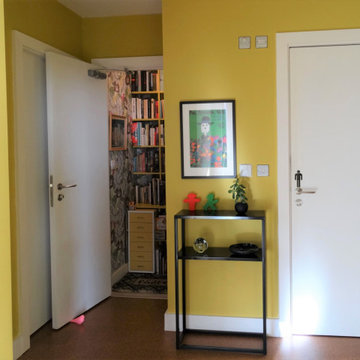
The seven wooden doors were painted white to allow for a cheery wall colour.
Although space is premium, a cheerful surprise behind one of the hall doors raises a smile! Books, games and paperwork are all stored here.
The floors were changed to cork to warm it up and modernise it. Some of the eclectic art could be hung here adding to the fun.
Hallway Design Ideas with Brown Floor
9
