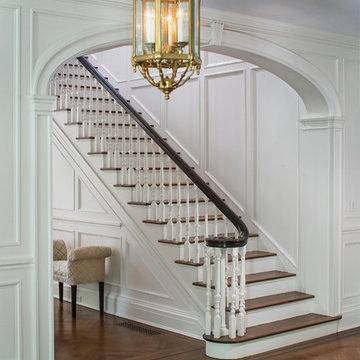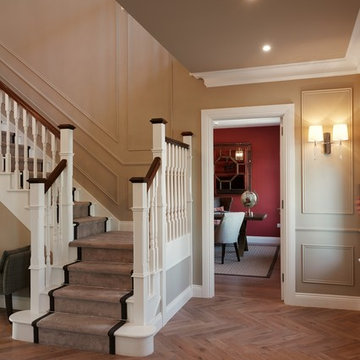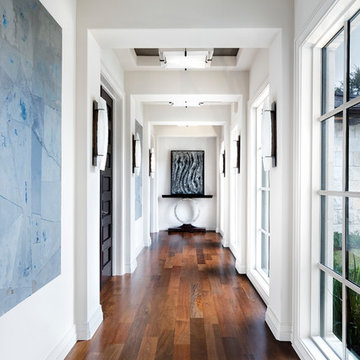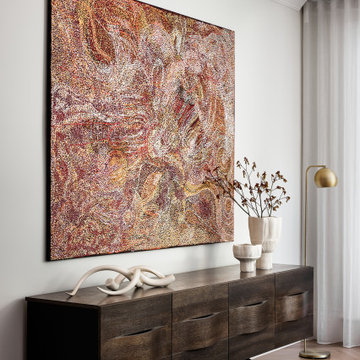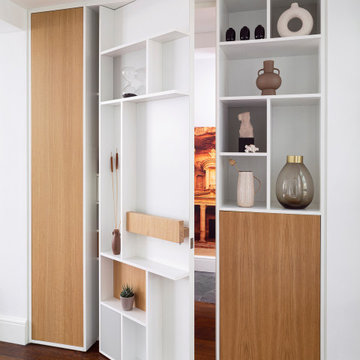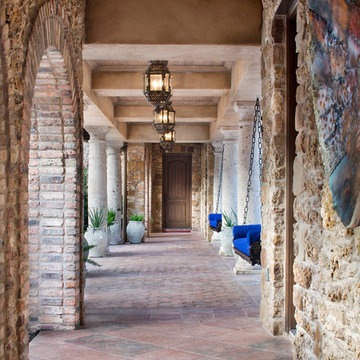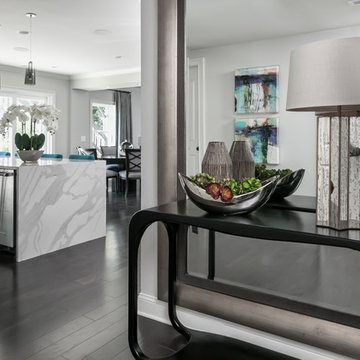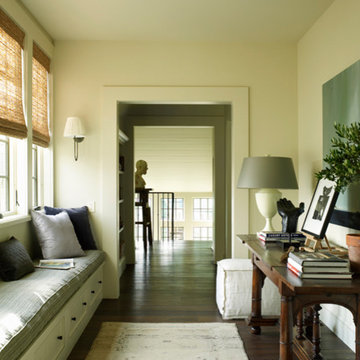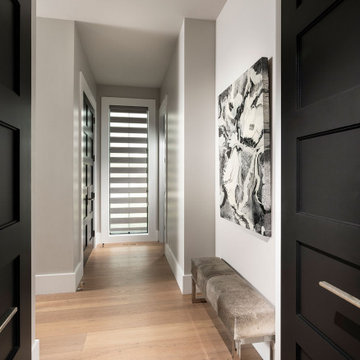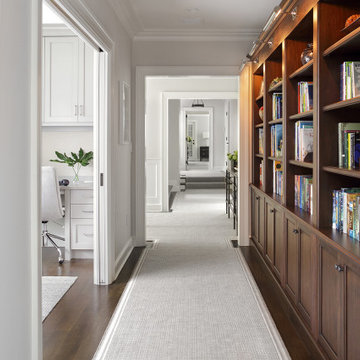Hallway Design Ideas with Brown Floor
Refine by:
Budget
Sort by:Popular Today
21 - 40 of 1,306 photos
Item 1 of 3
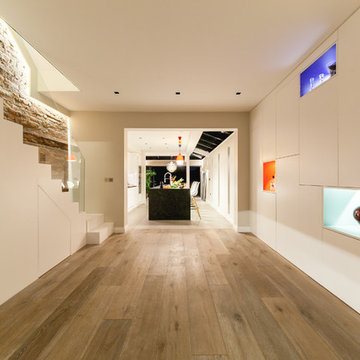
FAMILY HOME IN SURREY
The architectural remodelling, fitting out and decoration of a lovely semi-detached Edwardian house in Weybridge, Surrey.
We were approached by an ambitious couple who’d recently sold up and moved out of London in pursuit of a slower-paced life in Surrey. They had just bought this house and already had grand visions of transforming it into a spacious, classy family home.
Architecturally, the existing house needed a complete rethink. It had lots of poky rooms with a small galley kitchen, all connected by a narrow corridor – the typical layout of a semi-detached property of its era; dated and unsuitable for modern life.
MODERNIST INTERIOR ARCHITECTURE
Our plan was to remove all of the internal walls – to relocate the central stairwell and to extend out at the back to create one giant open-plan living space!
To maximise the impact of this on entering the house, we wanted to create an uninterrupted view from the front door, all the way to the end of the garden.
Working closely with the architect, structural engineer, LPA and Building Control, we produced the technical drawings required for planning and tendering and managed both of these stages of the project.
QUIRKY DESIGN FEATURES
At our clients’ request, we incorporated a contemporary wall mounted wood burning stove in the dining area of the house, with external flue and dedicated log store.
The staircase was an unusually simple design, with feature LED lighting, designed and built as a real labour of love (not forgetting the secret cloak room inside!)
The hallway cupboards were designed with asymmetrical niches painted in different colours, backlit with LED strips as a central feature of the house.
The side wall of the kitchen is broken up by three slot windows which create an architectural feel to the space.

The front hall features arched door frames, exposed beams, and golden candelabras that give this corridor an antiquated and refined feel.

The lower level hallway has fully paneled wainscoting, grass cloth walls, and built-in seating. The door to the storage room blends in beautifully. Photo by Mike Kaskel. Interior design by Meg Caswell.
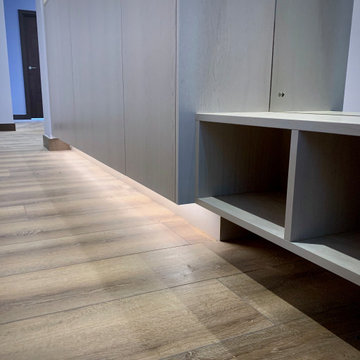
Design, manufacture and installation of a large bespoke fitted hallway storage for shoes and other items. It includes LED lighting and designated area for coats. Created to fit between wall and pillar whilst also creating a floating effect. The oak veneered furniture is lacquered in a light grey finish that allows the grain of the wood to show through. Touch opening doors and height adjustable shelving inside. The furniture is scribed to fit the floor, walls and ceiling.
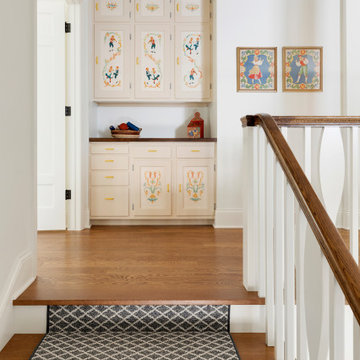
At the top of the stairs, a custom niche was created by the architect to fit something special - reclaimed cabinets from the original cottage on the property. This Rosemal cabinets were refreshed only by custom matches paint applied to the frame - the doors stayed original. A new alder wood top was added to replace the laminate that had been used since it was in the cottage's kitchen for about 80 years.
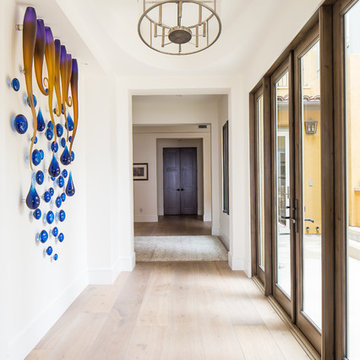
A Mediterranean Modern remodel with luxury furnishings, finishes and amenities.
Interior Design: Blackband Design
Renovation: RS Myers
Architecture: Stand Architects
Photography: Ryan Garvin
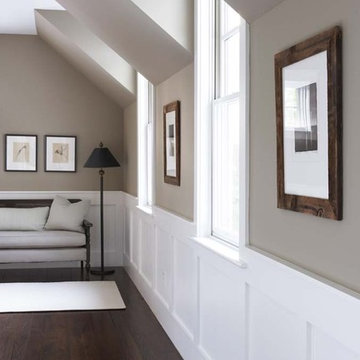
This lovely home sits in one of the most pristine and preserved places in the country - Palmetto Bluff, in Bluffton, SC. The natural beauty and richness of this area create an exceptional place to call home or to visit. The house lies along the river and fits in perfectly with its surroundings.
4,000 square feet - four bedrooms, four and one-half baths
All photos taken by Rachael Boling Photography
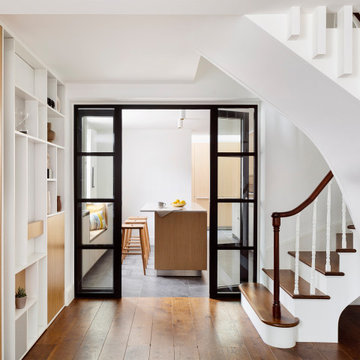
Lower ground floor landing with secret door into the WC. showing the kitchen area with fire rated glass doors
Hallway Design Ideas with Brown Floor
2
