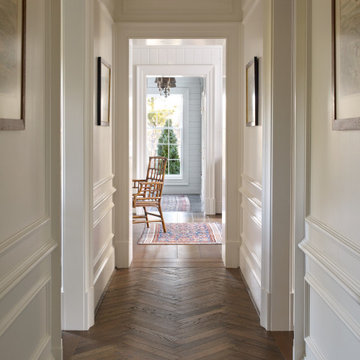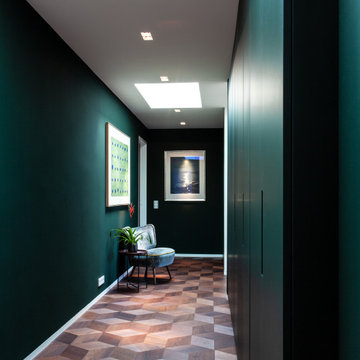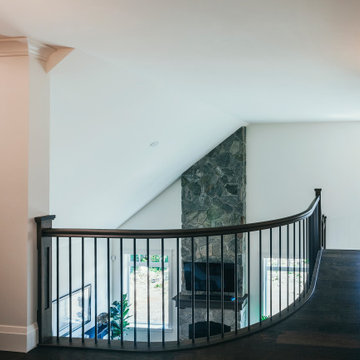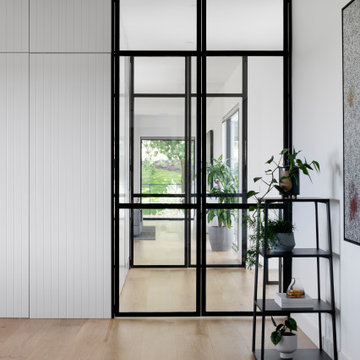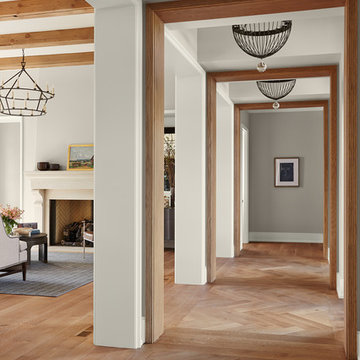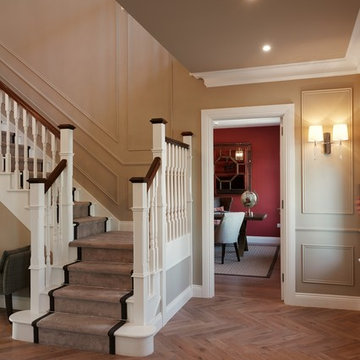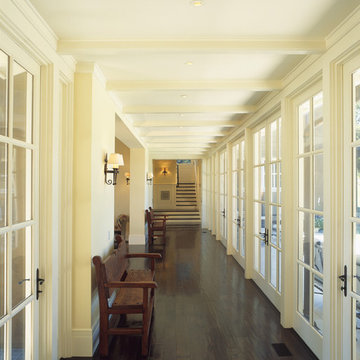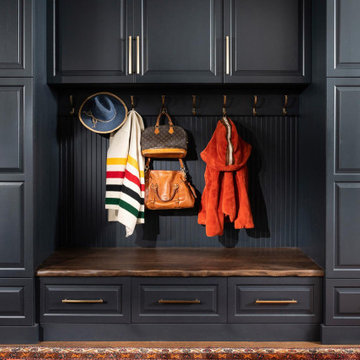Hallway Design Ideas with Brown Floor
Refine by:
Budget
Sort by:Popular Today
101 - 120 of 1,306 photos
Item 1 of 3
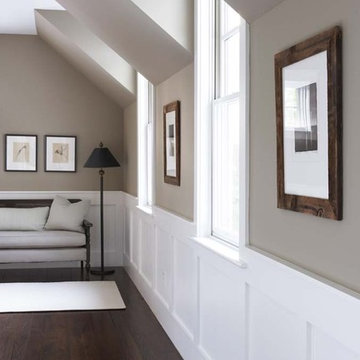
This lovely home sits in one of the most pristine and preserved places in the country - Palmetto Bluff, in Bluffton, SC. The natural beauty and richness of this area create an exceptional place to call home or to visit. The house lies along the river and fits in perfectly with its surroundings.
4,000 square feet - four bedrooms, four and one-half baths
All photos taken by Rachael Boling Photography
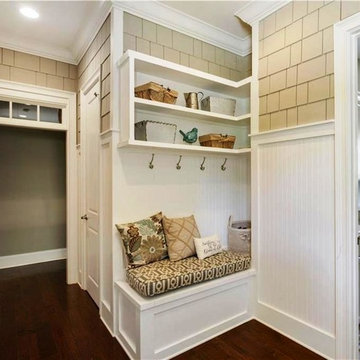
Mud Room with shaker and beadboard trim work. Hall tree with seat and shelves. Transom over doorway. Laundry room adjacent. Hardwood floors.
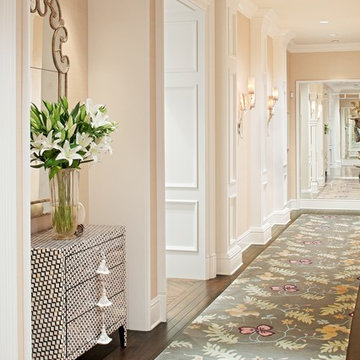
My love of hallways continues in this home which I gutted and did allow the architectural details and furnishings!
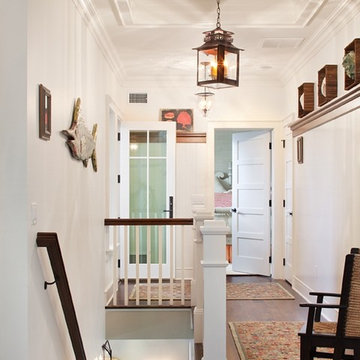
Elizabeth B. Gillin Interiors
Sam Oberter Photography
2012 Design Excellence Award, Residential Design+Build Magazine
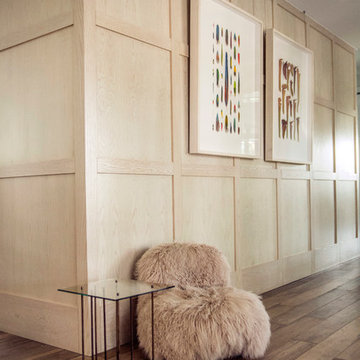
Textures give you the ability to add a powerful yet subtle dimension to any room. We chose porcelain tile in a wood grain for the floors, which is great and easy to maintain. The walls feature our specialty wood wall paneling to give the room more dimension.
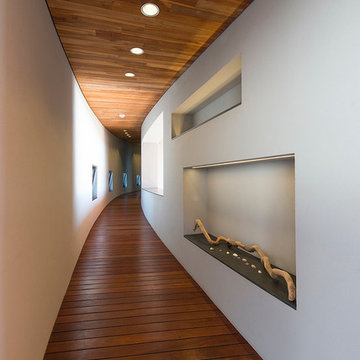
CieloMar Residence design features a bow and arrow design concept. This concept is reflected in the house's main facade wall. This creates that the hallway that leads to the bedrooms inside the house has a curved shape as well. This hallway have some perforations to allow the entrance of natural light and to have a glimpse to the ocean view. //Paul Domzal/edgemediaprod.com
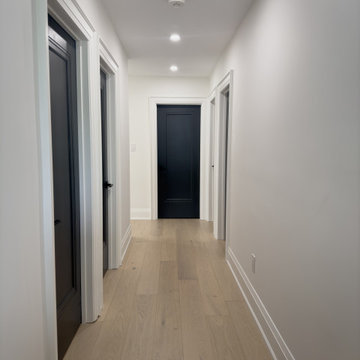
Second floor hallway with the kids bedrooms at the far end and the bathroom and laundry rooms on the right hand. All hallways in this project were built to 4' wide for maximum comfort. We installed backbands on all of our window and door trim.

Rustic yet refined, this modern country retreat blends old and new in masterful ways, creating a fresh yet timeless experience. The structured, austere exterior gives way to an inviting interior. The palette of subdued greens, sunny yellows, and watery blues draws inspiration from nature. Whether in the upholstery or on the walls, trailing blooms lend a note of softness throughout. The dark teal kitchen receives an injection of light from a thoughtfully-appointed skylight; a dining room with vaulted ceilings and bead board walls add a rustic feel. The wall treatment continues through the main floor to the living room, highlighted by a large and inviting limestone fireplace that gives the relaxed room a note of grandeur. Turquoise subway tiles elevate the laundry room from utilitarian to charming. Flanked by large windows, the home is abound with natural vistas. Antlers, antique framed mirrors and plaid trim accentuates the high ceilings. Hand scraped wood flooring from Schotten & Hansen line the wide corridors and provide the ideal space for lounging.
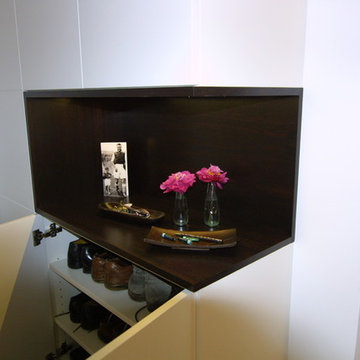
Peter Dany
Eingangsbereich in einem Einfamilenhaus
Kombination aus Kleiderschrank und Schuhschrank mit Ablagemöglichkeit für Geldbörse, Schlüsselbund, Mobiltelefon etc.
Fronten MDF weiß lackiert mit 3mm Quernuten versehen.
Nischenregal Mangoholz furniert
Hallway Design Ideas with Brown Floor
6


