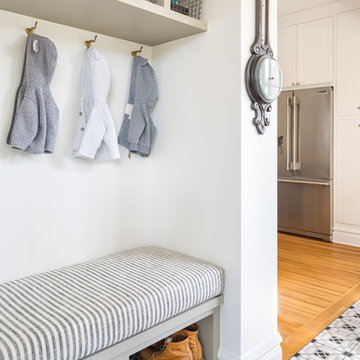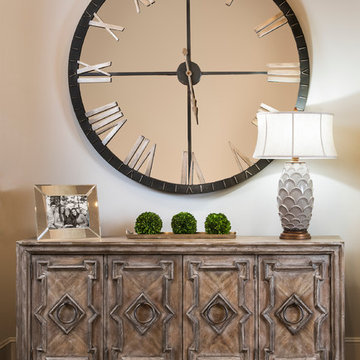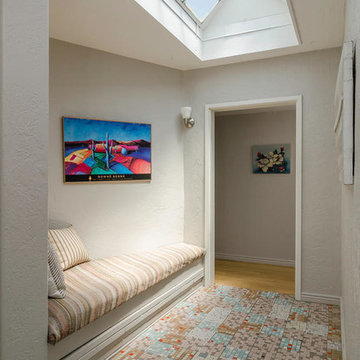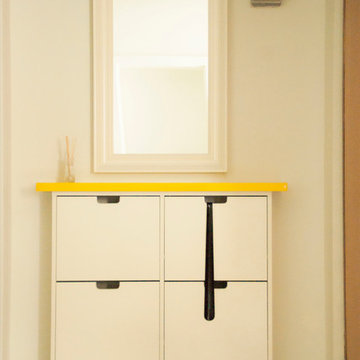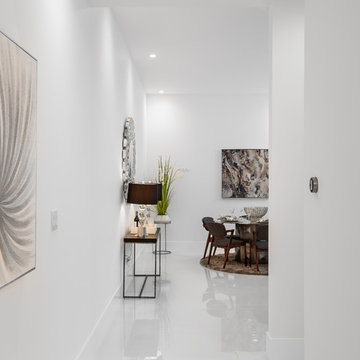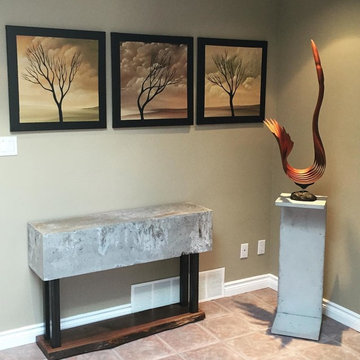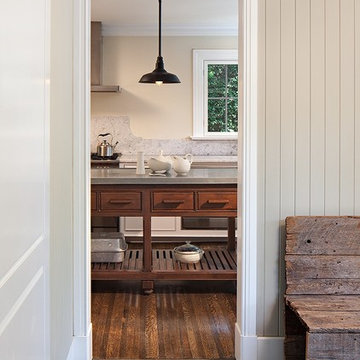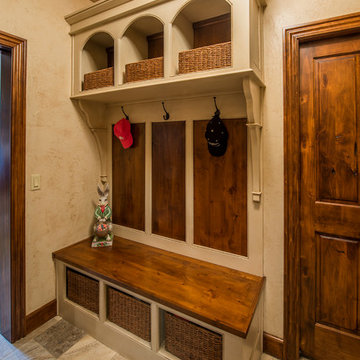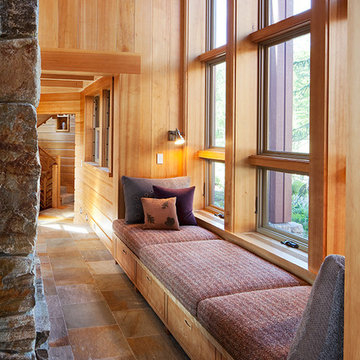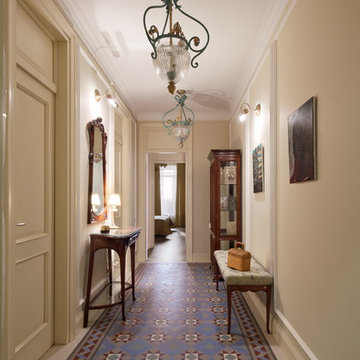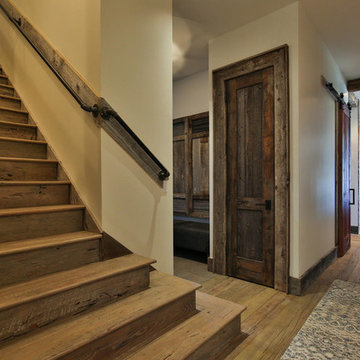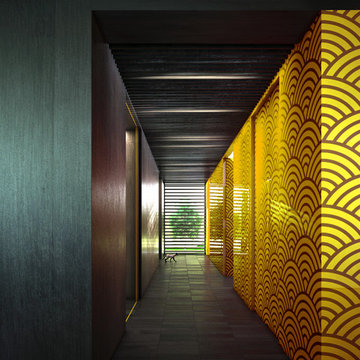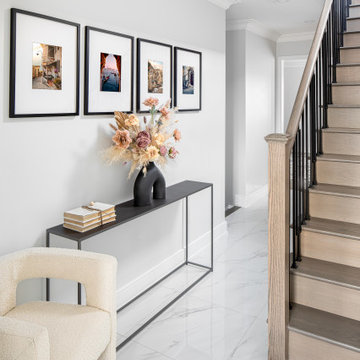Hallway Design Ideas with Ceramic Floors
Refine by:
Budget
Sort by:Popular Today
181 - 200 of 3,824 photos
Item 1 of 2
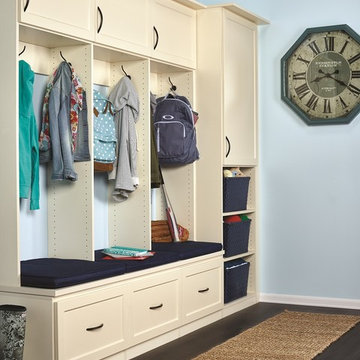
Entry ways are the most used areas in the home, with constant coming-and-going and pick-up and drop-off traffic.
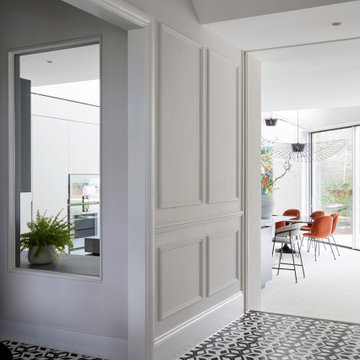
Inspired by the luxurious hotels of Europe, we were inspired to keep the palette monochrome. but all the elements have strong lines that all work together to give a sense of drama. The amazing black and white geometric tiles take centre stage and greet everyone coming into this incredible double-fronted Victorian house. This image is a peek into the newly designed and expansive kitchen, living, and dining area, which is entered via double-width stairs down into the new space.
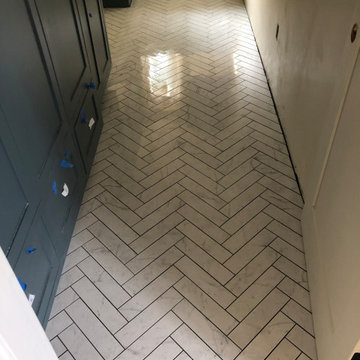
At Buildex Construction LLC, we understand that flooring is an important foundation for any home. That's why we offer a wide range of flooring options to suit your style and budget. From hardwood to tile to vinyl, our team of experts can help you choose the perfect flooring that will enhance the look and feel of your home.
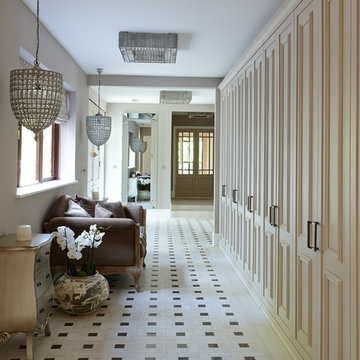
This area was originally the kitchen but the space has been re-designed to create a wide corridor between the rear and front entrances of the house. Made to measure matt lacquered wood cupboards, painted in light taupe create a complete wall of valuable storage. Good lighting is key in these busy transitional areas so both decorative pendant and ceiling lamps have been specified to create a soft effect. Floors are white-washed, textured wood effect ceramic tiles with Emperador marble effect inserts. The mirror has been carefully positioned to reflect light. All the furniture is bespoke and available from Keir Townsend.
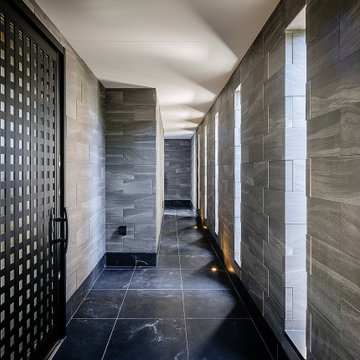
アプローチとポーチは長い廊下のような空間で屋根が付いているので雨の日も濡れることは有りません。道路側にある外壁には郵便受と宅配ボックスがビルトインされているので室内着のまま雨に濡れずに郵便物や配達物を回収することが出来ます。家相的に建物中央部に玄関があることが望ましく結果、長いアプローチとポーチが生まれ、広大な敷地ゆえ建蔽率にゆとりが有ったので屋根付きとしました。床に埋め込まれたフットライトによって夜は雰囲気の有る空間に変貌します。
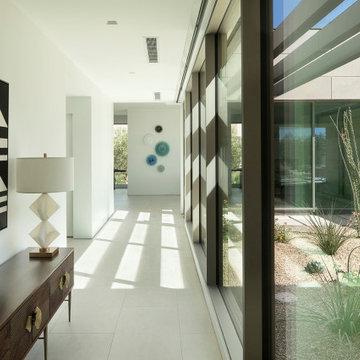
Stucco and small expanses of vertical siding accent stacked masonry construction which highlights the sense of rootedness emanating from the home. Solid, imposing walls are punctuated by small windows in a way that feels almost like the armament of a fortress. Juxtaposing this sense of density are substantial breaks of transparency provided by large-scale aluminum windows and doors. These aluminum glazing systems provide a sense of breath and airiness to the hulking mass. This ultra-modern desert home is an impressive feat of engineering, architectural design, and efficiency – especially considering the almost 23,000 square feet of living space.
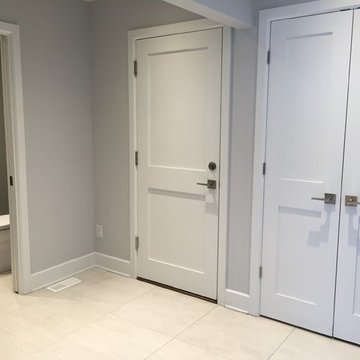
Interior Design concept by Stephanie Fortier.
Pictures by Stephanie Fortier Design
Hallway Design Ideas with Ceramic Floors
10
