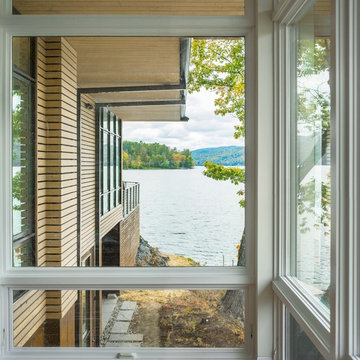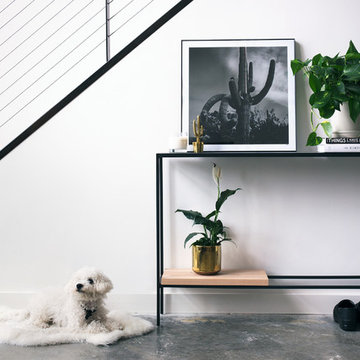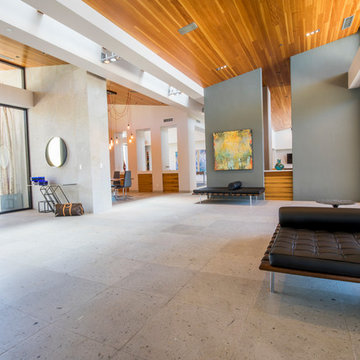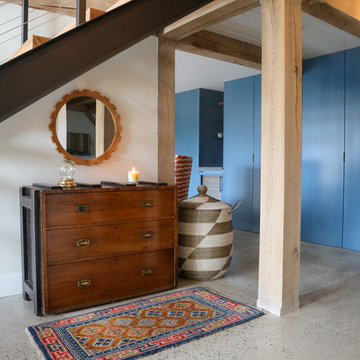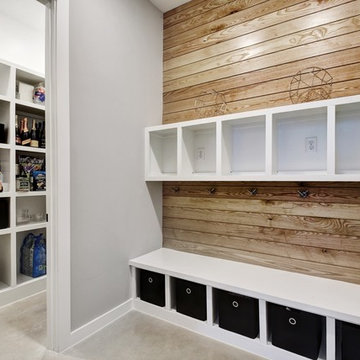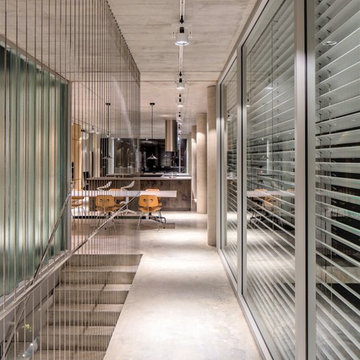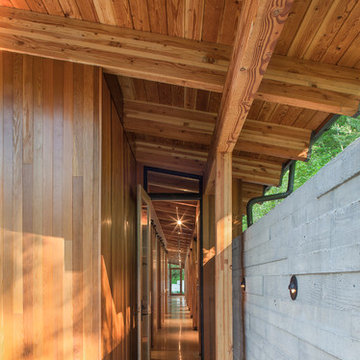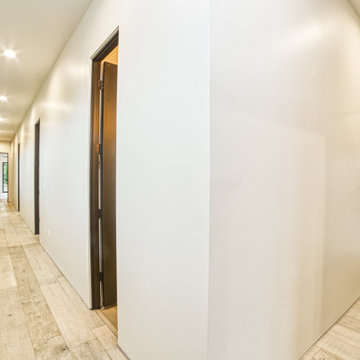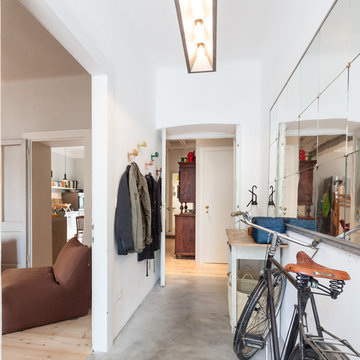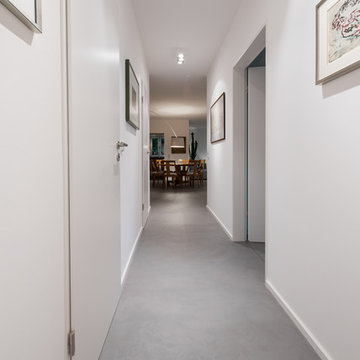Hallway Design Ideas with Concrete Floors and Grey Floor
Refine by:
Budget
Sort by:Popular Today
181 - 200 of 1,022 photos
Item 1 of 3
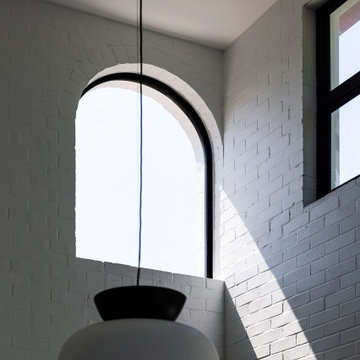
Modern Heritage House
Queenscliff, Sydney. Garigal Country
Architect: RAMA Architects
Build: Liebke Projects
Photo: Simon Whitbread
This project was an alterations and additions to an existing Art Deco Heritage House on Sydney's Northern Beaches. Our aim was to celebrate the honest red brick vernacular of this 5 bedroom home but boldly modernise and open the inside using void spaces, large windows and heavy structural elements to allow an open and flowing living area to the rear. The goal was to create a sense of harmony with the existing heritage elements and the modern interior, whilst also highlighting the distinction of the new from the old. So while we embraced the brick facade in its material and scale, we sought to differentiate the new through the use of colour, scale and form.
(RAMA Architects)
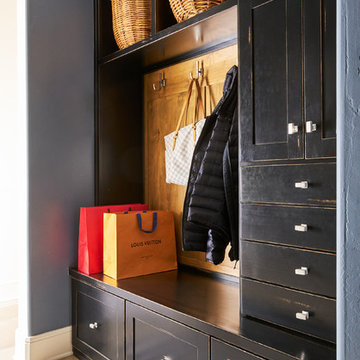
Built-in cabinetry painted black is a dramatic and sophisticated storage solution for this mudroom.
Design: Wesley-Wayne Interiors
Photo: Stephen Karlisch
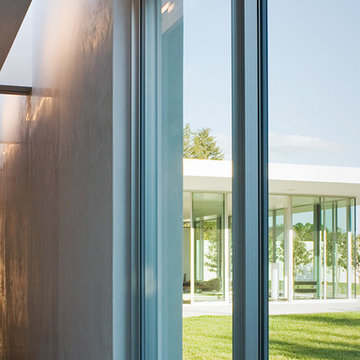
The project is laid out as a series of garden rooms. Privacy is modulated by solid white walls, which extend from deep within the house, into the landscape outside. Material and color choices are restrained, so that the building can be a blank canvas for the play of natural and artificial light.
Skylights throughout the house minimize the need for artificial light during the day.
Photo by Ben Rahn
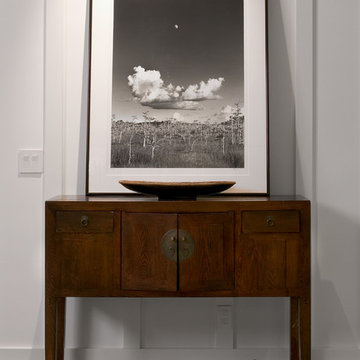
"Moonrise" by Florida photographer Clyde Butcher rests upon a Balinese console. A lavastone statue is placed below.
Photography © Claudia Uribe Touri
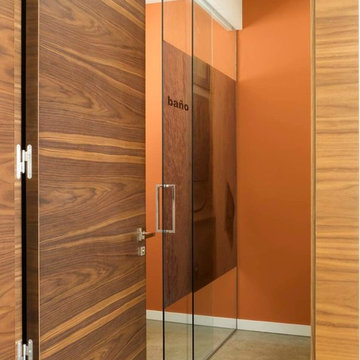
Ébano arquitectura de interiores diseña esta casa particular para dar una fuerte sensación de amplitud y de conexión con el exterior. Se proyectan espacios abiertos de líneas minimalistas, con mobiliario suspendido y se utiliza el vidrio para delimitar zonas. El suelo de hormigón fratasado aporta continuidad y contrasta con el color blanco predominante. como contraste se utiliza madera de nogal oscuro y notas de colores cálidos.
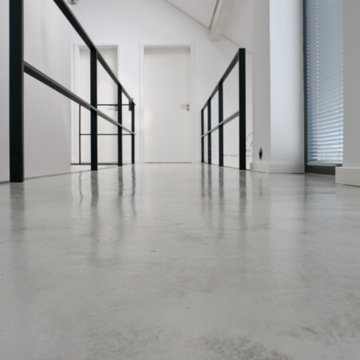
Angelehnt an die Architektur des Bauhauses reduzieren unsere zumeist fugenfreien Zementböden das Raumgefühl auf das Wesentliche. Robust, zurückgenommen und doch charaktervoll.
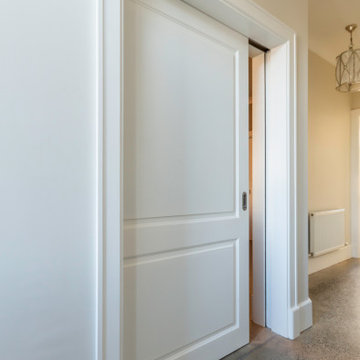
Double doors from hallway to living room removed to make better use of the space. These were replaced with a custom made extra large pocket sliding door. Polished concrete floors throughout the ground floor level.
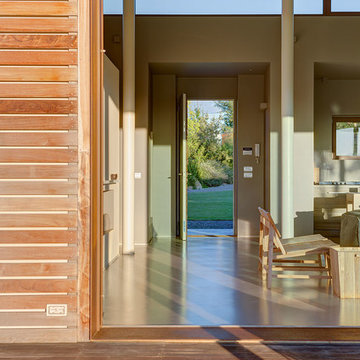
La porta d'ingresso vista dal portico. Dettaglio della parete esterna rivestita di doghe di legno in contrasto con il profilo in corten della vetrata.
Hallway Design Ideas with Concrete Floors and Grey Floor
10
