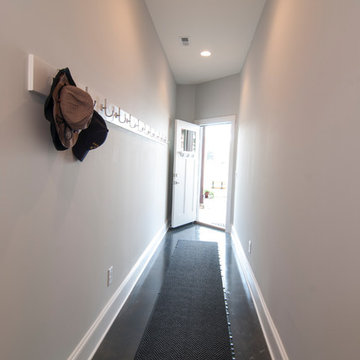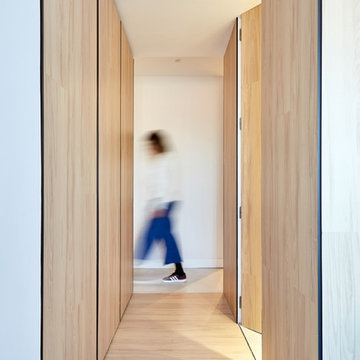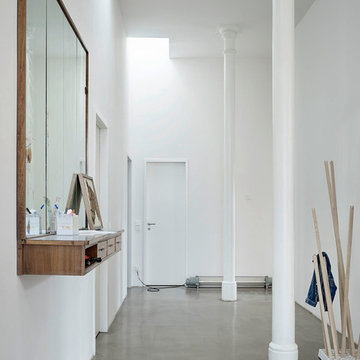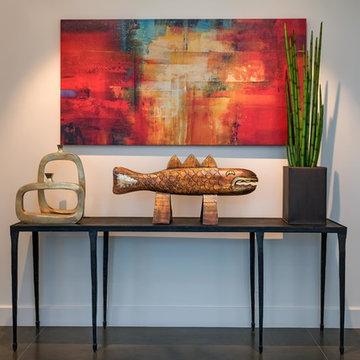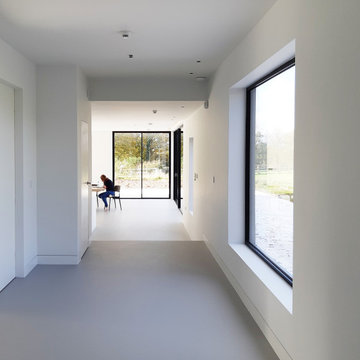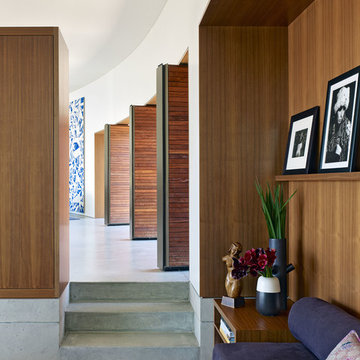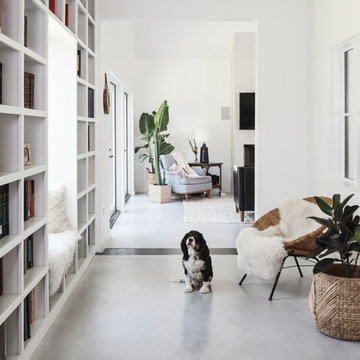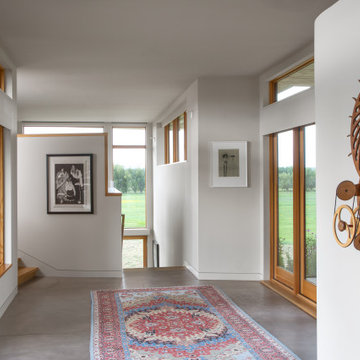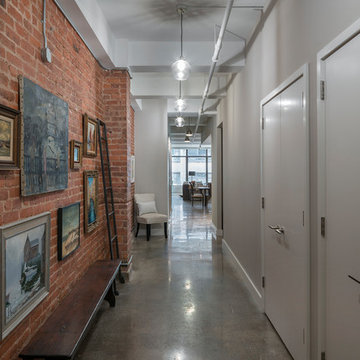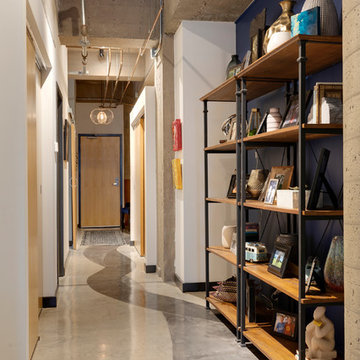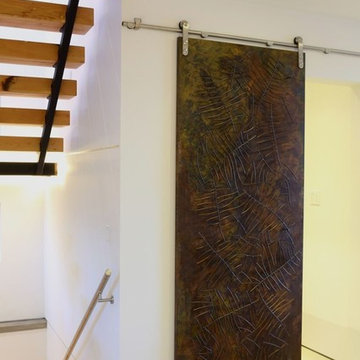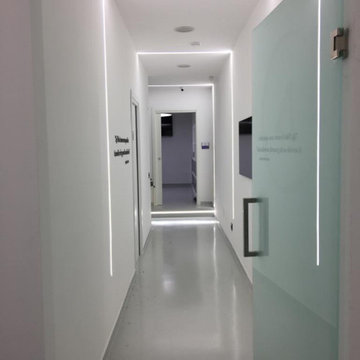Hallway Design Ideas with Concrete Floors and Grey Floor
Refine by:
Budget
Sort by:Popular Today
201 - 220 of 1,022 photos
Item 1 of 3
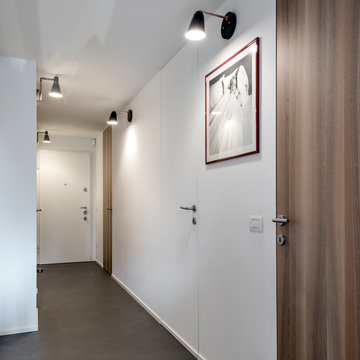
ingresso, corridoio ribassato, con resina grigia a terra, porte rasomuro in legno per le camere e il bagno e bianca per il ripostiglio. Lampade a parete vintage.

This stunning cheese cellar showcases the Quarry Mill's Door County Fieldstone. Door County Fieldstone consists of a range of earthy colors like brown, tan, and hues of green. The combination of rectangular and oval shapes makes this natural stone veneer very different. The stones’ various sizes will help you create unique patterns that are great for large projects like exterior siding or landscaping walls. Smaller projects are still possible and worth the time spent planning. The range of colors are also great for blending in with existing décor of rustic and modern homes alike.
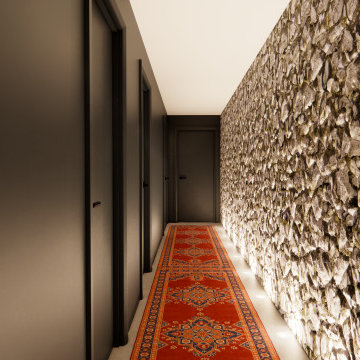
As we have often said it’s so important not to forget the circulation spaces. We think it is important to consider the journey from one space to another. In this building the entrance is defined by a large double height space that has a stair leading to the first floor living areas and master suite. The ground floor is occupied by bedrooms, a home office and a pool/gym area. We have considered the light in all these spaces. The gym space is opened with Crittall walls strategically placed to maintain privacy but give a sense of what is beyond. A central skylight lights the entrance stairs, a lightwell outside the office and bedroom block brings in natural light and a sense of nature in what could feel a subterranean space.

Concrete block lined corridor connects spaces around the secluded and central courtyard
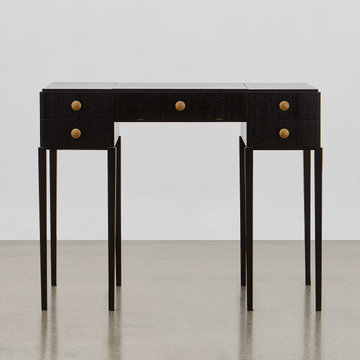
The body on the PH Dressing Table stands on the edge of eight legs and clearly distinguishes between what wears and what is carried – between the stretched and the loader. It's a beauty that floats or dances on high heels like a ballerina, but it's always solid with the many legs.

A 60-foot long central passage carves a path from the aforementioned Great Room and Foyer to the private Bedroom Suites: This hallway is capped by an enclosed shower garden - accessed from the Master Bath - open to the sky above and the south lawn beyond. In lieu of using recessed lights or wall sconces, the architect’s dreamt of a clever architectural detail that offers diffused daylighting / moonlighting of the home’s main corridor. The detail was formed by pealing the low-pitched gabled roof back at the high ridge line, opening the 60-foot long hallway to the sky via a series of seven obscured Solatube skylight systems and a sharp-angled drywall trim edge: Inspired by a James Turrell art installation, this detail directs the natural light (as well as light from an obscured continuous LED strip when desired) to the East corridor wall via the 6-inch wide by 60-foot long cove shaping the glow uninterrupted: An elegant distillation of Hsu McCullough's painting of interior spaces with various qualities of light - direct and diffused.
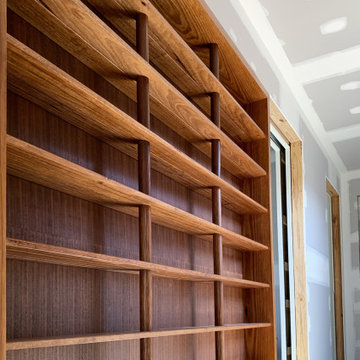
Recycled spotted gum cladding has been used to create a custom bookshelf that is recessed in the wall cavity.
Hallway Design Ideas with Concrete Floors and Grey Floor
11
