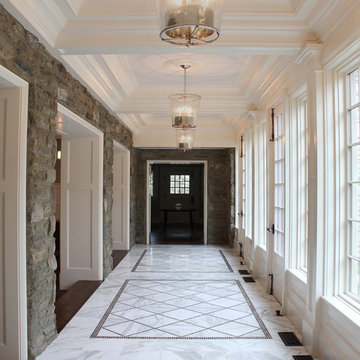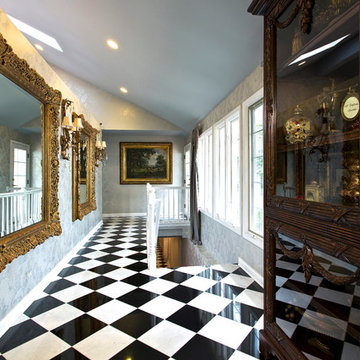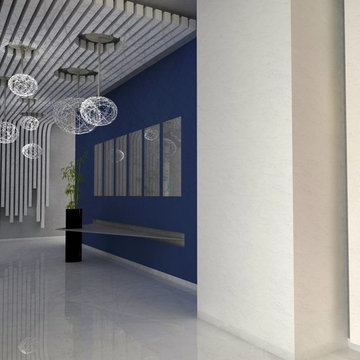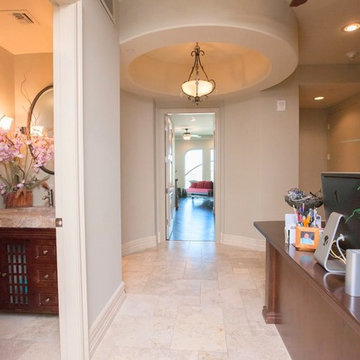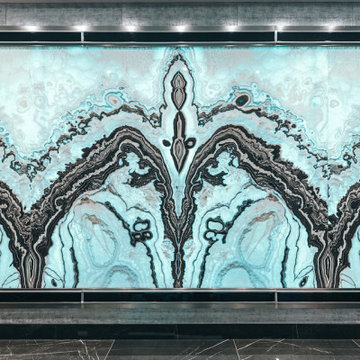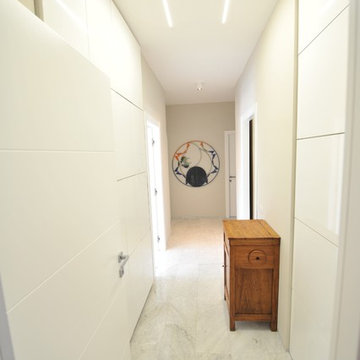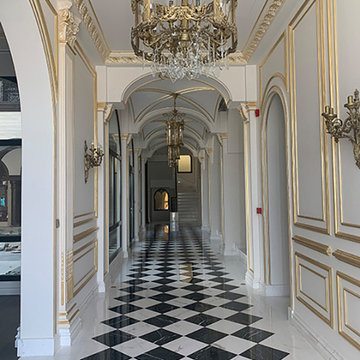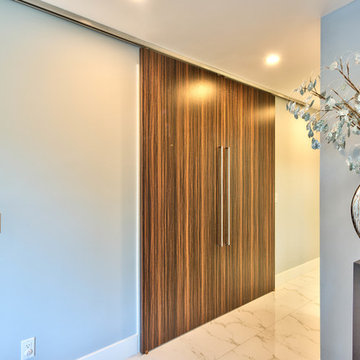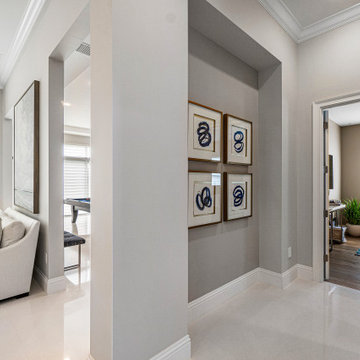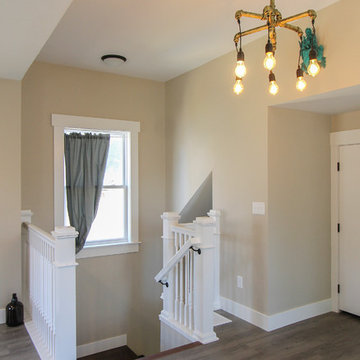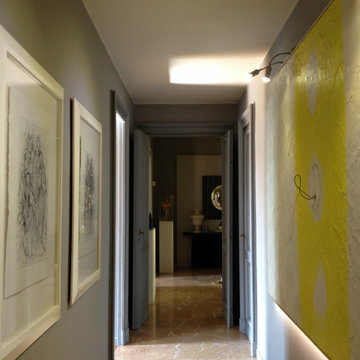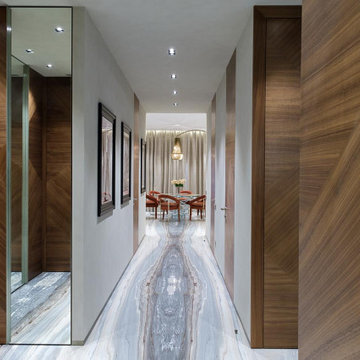Hallway Design Ideas with Grey Walls and Marble Floors
Refine by:
Budget
Sort by:Popular Today
141 - 160 of 265 photos
Item 1 of 3
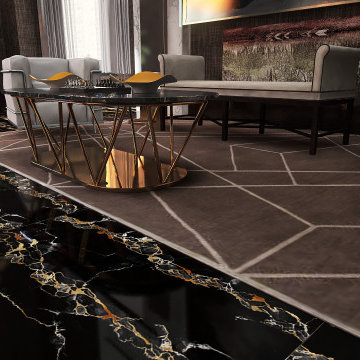
The open plan ground floor creates more space in this luxurious English countryside home, with gold and black marble flooring and exquisite furniture pieces, this home is perfect for those who love the glamorous aspects of life.
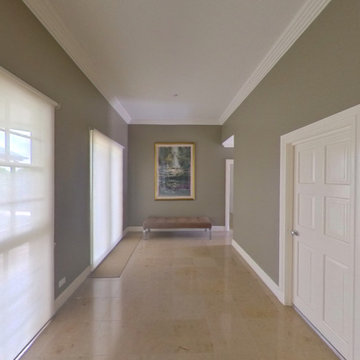
Minimalist contemporary hall design. Large artwork, marble flooring, grey walls and good lighting, Brisbane House Extension by Birchall & Partners Architects.
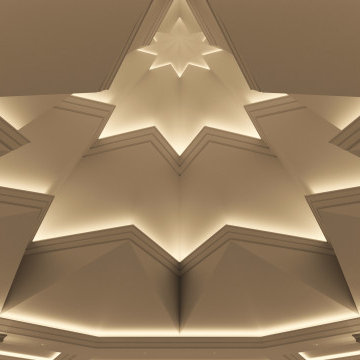
Luxury Interior Architecture
Taking wall panelling to a new level of design .
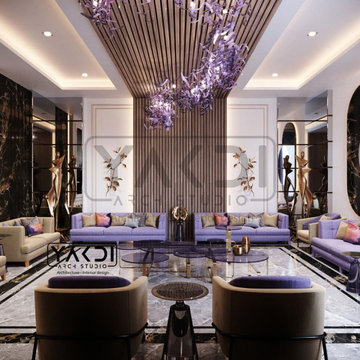
Mr. Riad's villa project
One of our old projects in Saudi Arabia
It was designed with consideration of the limited budget of the client and this is the result of his asking for an inexpensive, luxurious, simple, dream house.
We hope you like it
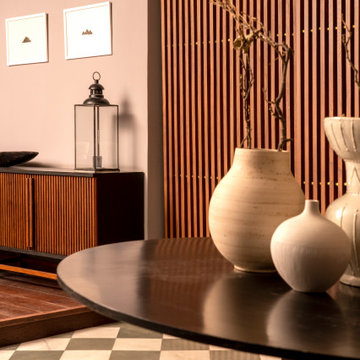
The foyer beyond has a black sculptural center-table set against a wooden screen. The space is kept minimal - in tune with the Japandi aesthetic of our well-travelled client.
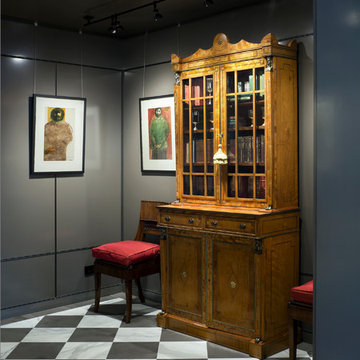
Morales Construction Company is one of Northeast Florida’s most respected general contractors, and has been listed by The Jacksonville Business Journal as being among Jacksonville’s 25 largest contractors, fastest growing companies and the No. 1 Custom Home Builder in the First Coast area.
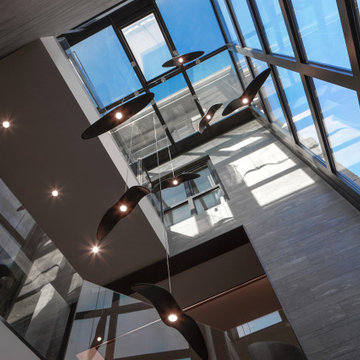
The owner wanted the house to have a sense of privacy, but also serve as an ideal place to receive guests. He also hoped the spaces would possess zen, an atmosphere that emphasises meditation, as well as layers.
The designer proposed a modern reinterpretation of Chinese culture, one that perfectly balanced the physical experience with the owner’s spiritual needs.
The final design presents a mood of tranquility, quietly counteracting the hustle and bustle of daily life. The designer focused on two aspects: remodelling and optimising the structure, and integrating Eastern and Western cultures by using modern forms of expression.
As a result, two seemingly opposing styles successfully coexist. Through the selection of materials such as dyed wood veneer, silk wallpaper, crystals, copper items and detailed designs that reflect the existence of traditional Eastern culture, the house sidestepped the cliché of relying completely on a Chinese style.
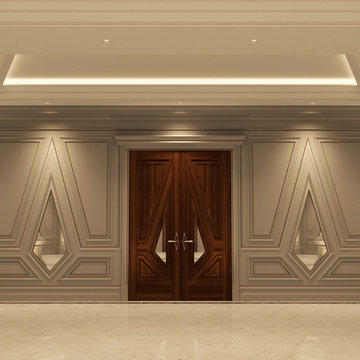
Luxury Interior Architecture
Taking wall panelling to a new level of design .
Hallway Design Ideas with Grey Walls and Marble Floors
8
