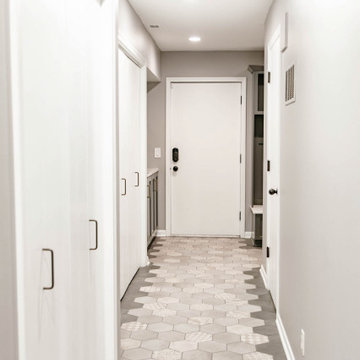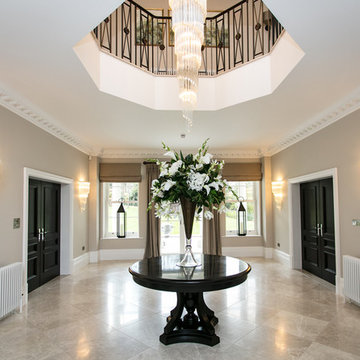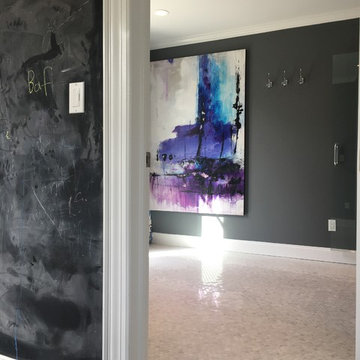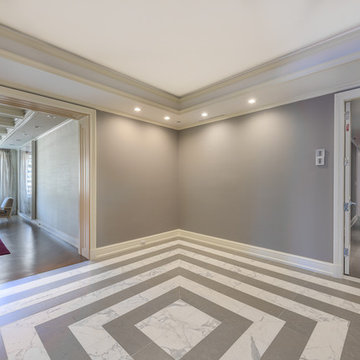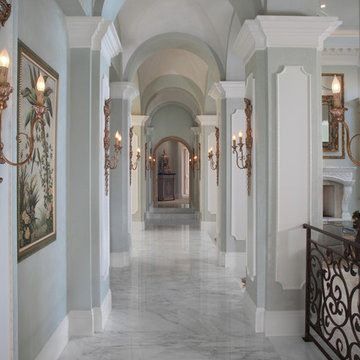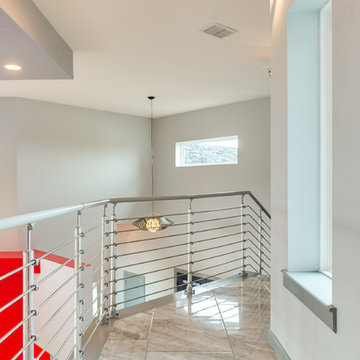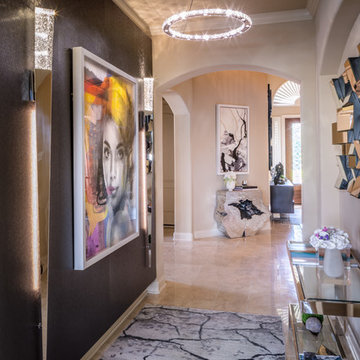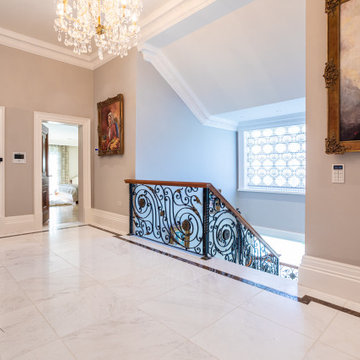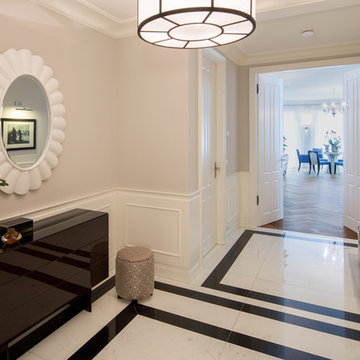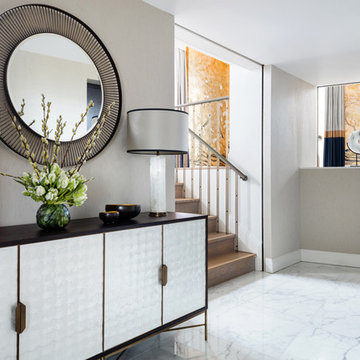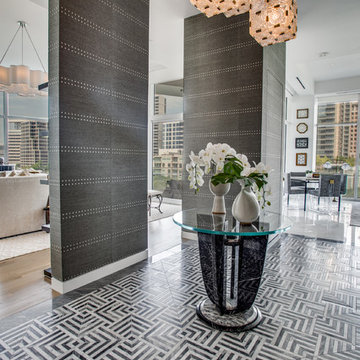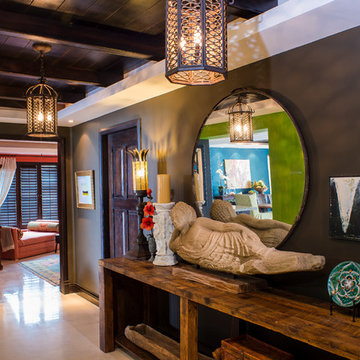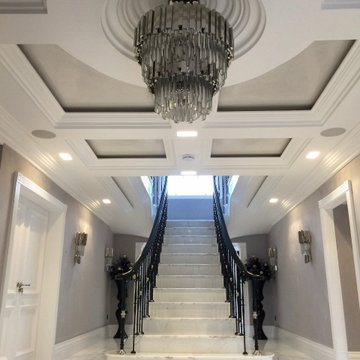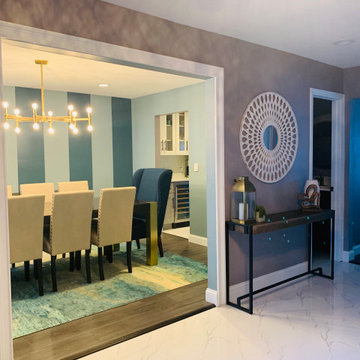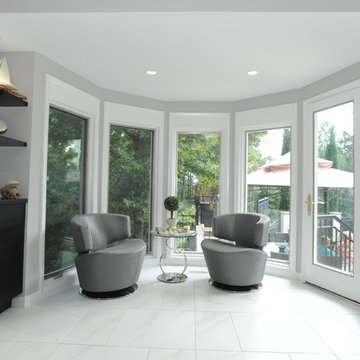Hallway Design Ideas with Grey Walls and Marble Floors
Sort by:Popular Today
61 - 80 of 265 photos
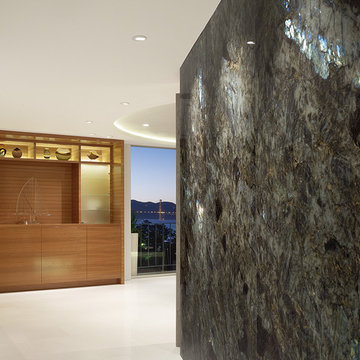
photos: Matthew Millman
This 1100 SF space is a reinvention of an early 1960s unit in one of two semi-circular apartment towers near San Francisco’s Aquatic Park. The existing design ignored the sweeping views and featured the same humdrum features one might have found in a mid-range suburban development from 40 years ago. The clients who bought the unit wanted to transform the apartment into a pied a terre with the feel of a high-end hotel getaway: sleek, exciting, sexy. The apartment would serve as a theater, revealing the spectacular sights of the San Francisco Bay.
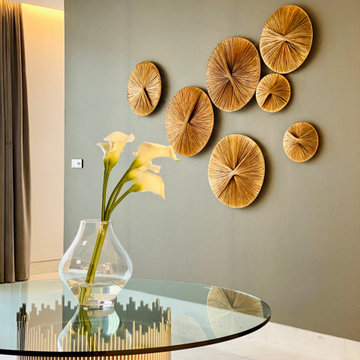
Thoughtfully designed to every detail.
Round Metal wall art detail on the walls visually grabs your attention soon as you access the elevator to the 2nd floor, and the stunning metal-based table is a special sculptural piece in the hallway.
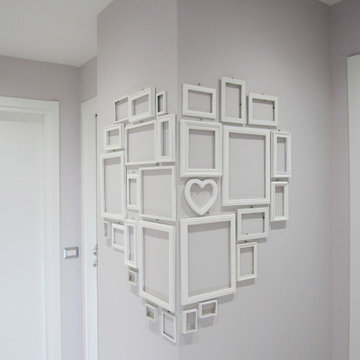
Un appartamento dei primi anni '70 che mostrava tutti i segni degli anni trascorsi e che per richiesta dei proprietari è stato attualizzato grazie ad un intervento di ristrutturazione. Un lavoro attento il cui obiettivo principale è stato quello di reinterpretare spazi e funzioni cercando il più possibile di recuperare alcuni pregevoli elementi di arredo integrandoli con i nuovi. Il risultato estetico è intriso di calore e atmosfera familiare in tutte le sue declinazioni e dove tutte le funzioni richieste hanno trovato la loro giusta collocazione.
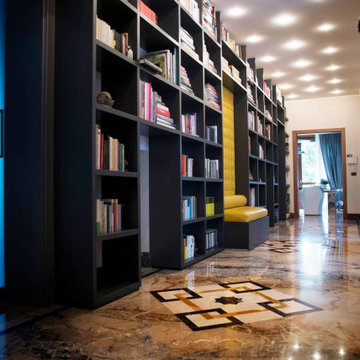
Intervento di interior design. Il pavimento d'epoca in marmo intarsiato è stato restaurato e lucidato. Vista l'ampiezza del corridoio si è deciso di installare una libreria, realizzata su misura, a tutta altezza con divanetto in pelle integrato. Pareti realizzate con rivestimento in stucco ecologico e naturale composto da polvere di marmo e additivi.
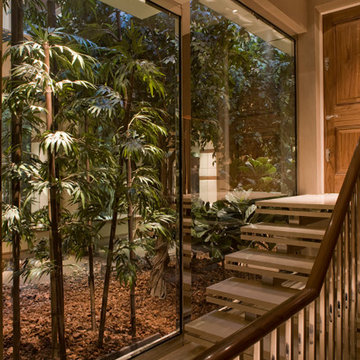
Architecture by PTP Architects; Project Management and Interior Design by Finchatton; Lighting Design by Sally Storey at Lighting Design International; Works by Boldfort
Hallway Design Ideas with Grey Walls and Marble Floors
4
