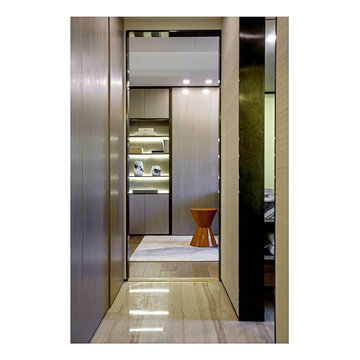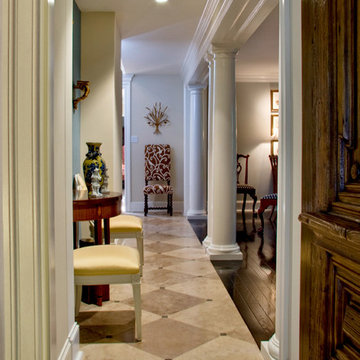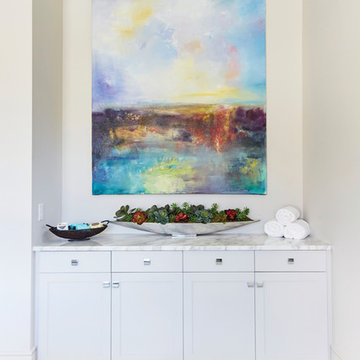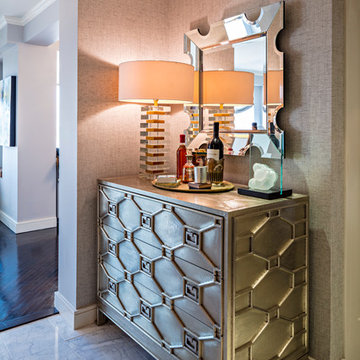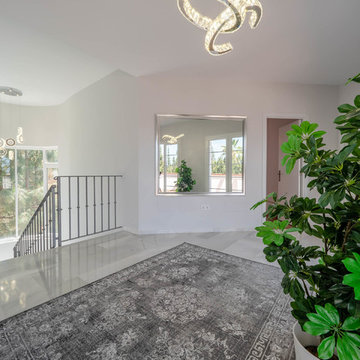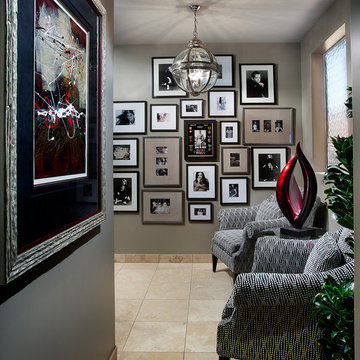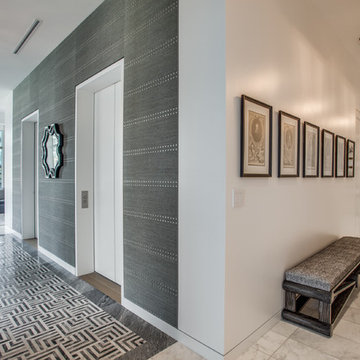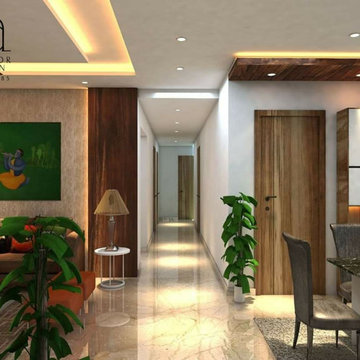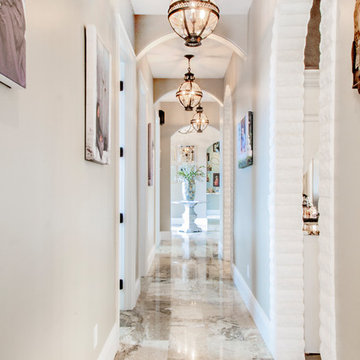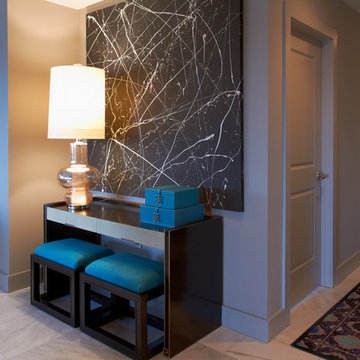Hallway Design Ideas with Grey Walls and Marble Floors
Refine by:
Budget
Sort by:Popular Today
41 - 60 of 265 photos
Item 1 of 3
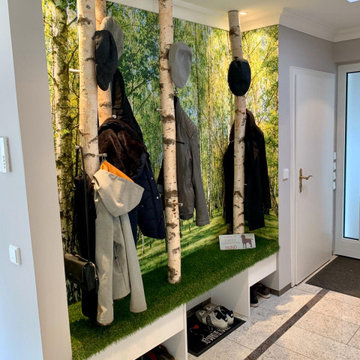
Garderobe mal anders: echte Birkenstämme dienen als Garderobe. Der Stauraum ist eine Maßanfertigung nach den Wünschen der Kunden und mit Kunstrasen belegt.
Der Wald auf der Bildtapete setzt sich im Raum fort.
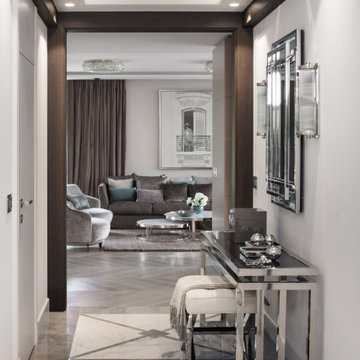
THE APARTMENT NEXT TO THE PARK
It is not often the case that an architect has a chance to work for someone he knows well and truly likes. I was lucky to design the investor’s former apartment some years ago which was a big advantage. We kicked off with mutual trust and understanding. We both wanted to design a luxurious urban apartment for an active businesswoman.
Four-storey apartment building was erected on the edge of one of Warsaw parks. The place, immersed in stunning nature, is only 10 minutes’ drive from the city center. It is an excellent, prestigious location. From east and south the 160 square meters apartment is surrounded by large terraces that enlarge available space by additional 60 square meters. From the level of the second floor the apartment overlooks heavily-wooded park with a picturesque lake and a hill with a ski-lift. Living area of this open to three sides apartment is penetrated by the sun from dusk till dawn.
The budget was considerable because of high standards of solutions used by the developer, particularly ventilation and heating installations as well as smart installation in KNX standard.
The photo shoots and the publication (CZAS NA WNĘTRZE 10/2019) were a great pleasure.
I am also pleased to announce:
"...Architect Roland Stanczyk (RS Studio Projektowe) has won The European Property Award in the category of Interior Design Apartment with “The Apartment Next to the Park”. The award ceremony will take place at The Royal Lancaster Hotel on 24th October 2019 in London."
Area: 160 sqm
Stylization: Urszula Niemiro
Photo: Hanna Długosz, photo of the details: Tomasz Markowski
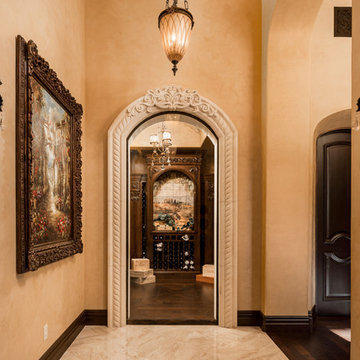
We love the arches, gallery walls, marble and wood floors, and custom wall sconces to name a few of our favorite architectural design elements.
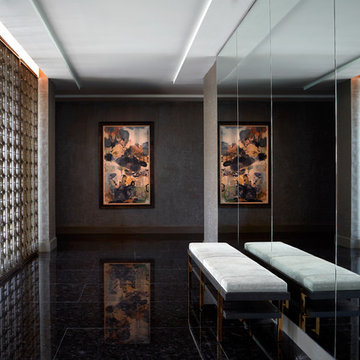
The condo tower’s four-bedroom Show Unit is located directly on the river, and is designed to showcase the surrounding beauty. Echoing that inspiration are details like mirrored walls and polished marble floors in the display unit’s foyer, which also features floor-to-ceiling windows.
Photography - Chester Ong
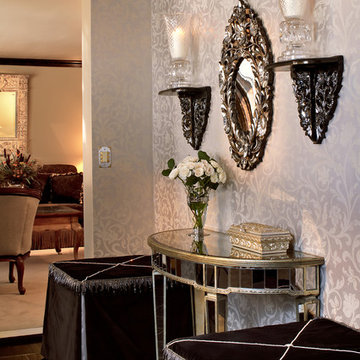
This stunning foyer has a raised and beaded floridated design that is a great contrast to the black absolute marble. The black velvet ottomans have beaded silver and black rhinestones in a straight pattern along the top with a rhinestone button (from M&J trimmings,NYC) and the edges are done in a Chrystal in silver and black beaded trim in an Art Deco pattern. The corners are inset with silver cloth. The sofa/foyer table is mirrored along with the wall sconces and oval mirror.
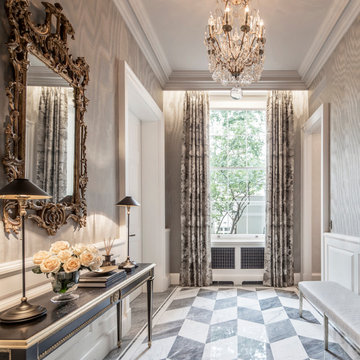
Project Pearl: the chevron marble inlay gives a contemporary twist to traditional chequered flooring. The antique chandelier is a French gilt birdcage design. 1508 London.
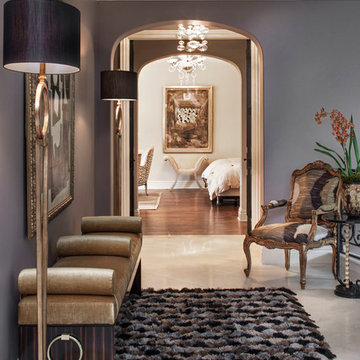
Pasadena Transitional Style Italian Revival Hallway designed by On Madison. Photographed by Grey Crawford.
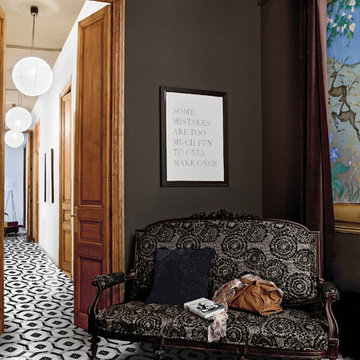
Un viaggio di ricerca nel mondo della decorazione. – Le collezioni Cuba e Puerto Rico ampliano l’orizzonte dei rivestimenti in graniglia di marmo. Un mix unico di riferimenti culturali, armonie, atmosfere e suggestioni all’insegna dell’heritage contemporaneo.
Scoprile su www.mipadesign.it
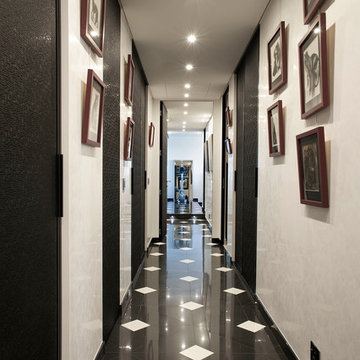
Porte della collezione Master ed armadi scorrevoli della collezione Versus, vetri decorati Metropoli in colore nero opaco.
Collection Master Doors and collection Versus for sliding closet , decorated glass Metropoli laquared black opaque.
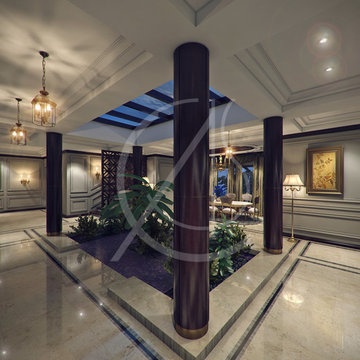
Traditional courtyard for the luxurious Kerala house, cream marble floor tiles with gray borders, marble columns with a golden base surround an indoor landscape, classic gray paneled walls used as a backdrop to the luxurious space. All elements complement each other achieving a traditional interior design.
Hallway Design Ideas with Grey Walls and Marble Floors
3
