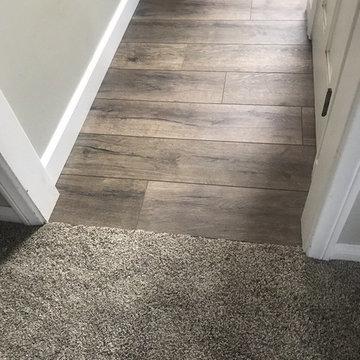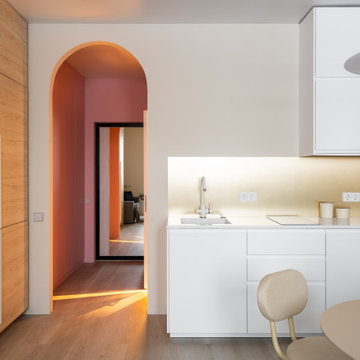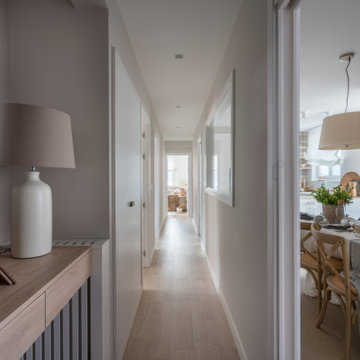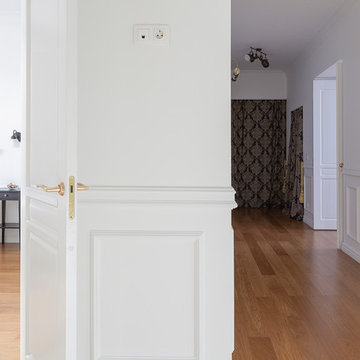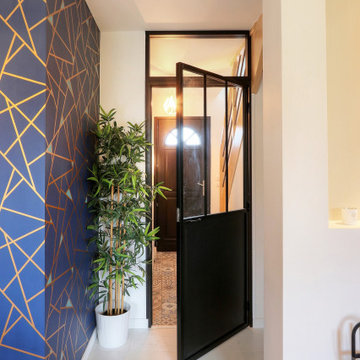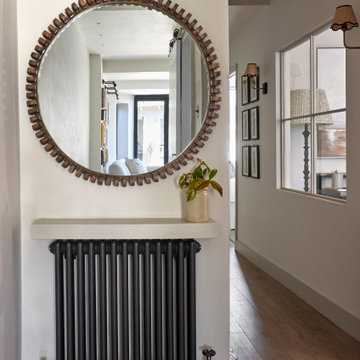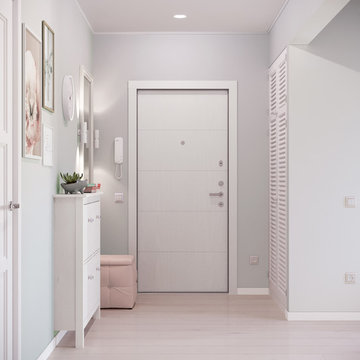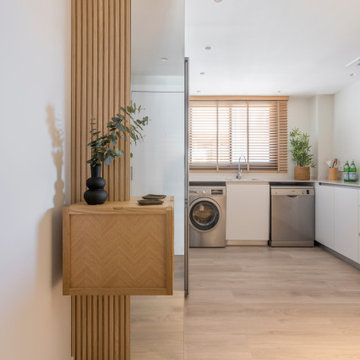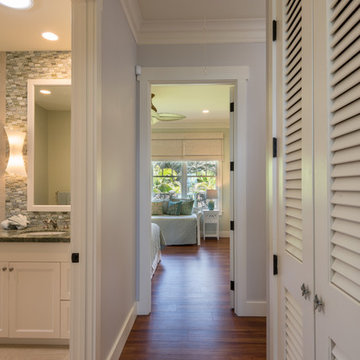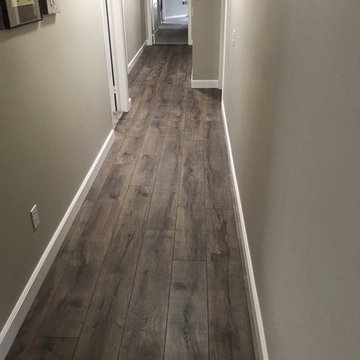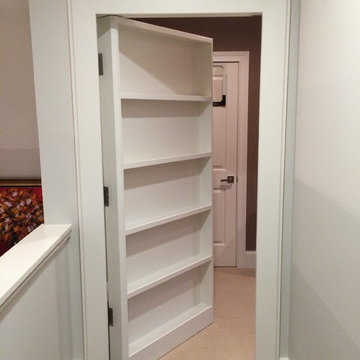Hallway Design Ideas with Laminate Floors and Vinyl Floors
Refine by:
Budget
Sort by:Popular Today
61 - 80 of 2,635 photos
Item 1 of 3
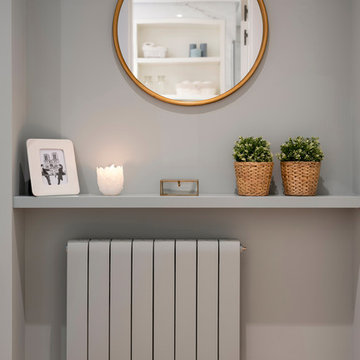
Decoración de rincón frente a la puerta del cuarto de baño. Espejo redondo con marco dorado. Balda y radiador lacado en el color gris azulado de la pared. Rodapie lacado en blanco. Proyecto, dirección y ejecución de reforma integral de vivienda: Sube Interiorismo, Bilbao. Fotografía: Erlantz Biderbost. Iluminación: Susaeta Iluminación.
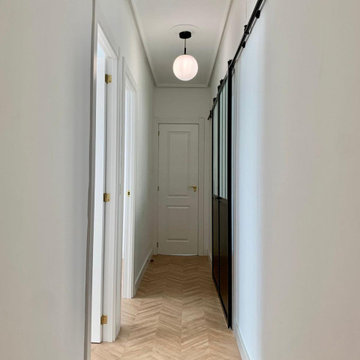
Parte del pasillo se recupera para el baño, antes desperdiciado. Así mismo se tiran falsos techos y se recuperan molduras originales, restaurándolas.
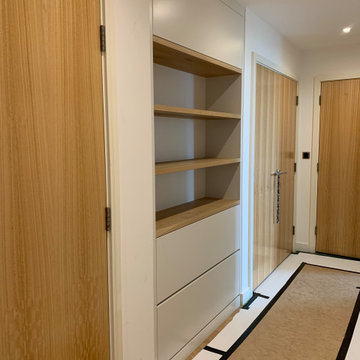
The first two photos are of hallway storage areas which had been used as a general dumping ground. We were asked to redesign them to maximise storage for specific items and to include a shoe rack and display area. The manufacturing was carried out at our workshops in Essex before installing the parts to create these modern solutions.
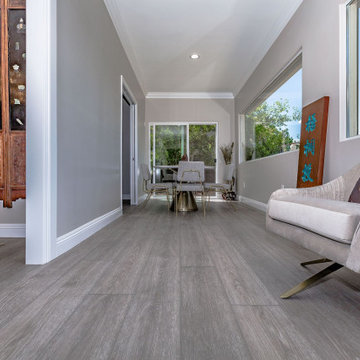
Arlo Signature from the Modin Rigid LVP Collection - Modern and spacious. A light grey wire-brush serves as the perfect canvass for almost any contemporary space.
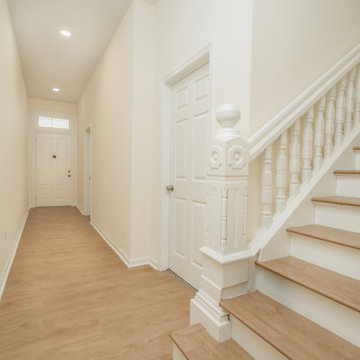
Came to this property in dire need of attention and care. We embarked on a comprehensive whole-house remodel, reimagining the layout to include three bedrooms and two full bathrooms, each with spacious walk-in closets. The heart of the home, our new kitchen, boasts ample pantry storage and a delightful coffee bar, while a built-in desk enhances the dining room. We oversaw licensed upgrades to plumbing, electrical, and introduced an efficient ductless mini-split HVAC system. Beyond the interior, we refreshed the exterior with new trim and a fresh coat of paint. Modern LED recessed lighting and beautiful luxury vinyl plank flooring throughout, paired with elegant bathroom tiles, completed this transformative journey. We also dedicated our craftsmanship to refurbishing and restoring the original staircase railings, bringing them back to life and preserving the home's timeless character.
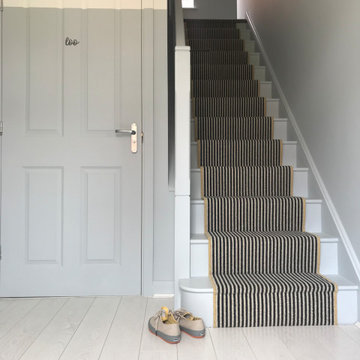
To inject interest into this new build home, we created a modern version of a picture rail which was continuous through the space. A soft blue (Craig and Rose Esterhazy) was used together with brilliant white to ensure the space stayed light and bright.
Hallway Design Ideas with Laminate Floors and Vinyl Floors
4

