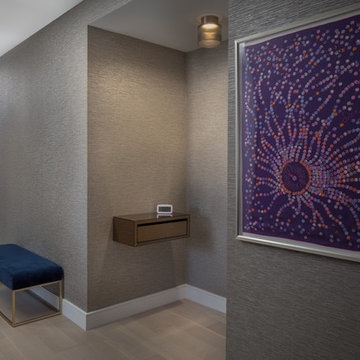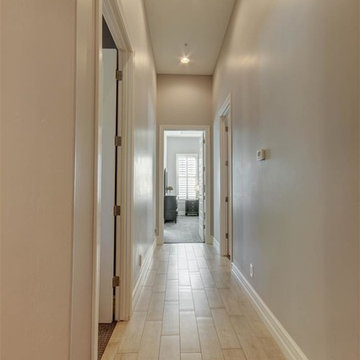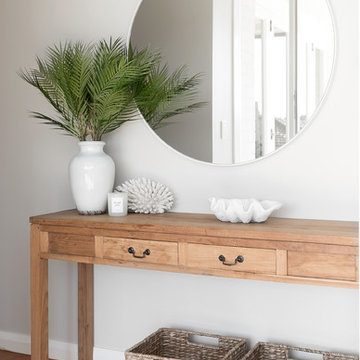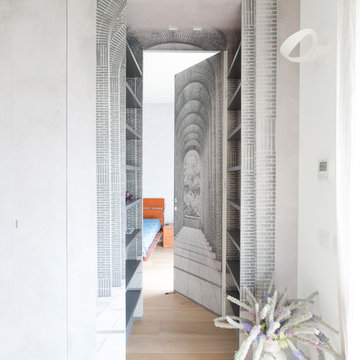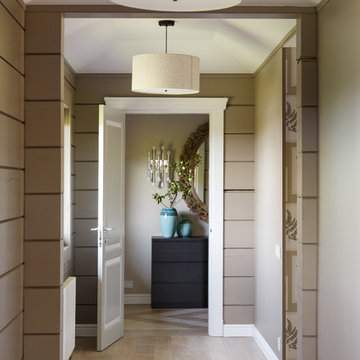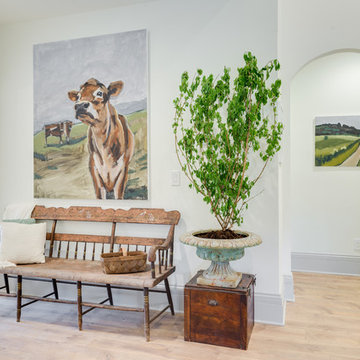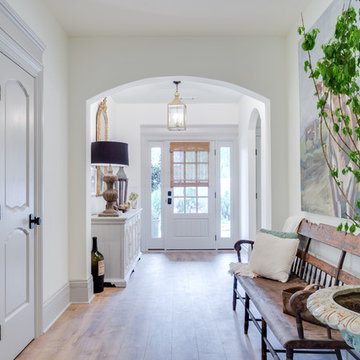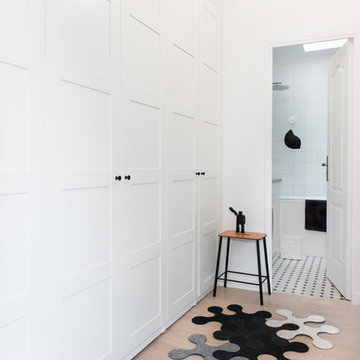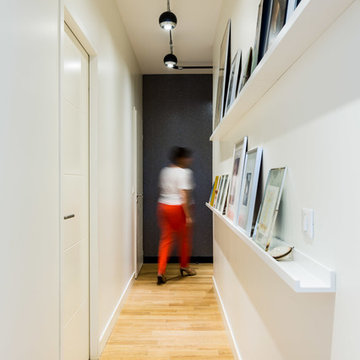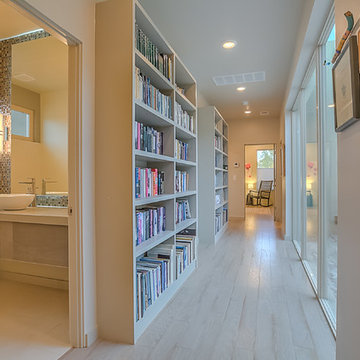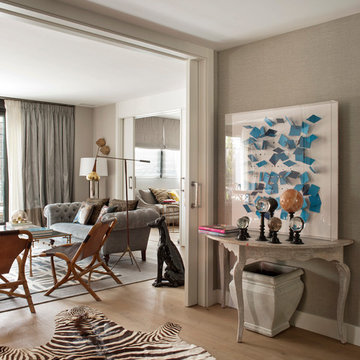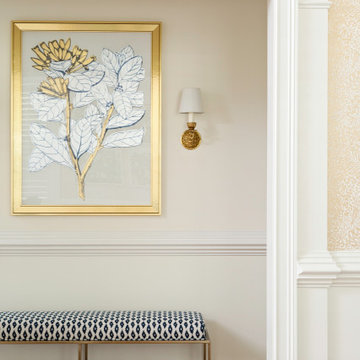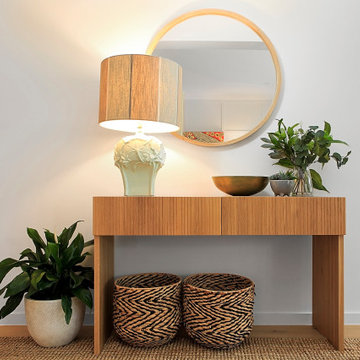Hallway Design Ideas with Light Hardwood Floors
Refine by:
Budget
Sort by:Popular Today
141 - 160 of 2,804 photos
Item 1 of 3
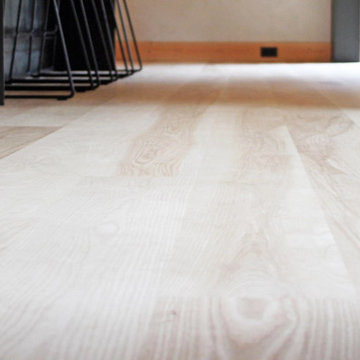
This gorgeous Scandinavian/Japanese residence features Select Ash plank flooring with a simple, blonde/white finish to highlight the Ash boards’ beauty and strength. Finished onsite with a water-based, matte-sheen finish.
Flooring: Select Ash Wide Plank Flooring in 7″ widths
Finish: Vermont Plank Flooring Craftsbury Finish
Design & Construction: Block Design Build
Flooring Installation: Danny Vincenzo @artekhardwoods
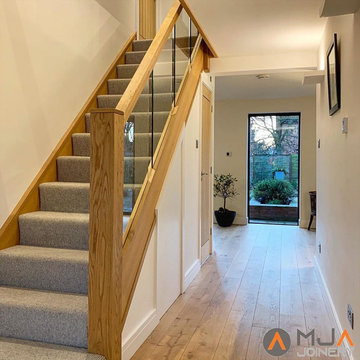
This staircase refurbishment working alongside saw the removal of the existing balustrade whilst retaining the existing newel post. New solid oak wrapped newel posts were created. A bracket less system for holding the toughened glass in place.
A huge transformation and a fantastic feature for the entrance of this modest family home.

Our designer Claire has colour-blocked the back wall of her hallway to create a bold and beautiful focal point. She has painted the radiator, the skirting board and the edges of the mirror aqua green to create the illusion of a bigger space.
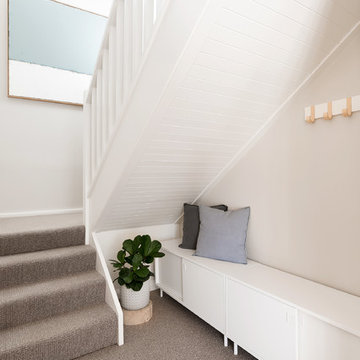
A great use for the under-stair space, providing an area for coats as well as enclosed storage for shoes. The storage unit doubles up as the perfect seating for the little ones
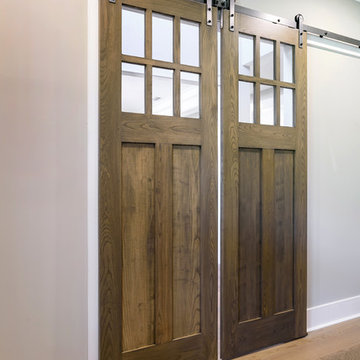
Glenn Layton Homes, LLC, "Building Your Coastal Lifestyle"
Jeff Westcott Photography
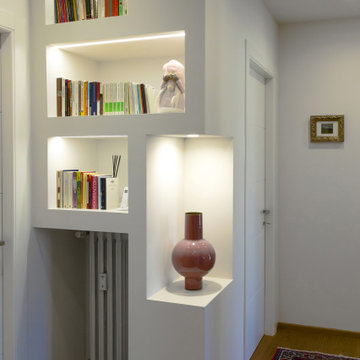
Si tende sempre a sottovalutare i corridoi, i disimpegni e tutti quei locali che consideriamo di servizio. Quindi per il corridoio che unisce la zona giorno alla zona notte, abbiamo valorizzato la zona contenitiva extra e una nuova zona espositiva senza sottovalutarne l’estetica. Da un lato il grande armadio con ante scorrevoli che riprende il motivo a righe delle porte. Dall’altro una nuova costruzione in cartongesso che mimetizza il radiatore e crea nuove nicchie espositive per libri e oggetti decor.
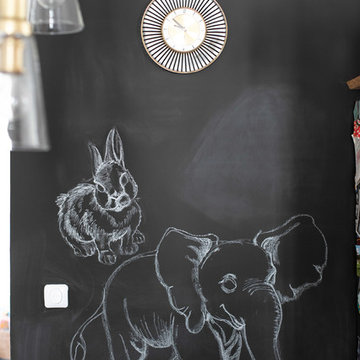
Le charme du Sud à Paris.
Un projet de rénovation assez atypique...car il a été mené par des étudiants architectes ! Notre cliente, qui travaille dans la mode, avait beaucoup de goût et s’est fortement impliquée dans le projet. Un résultat chiadé au charme méditerranéen.
Hallway Design Ideas with Light Hardwood Floors
8
