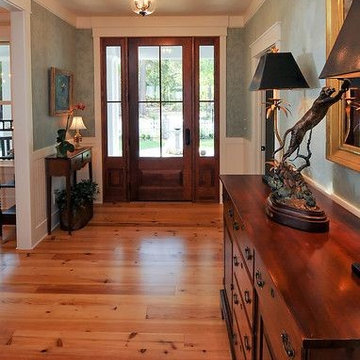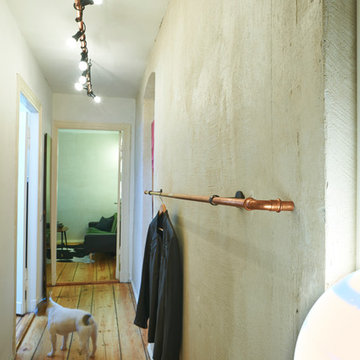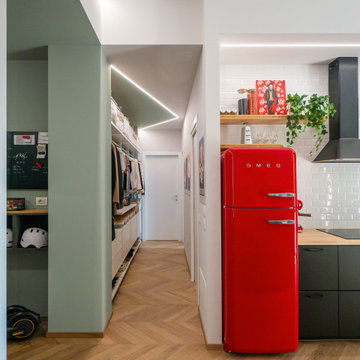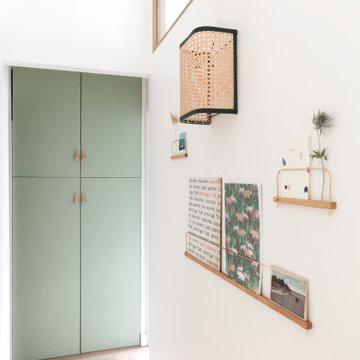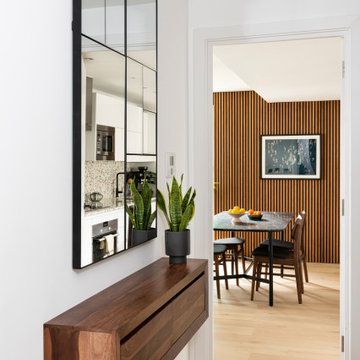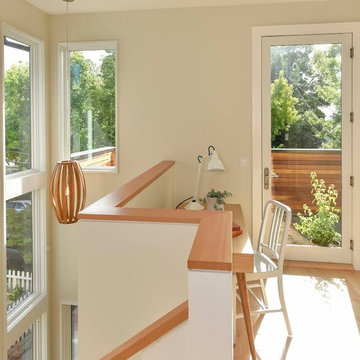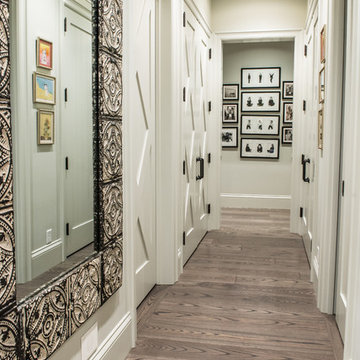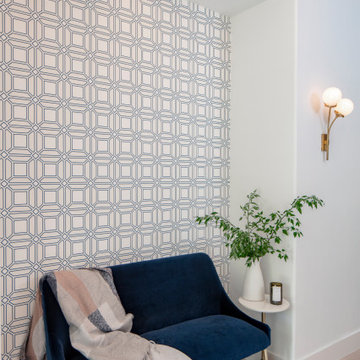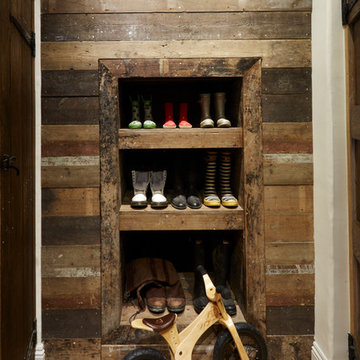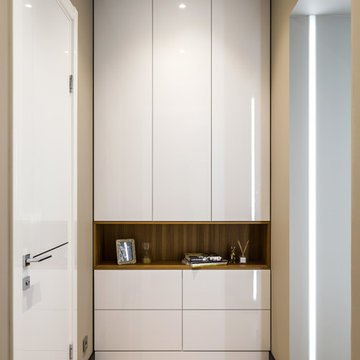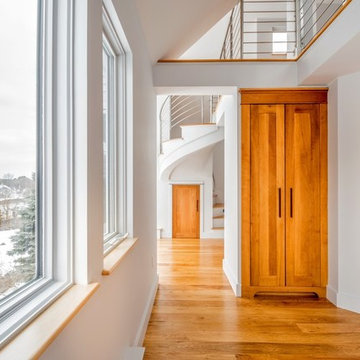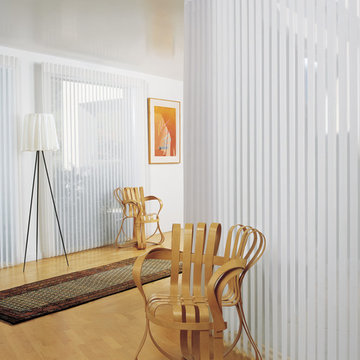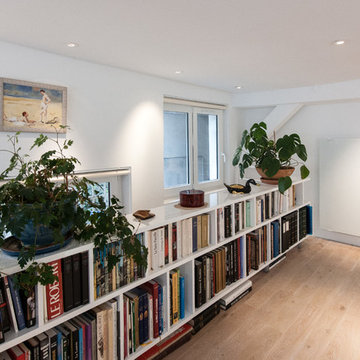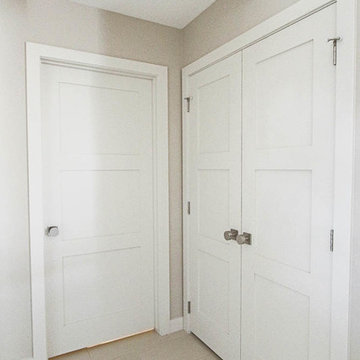Hallway Design Ideas with Light Hardwood Floors
Refine by:
Budget
Sort by:Popular Today
61 - 80 of 2,804 photos
Item 1 of 3
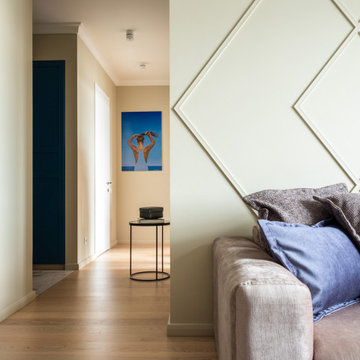
Вид из гостиной на коридор, ведущий в спальни и санузел.
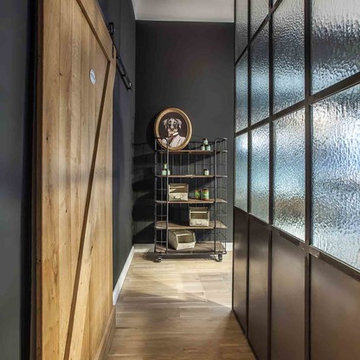
Küche im Industrial Design
Trennwand aus Stahl und Glas | Schiebetür aus Eiche
Fotos & Design © Miriam Engelkamp
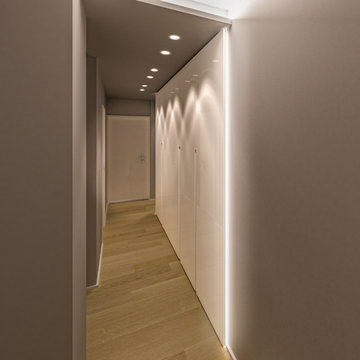
un lungo corridoio a servizio della zona notte, un controsoffitto contenente faretti e strip led, le pareti grigie fanno da cornice ad un armadio guardaroba, di colore bianco, messo ulteriormente in risalto da due strisce led poste in verticale.

This gem of a home was designed by homeowner/architect Eric Vollmer. It is nestled in a traditional neighborhood with a deep yard and views to the east and west. Strategic window placement captures light and frames views while providing privacy from the next door neighbors. The second floor maximizes the volumes created by the roofline in vaulted spaces and loft areas. Four skylights illuminate the ‘Nordic Modern’ finishes and bring daylight deep into the house and the stairwell with interior openings that frame connections between the spaces. The skylights are also operable with remote controls and blinds to control heat, light and air supply.
Unique details abound! Metal details in the railings and door jambs, a paneled door flush in a paneled wall, flared openings. Floating shelves and flush transitions. The main bathroom has a ‘wet room’ with the tub tucked under a skylight enclosed with the shower.
This is a Structural Insulated Panel home with closed cell foam insulation in the roof cavity. The on-demand water heater does double duty providing hot water as well as heat to the home via a high velocity duct and HRV system.
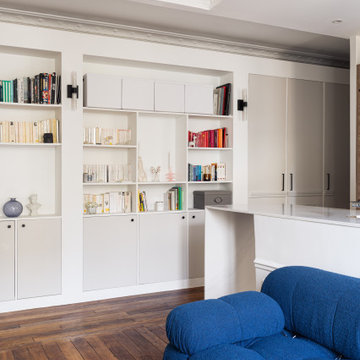
• PROJET VALENTINA & HENRI •
Afin de casser le long couloir mais aussi pour lui attribuer une fonction, nous avons créée une menuiserie sur mesure. Côté entrée les placards sont toute hauteur et permettent de ranger les chaussures, manteaux et produits d’entretien. Côté séjour, on retrouve des rangements fermés en partie basse agrémentés d étagères formant la bibliothèque.
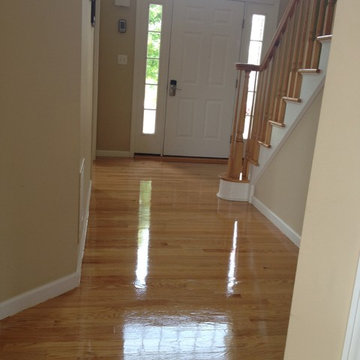
Oak wood floors finished in a natural wood tone with three coats of gloss polyurethane.
Hallway Design Ideas with Light Hardwood Floors
4
