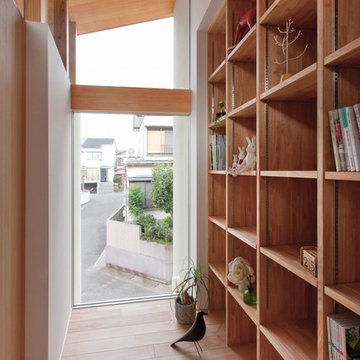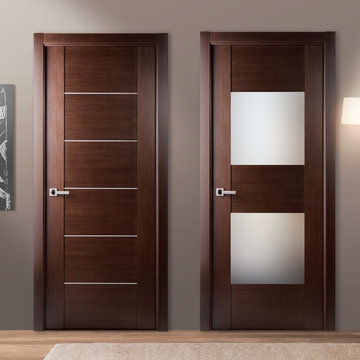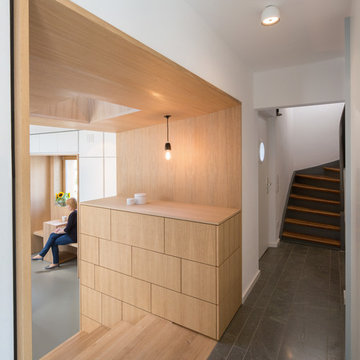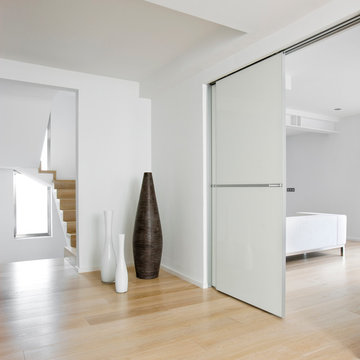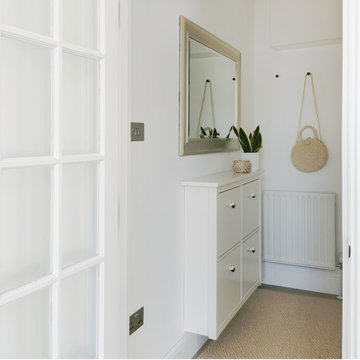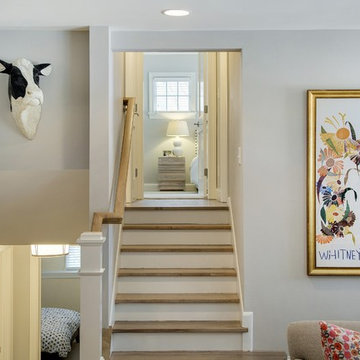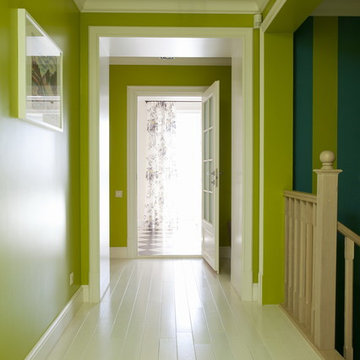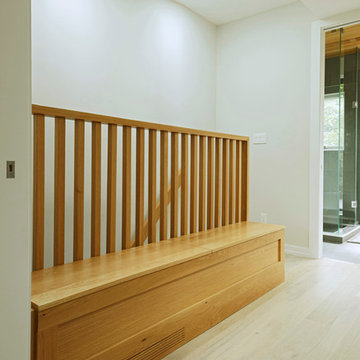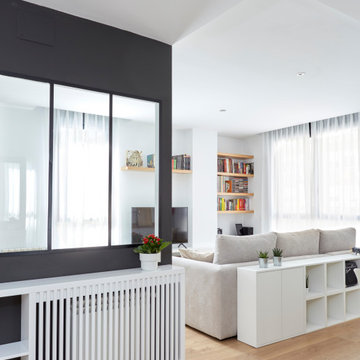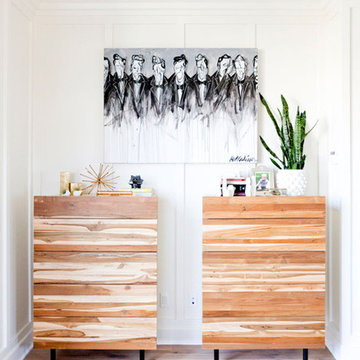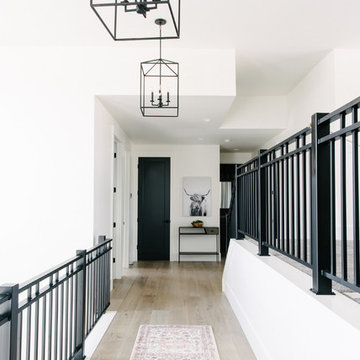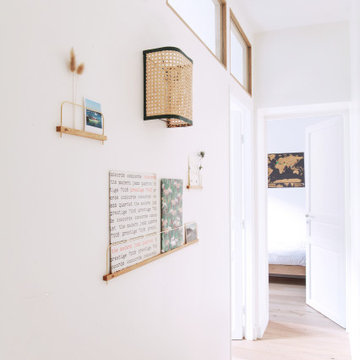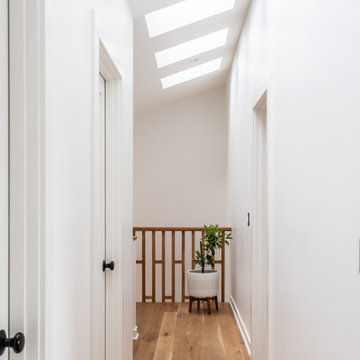Hallway Design Ideas with Light Hardwood Floors
Refine by:
Budget
Sort by:Popular Today
41 - 60 of 2,804 photos
Item 1 of 3
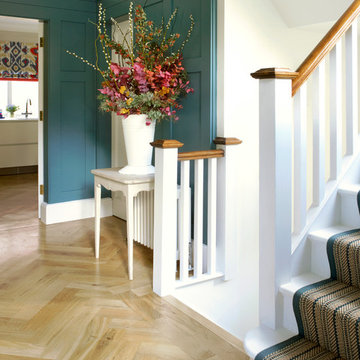
The painted paneling and staircase is a modern interpretation of 1920s design and together with the light coloured floor keep the space light and airy.
CLPM project manager tip - the stair risers and treads have been painted white but covered with a woven runner. This is a sensible approach as painted stairs have been a popular theme recently but can be very slippery and so are potentially unsafe.
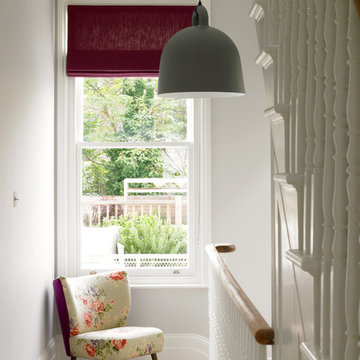
The original staircase from the ground floor up to the second floor has been restored; the lower ground floor stair has been relocated towards the rear of the house so as to allow for a more efficient use of space at that level. Its balustrade and handrail match the original.
Photographer: Nick Smith
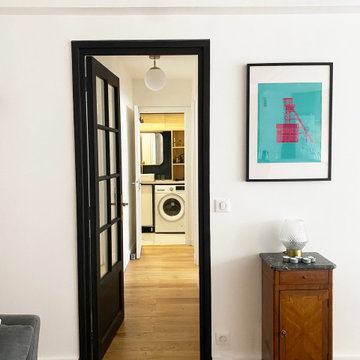
Rénovation d'une cuisine, d'un séjour et d'une salle de bain dans un appartement de 70 m2.
Création d'un meuble sur mesure à l'entrée, un bar sur mesure avec plan de travail en béton ciré et un meuble de salle d'eau sur mesure.
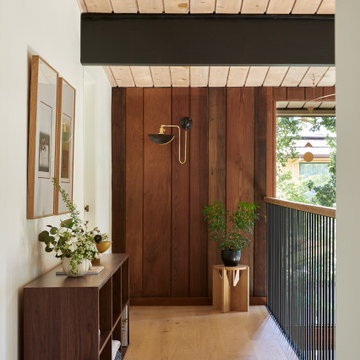
This 1960s home was in original condition and badly in need of some functional and cosmetic updates. We opened up the great room into an open concept space, converted the half bathroom downstairs into a full bath, and updated finishes all throughout with finishes that felt period-appropriate and reflective of the owner's Asian heritage.
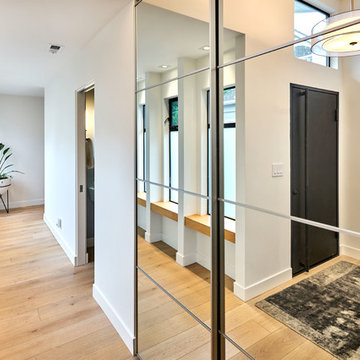
The entry door and transom is reflected thru the mirrored doors of the IKEA PAX coat closet. The hallway to the bedroom wing has privacy glass.
Photography: Mark Pinkerton vi360
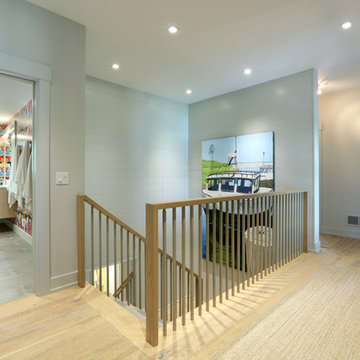
Builder: Falcon Custom Homes
Interior Designer: Mary Burns - Gallery
Photographer: Mike Buck
A perfectly proportioned story and a half cottage, the Farfield is full of traditional details and charm. The front is composed of matching board and batten gables flanking a covered porch featuring square columns with pegged capitols. A tour of the rear façade reveals an asymmetrical elevation with a tall living room gable anchoring the right and a low retractable-screened porch to the left.
Inside, the front foyer opens up to a wide staircase clad in horizontal boards for a more modern feel. To the left, and through a short hall, is a study with private access to the main levels public bathroom. Further back a corridor, framed on one side by the living rooms stone fireplace, connects the master suite to the rest of the house. Entrance to the living room can be gained through a pair of openings flanking the stone fireplace, or via the open concept kitchen/dining room. Neutral grey cabinets featuring a modern take on a recessed panel look, line the perimeter of the kitchen, framing the elongated kitchen island. Twelve leather wrapped chairs provide enough seating for a large family, or gathering of friends. Anchoring the rear of the main level is the screened in porch framed by square columns that match the style of those found at the front porch. Upstairs, there are a total of four separate sleeping chambers. The two bedrooms above the master suite share a bathroom, while the third bedroom to the rear features its own en suite. The fourth is a large bunkroom above the homes two-stall garage large enough to host an abundance of guests.
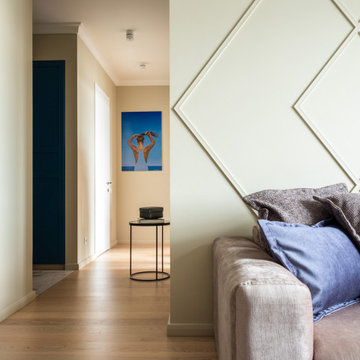
Вид из гостиной на коридор, ведущий в спальни и санузел.
Hallway Design Ideas with Light Hardwood Floors
3
