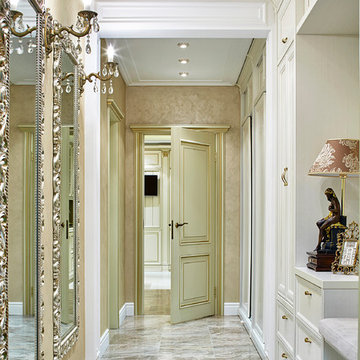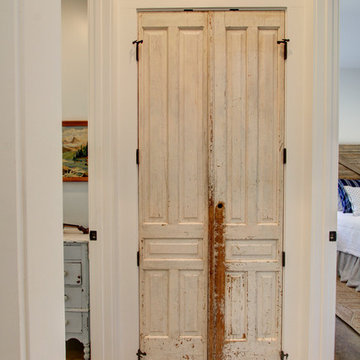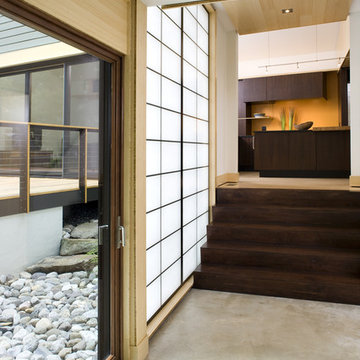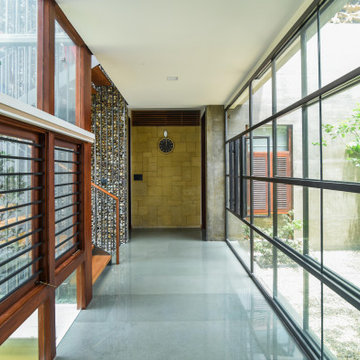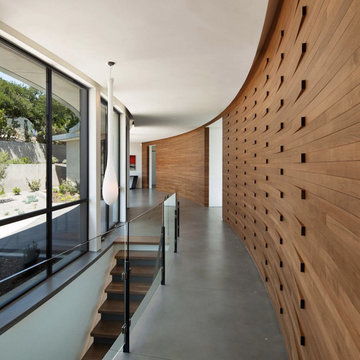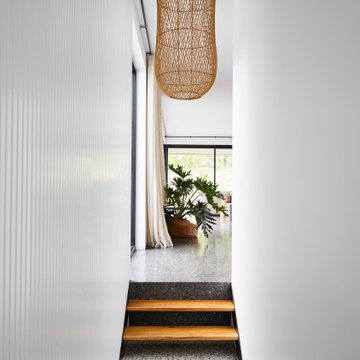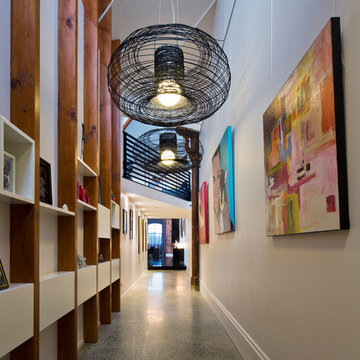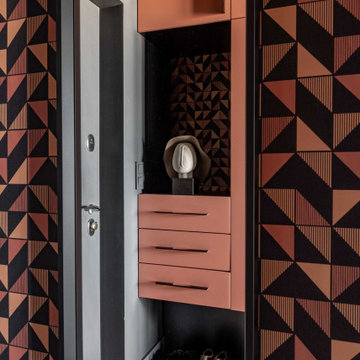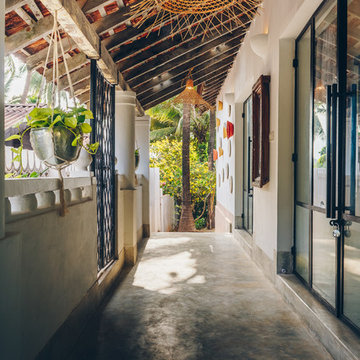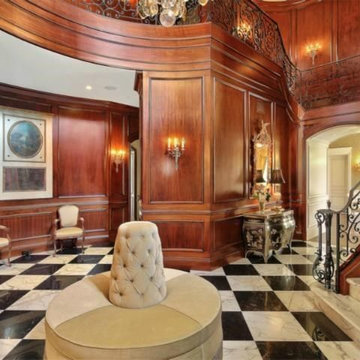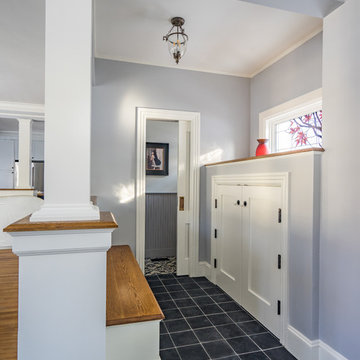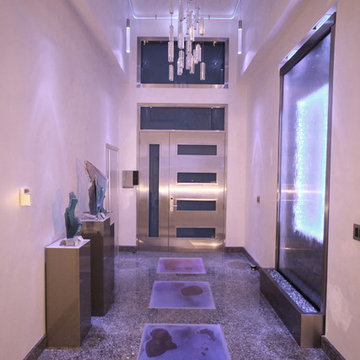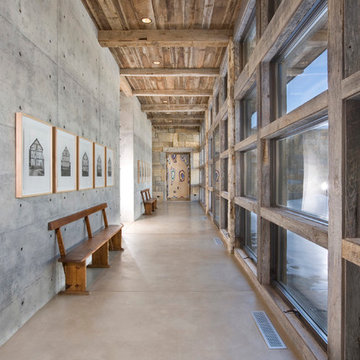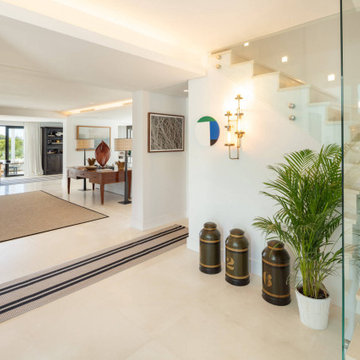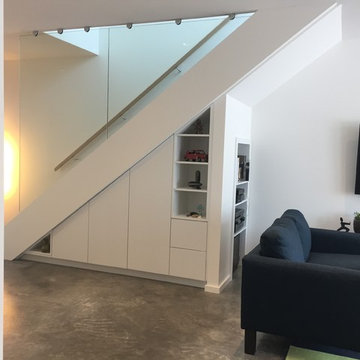Hallway Design Ideas with Marble Floors and Concrete Floors
Refine by:
Budget
Sort by:Popular Today
121 - 140 of 4,473 photos
Item 1 of 3

dalla giorno vista del corridoio verso zona notte.
Nella pannellatura della boiserie a tutta altezza è nascosta una porta a bilico che separa gli ambienti.
Pavimento zona ingresso, cucina e corridoio in resina
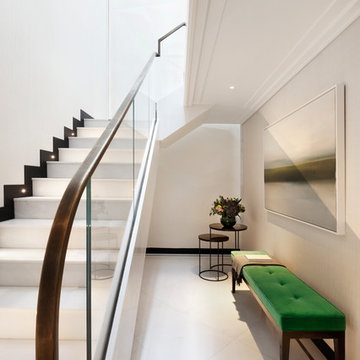
The sculptural wall, which spans the entirety of this three-floor property, forms a dramatic centrepiece through the heart of the penthouse. Crafted in polished plaster, the faceted surface is comprised of striking geometric shapes. This is further accentuated by the reflection of the polished Namibia marble flooring and natural light which floods in from the glass roof above, creating a mesmerising interplay of light and shadow.
http://www.oliverburns.com/case-study/beau-house/
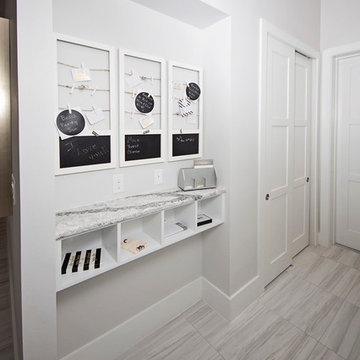
Awesome hallway accessories are both stylish and effective! The hidden pocket shelves and hanging chalk boards are perfect places for guests to store things, or for the convenience of writing daily reminders to your self!
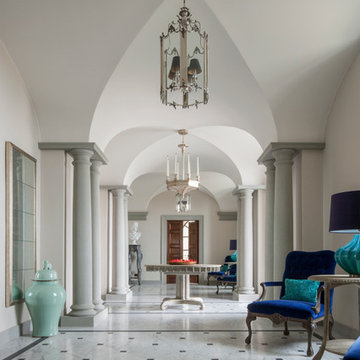
Artichoke designed this grand hallway for a Villa in Tuscany. The columns are in Pietra Serena and hide structural supports. They also act as a springboard for the groined celing. The joinery doors were made in European walnut which was French polished and waxed.
Hallway Design Ideas with Marble Floors and Concrete Floors
7
