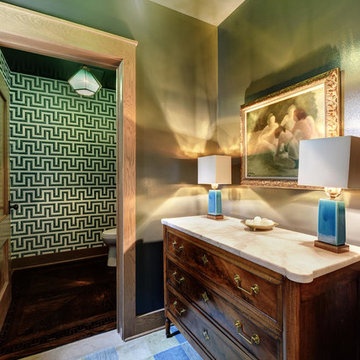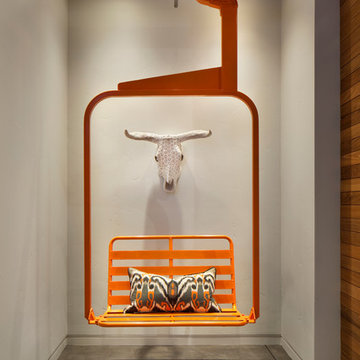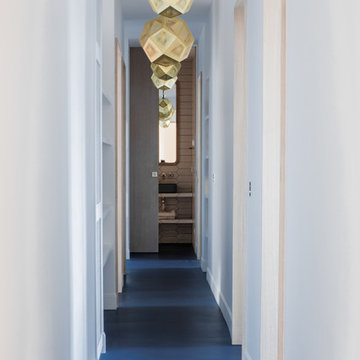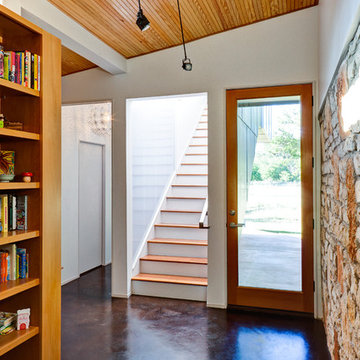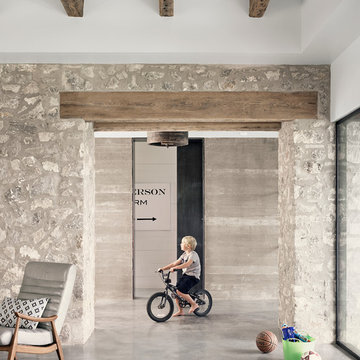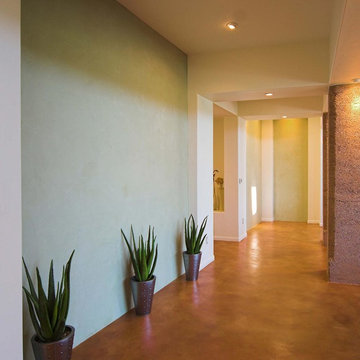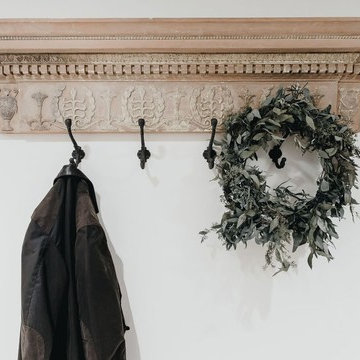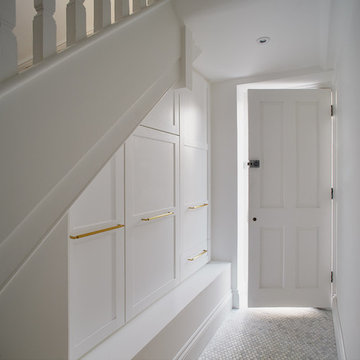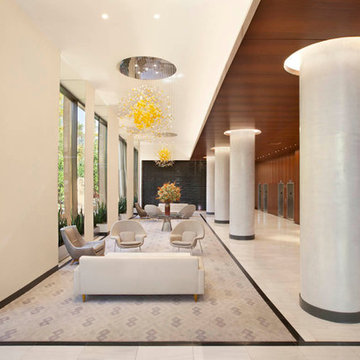Hallway Design Ideas with Marble Floors and Concrete Floors
Refine by:
Budget
Sort by:Popular Today
141 - 160 of 4,473 photos
Item 1 of 3

Entry hall view looking out front window wall which reinforce the horizontal lines of the home. Stained concrete floor with triangular grid on a 4' module. Exterior stone is also brought on the inside. Glimpse of kitchen is on the left side of photo.
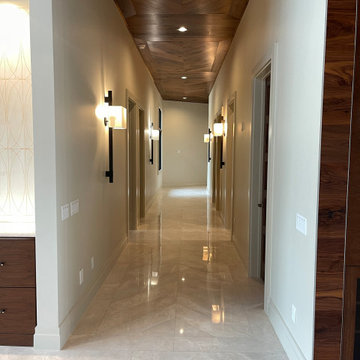
Hallway
Hall
Ceiling matches floor pattern
Chevron
Marble Floors
Walnut ceiling
Restoration Hardware lights
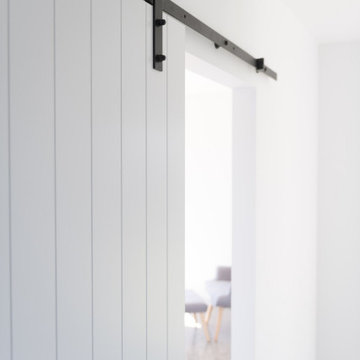
Exposed sliding door rail in bold black, industrial finish, with a VJ finish white sliding panel allows separation of living and entry spaces.
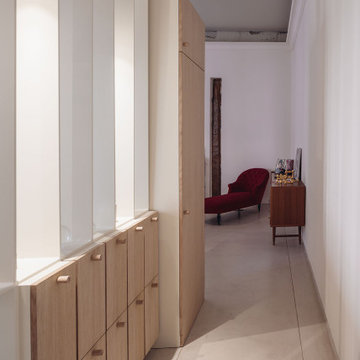
Vista del recibidor de la vivienda separado de la cocina por una celosía de pletinas metálicas que esconde diez zapateros realizados a medida, y un armario para los abrigos,
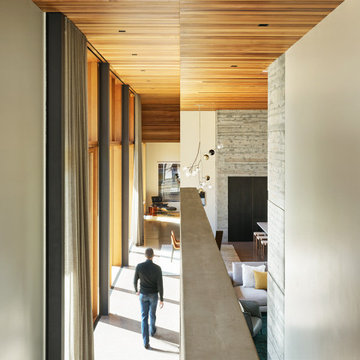
Cedar walls and ceilings convey warmth throughout the Riverbend residence. Board-formed concrete masses bookend the open-plan living area.
Residential architecture and interior design by CLB in Jackson, Wyoming – Bozeman, Montana.
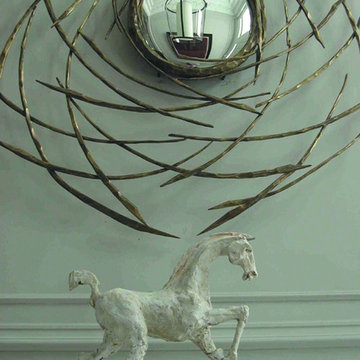
This is the entrance hall and area to a Victorian home in Kensington to 4 apartments

Flurmöbel als Tausendsassa...
Vier Möbelklappen für 30 Paar Schuhe, zwei Schubladen für die üblichen Utensilien, kleines Türchen zum Versteck von Technik, Sitzfläche zum Schuhe anziehen mit zwei zusätzlichen Stauraumschubladen und eine "Eiche-Altholz-Heizkörperverkleidung" mit indirekter Beleuchtung für den Design-Heizkörper - was will man mehr??? Einfach ein Alleskönner!
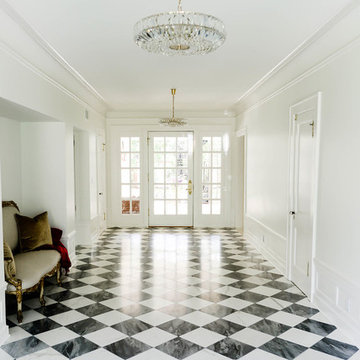
This front hall was fully demolished, the soil was treated, and new concrete poured. The final touch was this gorgeous, marble tile and these crystal light fixtures. All crown molding is original. The walls were demolished back to the studs, drywalled to a Level 5 finish, and painted. New Kolbe doors were installed, leading to the back patio.
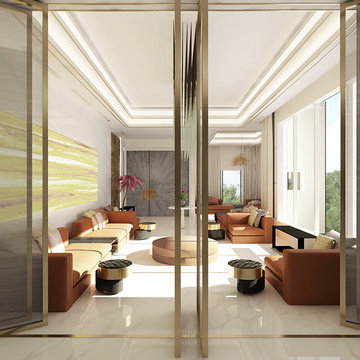
This is a view of our grand hall design for our Emirate client. The intent is to create a modern and elegant environment for large gatherings using luxury materials, sleek design, and simpler elegant forms. The sophisticated design also includes gold chandeliers, ostrich-like fuschia floor lamp, silk pillows, onyx wall art, and gold/black accents.
Hallway Design Ideas with Marble Floors and Concrete Floors
8

