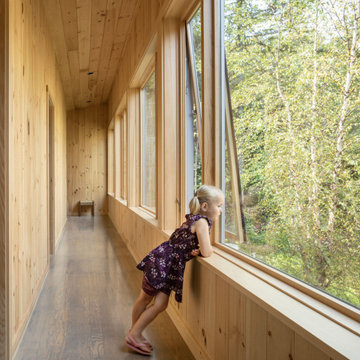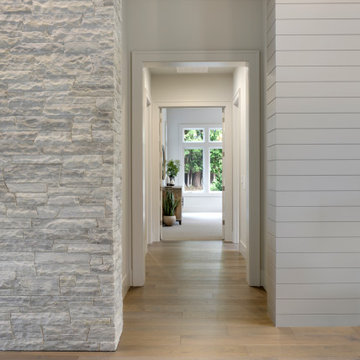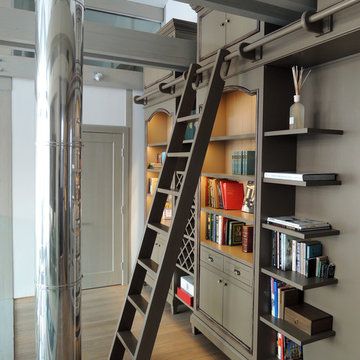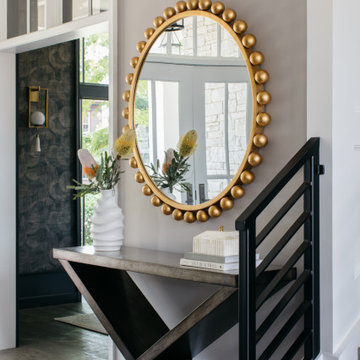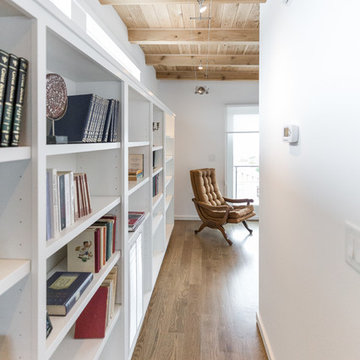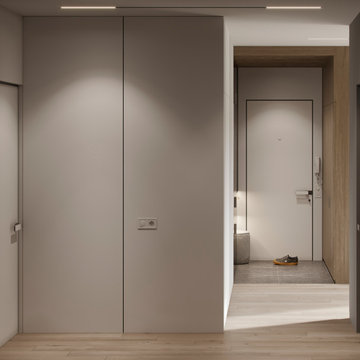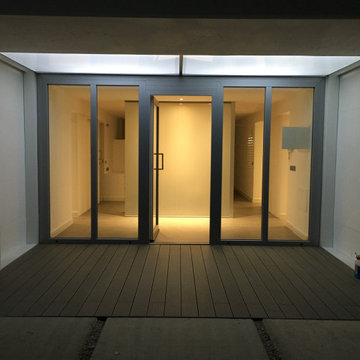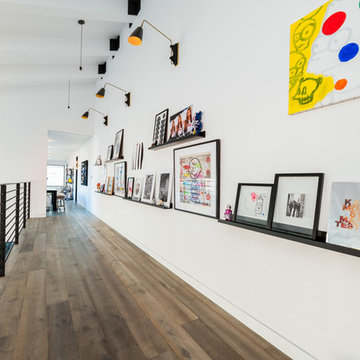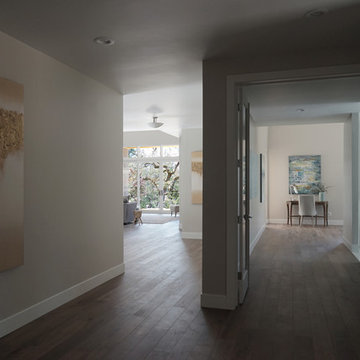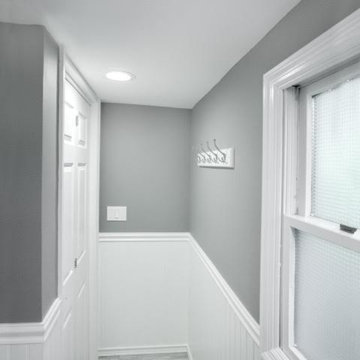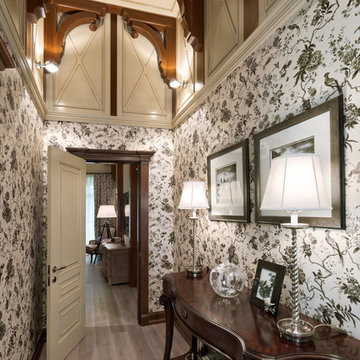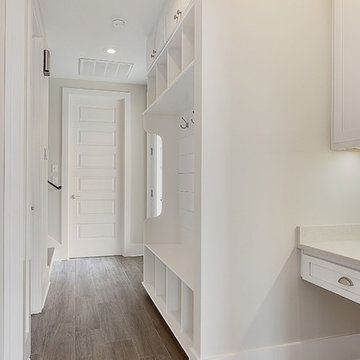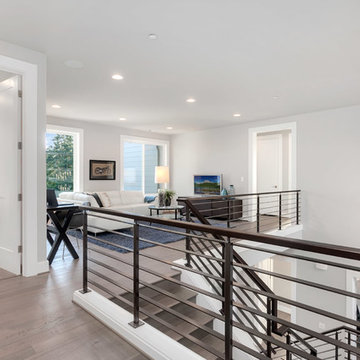Hallway Design Ideas with Medium Hardwood Floors and Grey Floor
Refine by:
Budget
Sort by:Popular Today
41 - 60 of 221 photos
Item 1 of 3
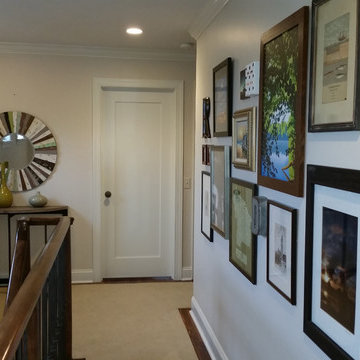
Transitional new build main upstairs hall with gallery wall incorporating framed artwork, letters representing family members, and paintings. Beige walls with white trim, Gray hardwood flooring. Furnishings include half round console table. Accessorized with rustic round mirror, potted plant, pottery, decorative items and framed artwork. Traditional elements with one panel door and crown molding.
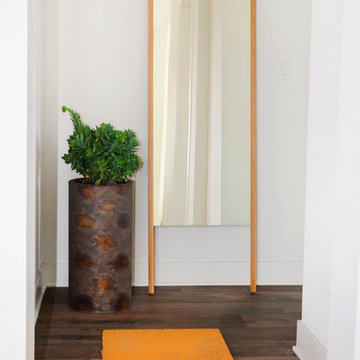
In this corridor we used two FLOR carpet tiles from the same collection as the dining room rug to convey a sense of whimsy and create a purposeful transition between living areas.
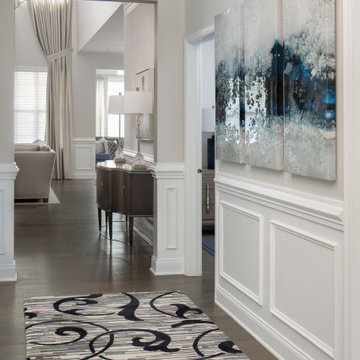
This entry hall introduces the visitor to the sophisticated ambiance of the home. The area is enriched with millwork and the custom wool runner adds warmth. Three dimensional contemporary art adds wow and an eclectic contrast.
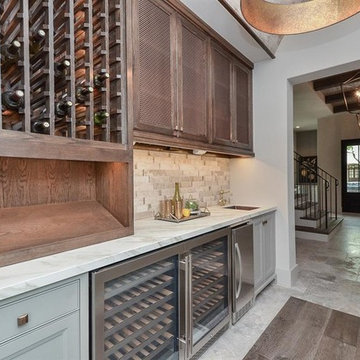
Hall transition between Foyer and Great Room with wine feature / Bar. Ceiling is a brick tiled barrel vault.
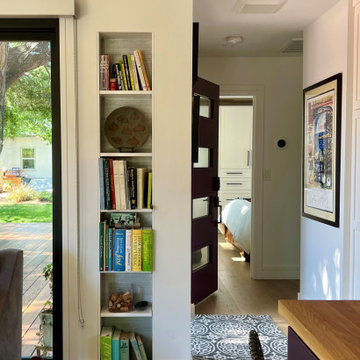
Arch Studio, Inc. designed a 730 square foot ADU for an artistic couple in Willow Glen, CA. This new small home was designed to nestle under the Oak Tree in the back yard of the main residence.
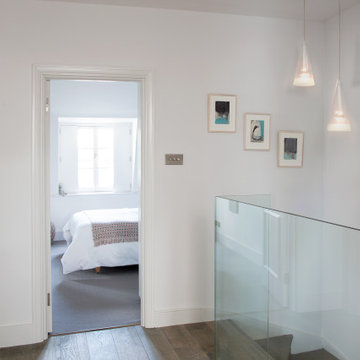
Compact but beautiful appointed apartment in central London. Minimal but well though out styling throughout. The modern glass handrail really helps to open up the space.
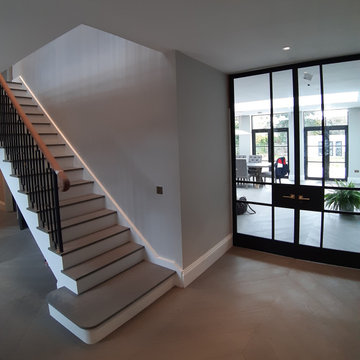
Bespoke steel framed glazed doors lead from the double height hallway through to the large top lit kitchen dining area
Hallway Design Ideas with Medium Hardwood Floors and Grey Floor
3
