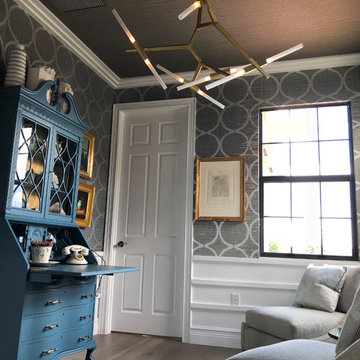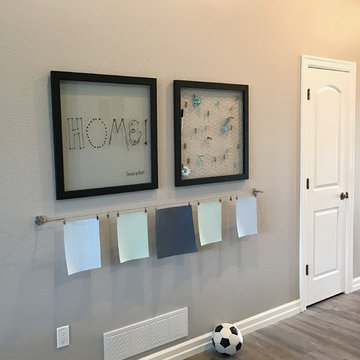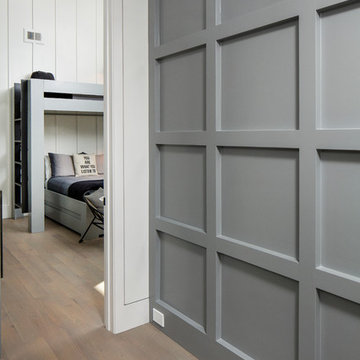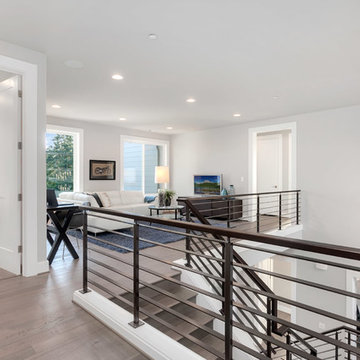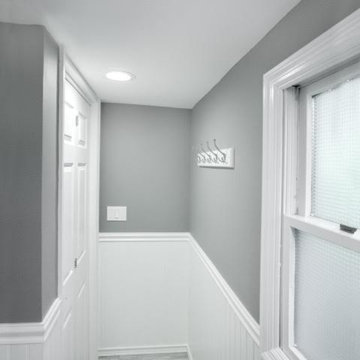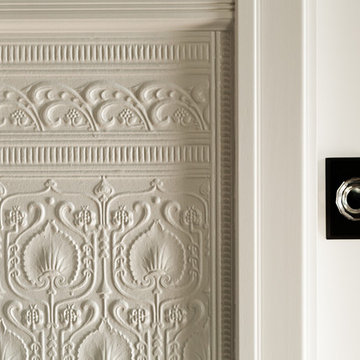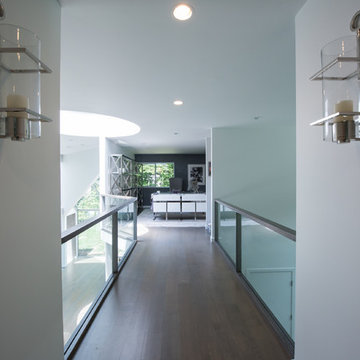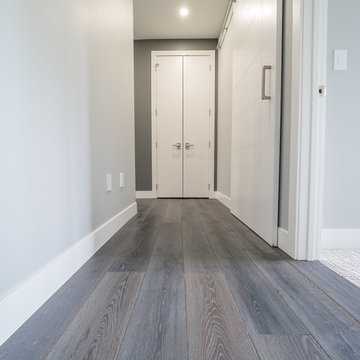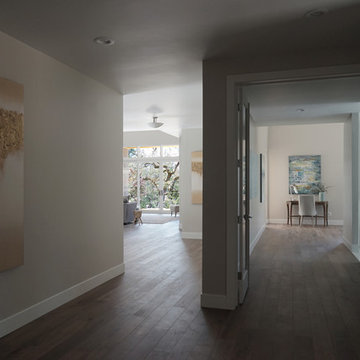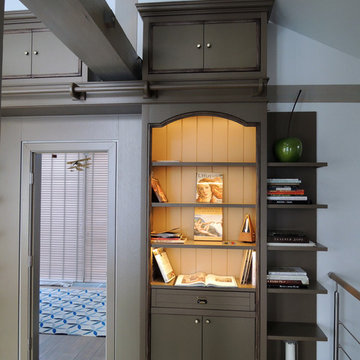Hallway Design Ideas with Medium Hardwood Floors and Grey Floor
Refine by:
Budget
Sort by:Popular Today
61 - 80 of 220 photos
Item 1 of 3
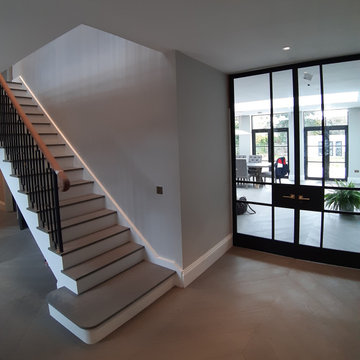
Bespoke steel framed glazed doors lead from the double height hallway through to the large top lit kitchen dining area
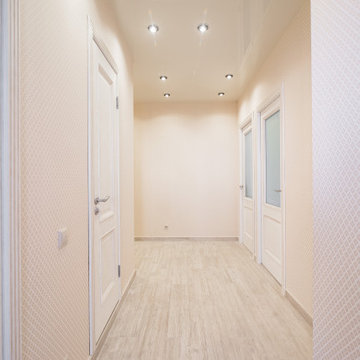
В нашем проекте коридор оформлен именно в светлых цветах. Паркет под белое дерево и обои с мелким геометрическим рисунком. Все новые межкомнатные двери также в белом цвете. Так куда же он нас ведет?
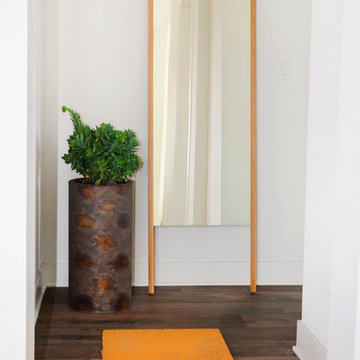
In this corridor we used two FLOR carpet tiles from the same collection as the dining room rug to convey a sense of whimsy and create a purposeful transition between living areas.
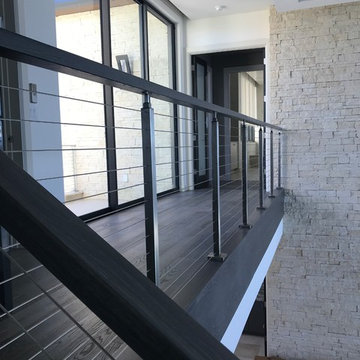
French Oak Wide Plank Flooring with custom stained treads & handrail to match White Oak wood flooring
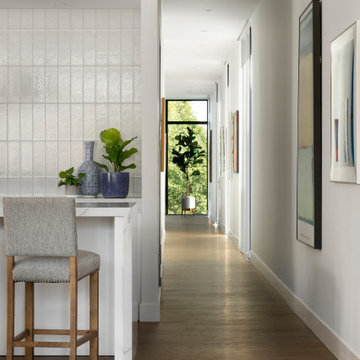
A long hallway was strategically placed on the right hand side of this building - facing the other building - allowing the private spaces to remain on the outer edges of the rectangle shape. It also provided a great gallery wall for an eclectic collection of modern art prints and original paintings from the home owners.
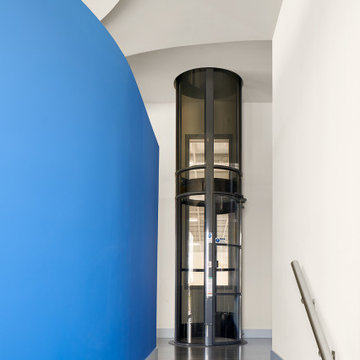
This is the top of the main entry stair folding into the home portion of the hangar home. The top of this stair is an Elevator. The ceiling treatment and the curve of the wall helps draw you into the heart of the home.
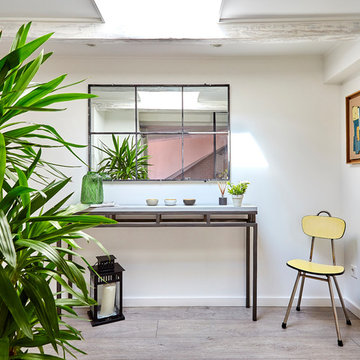
Detalles del pasillo que da acceso tanto a la cocina como al comedor y al resto de la casa, iluminada por un lucernario de obra.
Destacan una silla antigua de colegio recuperada por los propietarios y un cuadro de Pierre Lemaire comprado en una galería en París.
Fotos : Carla Capdevila
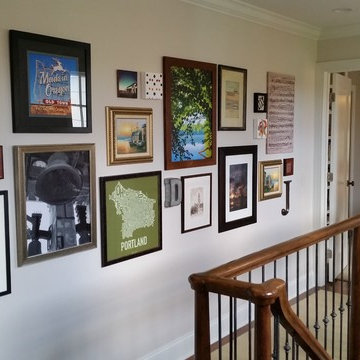
Transitional new build upstairs hal with gallery wall incorporating framed artwork, prints, letters representing family members, and paintings. Beige walls with white trim, Gray hardwood flooring. Traditional elements with one panel doors, crown molding, wood railing and metal balustrades.
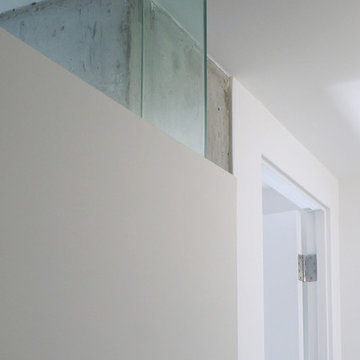
An exposed concrete column and inset glass wall borrow light from a hall for the minimal, cutting edge home office.
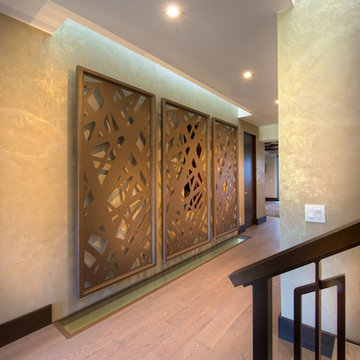
This second level hallway features glass floor & ceiling openings that provide glimpses of the hallway below and allow light to filter down from the third level transom windows. Gold-toned venetian plaster on the walls is finished with custom metal art panels to complete the feature.
Hallway Design Ideas with Medium Hardwood Floors and Grey Floor
4
